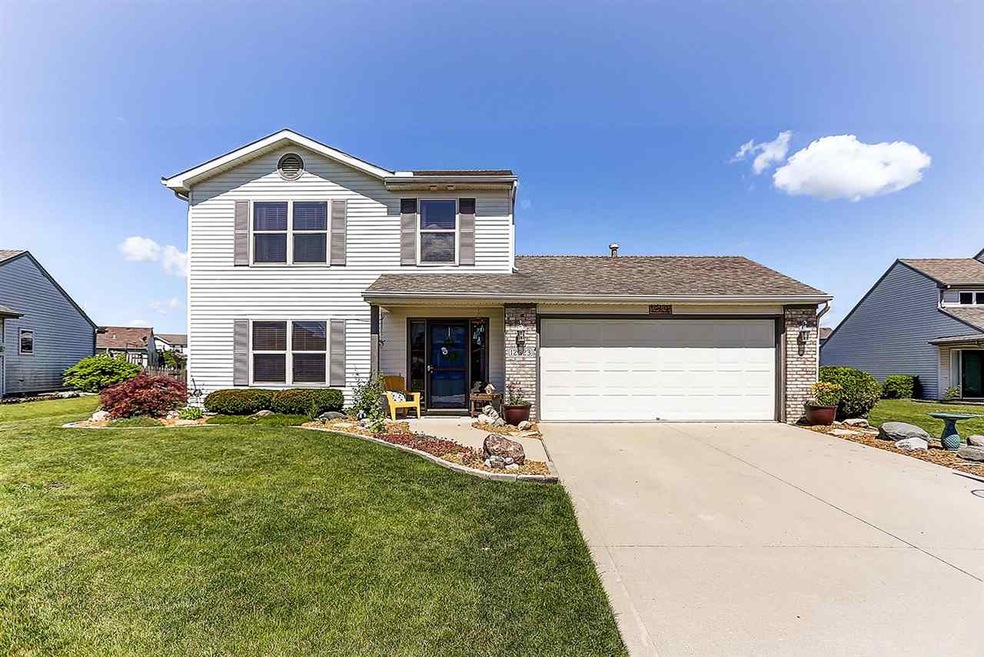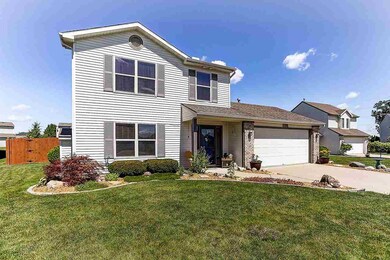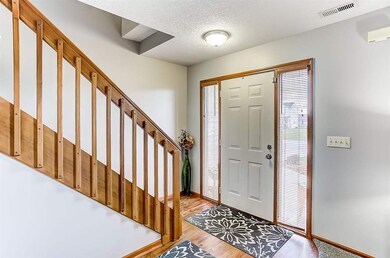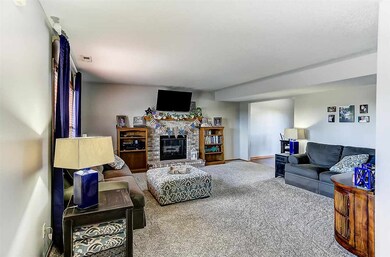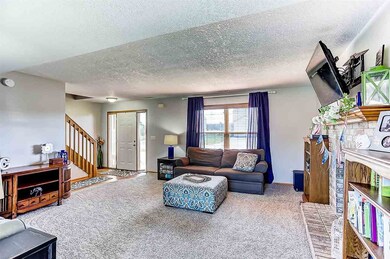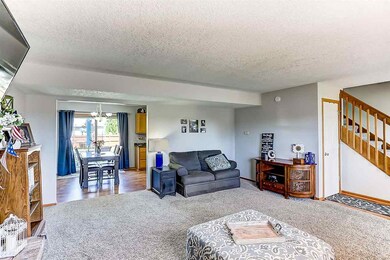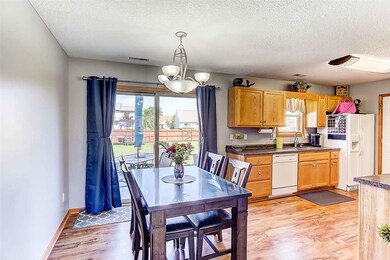
12523 Falcatta Dr Fort Wayne, IN 46845
Highlights
- 2 Car Attached Garage
- Forced Air Heating and Cooling System
- Level Lot
- Carroll High School Rated A
- Wood Fence
About This Home
As of January 2025MOVE IN READY 2 STORY IN NWAC SCHOOLS! UPDATES-Kitchen 2012, main level flooring 2014, Central Air 2015, Window treatments 2012. OPEN main level layout features beautiful brick fireplace. Spacious master suite with good sized walk in closet featuring custom organizers. ALL appliances remain including washer and dryer. Culdesac street, large backyard with 6' NEWER wood fence, fire pit, patio, and crisp landscape. Home shows FANTASTIC!!
Last Buyer's Agent
Edward Miers
Custom Key Realty
Home Details
Home Type
- Single Family
Est. Annual Taxes
- $852
Year Built
- Built in 2001
Lot Details
- 0.27 Acre Lot
- Lot Dimensions are 62 x 142 x 93 x 152
- Wood Fence
- Level Lot
Parking
- 2 Car Attached Garage
- Garage Door Opener
Home Design
- Brick Exterior Construction
- Slab Foundation
- Vinyl Construction Material
Interior Spaces
- 1,344 Sq Ft Home
- 2-Story Property
- Living Room with Fireplace
- Storage In Attic
- Oven or Range
Bedrooms and Bathrooms
- 3 Bedrooms
Laundry
- Laundry on main level
- Gas And Electric Dryer Hookup
Utilities
- Forced Air Heating and Cooling System
Listing and Financial Details
- Assessor Parcel Number 02-02-28-402-010.000-057
Ownership History
Purchase Details
Home Financials for this Owner
Home Financials are based on the most recent Mortgage that was taken out on this home.Purchase Details
Home Financials for this Owner
Home Financials are based on the most recent Mortgage that was taken out on this home.Purchase Details
Home Financials for this Owner
Home Financials are based on the most recent Mortgage that was taken out on this home.Purchase Details
Home Financials for this Owner
Home Financials are based on the most recent Mortgage that was taken out on this home.Purchase Details
Home Financials for this Owner
Home Financials are based on the most recent Mortgage that was taken out on this home.Purchase Details
Home Financials for this Owner
Home Financials are based on the most recent Mortgage that was taken out on this home.Similar Homes in Fort Wayne, IN
Home Values in the Area
Average Home Value in this Area
Purchase History
| Date | Type | Sale Price | Title Company |
|---|---|---|---|
| Warranty Deed | $263,000 | None Listed On Document | |
| Warranty Deed | $137,000 | Trademark Title | |
| Warranty Deed | -- | Titan Title Services Llc | |
| Warranty Deed | -- | Lawyers Title Ins | |
| Warranty Deed | -- | -- | |
| Corporate Deed | -- | Columbia Land Title Co Inc |
Mortgage History
| Date | Status | Loan Amount | Loan Type |
|---|---|---|---|
| Open | $210,400 | New Conventional | |
| Previous Owner | $134,518 | FHA | |
| Previous Owner | $113,900 | New Conventional | |
| Previous Owner | $117,500 | Purchase Money Mortgage | |
| Previous Owner | $110,500 | Fannie Mae Freddie Mac | |
| Previous Owner | $87,600 | No Value Available | |
| Previous Owner | $102,844 | FHA |
Property History
| Date | Event | Price | Change | Sq Ft Price |
|---|---|---|---|---|
| 01/23/2025 01/23/25 | Sold | $263,000 | +1.2% | $196 / Sq Ft |
| 12/27/2024 12/27/24 | Pending | -- | -- | -- |
| 12/18/2024 12/18/24 | For Sale | $259,900 | +89.7% | $193 / Sq Ft |
| 07/24/2017 07/24/17 | Sold | $137,000 | -2.1% | $102 / Sq Ft |
| 06/23/2017 06/23/17 | Pending | -- | -- | -- |
| 06/22/2017 06/22/17 | For Sale | $139,900 | -- | $104 / Sq Ft |
Tax History Compared to Growth
Tax History
| Year | Tax Paid | Tax Assessment Tax Assessment Total Assessment is a certain percentage of the fair market value that is determined by local assessors to be the total taxable value of land and additions on the property. | Land | Improvement |
|---|---|---|---|---|
| 2024 | $1,418 | $226,200 | $23,000 | $203,200 |
| 2023 | $1,418 | $207,200 | $23,000 | $184,200 |
| 2022 | $1,178 | $179,900 | $23,000 | $156,900 |
| 2021 | $1,074 | $160,200 | $23,000 | $137,200 |
| 2020 | $1,076 | $155,400 | $23,000 | $132,400 |
| 2019 | $1,022 | $147,700 | $23,000 | $124,700 |
| 2018 | $923 | $136,500 | $23,000 | $113,500 |
| 2017 | $856 | $125,700 | $23,000 | $102,700 |
| 2016 | $852 | $123,000 | $23,000 | $100,000 |
| 2014 | $843 | $116,100 | $23,000 | $93,100 |
| 2013 | $833 | $111,100 | $23,000 | $88,100 |
Agents Affiliated with this Home
-
Isabella Reed

Seller's Agent in 2025
Isabella Reed
Keller Williams Realty Group
(260) 710-3079
90 Total Sales
-
Mike Kirchberg

Buyer's Agent in 2025
Mike Kirchberg
Uptown Realty Group
(260) 494-5222
141 Total Sales
-
Robert Fisher

Seller's Agent in 2017
Robert Fisher
Mike Thomas Assoc., Inc
(260) 437-4866
92 Total Sales
-
Robert Ashley

Seller Co-Listing Agent in 2017
Robert Ashley
Mike Thomas Assoc., Inc
(260) 444-7174
66 Total Sales
-
E
Buyer's Agent in 2017
Edward Miers
Custom Key Realty
Map
Source: Indiana Regional MLS
MLS Number: 201728356
APN: 02-02-28-402-010.000-057
- 12531 Stoneboro Ct
- 12610 Tocchi Cove
- 275 Forecast Cove
- 12693 Pentolina Cove
- 12594 Gondola Pkwy
- 11967 Falcatta Dr
- 11935 Falcatta Dr
- 210 Dittons Way
- 486 Merriweather Passage
- 606 Grantham Passage
- 619 Grantham Passage
- 604 Merriweather Passage
- 851 Pentolina Dr
- 12008 Coldwater Rd
- 928 Willowind Trail
- 394 Carrara Cove
- 13504 Aslan Passage
- 1106 Brandon Way
- 12323 Harbour Pointe
- 12016 Willowind Ct
