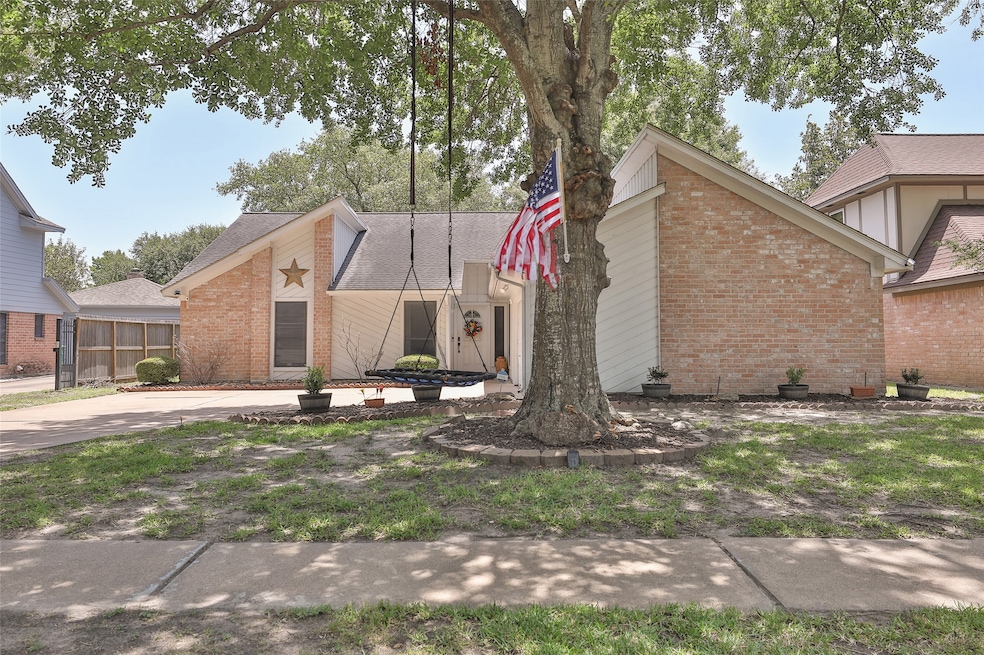
12523 Olympia Dr Houston, TX 77077
Briar Forest NeighborhoodHighlights
- Traditional Architecture
- Community Pool
- Double Oven
- Wood Flooring
- Breakfast Room
- 2 Car Attached Garage
About This Home
As of July 2025Welcome to your future home! Nestled in a welcoming neighborhood known for its charm and sense of community. This delightful residence boasts a smart and functional floor plan, featuring three spacious bedrooms and two well-appointed bathrooms, perfect for comfortable living.The home's warm and inviting ambiance is immediately evident from its nice curb appeal and well-kept exterior. As you step inside, you'll find a layout that perfectly balances open spaces and private retreats, ideal for both entertaining and everyday living. The living areas are bathed in natural light, creating a cheerful atmosphere that complements your personal style. The kitchen, the heart of the home, offers ample space for culinary adventures, while the living room provides a cozy setting for relaxation with family and friends. The backyard offers a private oasis, perfect for enjoying the outdoors.Located in a great area, this home promises convenience and a sense of belonging!
Last Agent to Sell the Property
Compass RE Texas, LLC - Houston License #0612265 Listed on: 05/15/2025

Home Details
Home Type
- Single Family
Est. Annual Taxes
- $7,942
Year Built
- Built in 1981
HOA Fees
- $38 Monthly HOA Fees
Parking
- 2 Car Attached Garage
Home Design
- Traditional Architecture
- Brick Exterior Construction
- Slab Foundation
- Composition Roof
- Wood Siding
Interior Spaces
- 1,994 Sq Ft Home
- 1-Story Property
- Gas Log Fireplace
- Living Room
- Breakfast Room
- Washer and Gas Dryer Hookup
Kitchen
- Double Oven
- Electric Cooktop
- Dishwasher
- Disposal
Flooring
- Wood
- Carpet
- Tile
Bedrooms and Bathrooms
- 3 Bedrooms
- 2 Full Bathrooms
- Double Vanity
Schools
- Ashford/Shadowbriar Elementary School
- West Briar Middle School
- Westside High School
Additional Features
- 7,100 Sq Ft Lot
- Central Heating and Cooling System
Community Details
Overview
- Ashford Hollow Community Association, Phone Number (281) 497-4320
- Ashford Hollow Sec 01 Subdivision
Recreation
- Community Pool
Ownership History
Purchase Details
Home Financials for this Owner
Home Financials are based on the most recent Mortgage that was taken out on this home.Purchase Details
Home Financials for this Owner
Home Financials are based on the most recent Mortgage that was taken out on this home.Purchase Details
Home Financials for this Owner
Home Financials are based on the most recent Mortgage that was taken out on this home.Similar Homes in Houston, TX
Home Values in the Area
Average Home Value in this Area
Purchase History
| Date | Type | Sale Price | Title Company |
|---|---|---|---|
| Deed | -- | Charter Title Company | |
| Vendors Lien | -- | Stewart Title | |
| Warranty Deed | -- | -- |
Mortgage History
| Date | Status | Loan Amount | Loan Type |
|---|---|---|---|
| Open | $220,000 | New Conventional | |
| Previous Owner | $211,700 | New Conventional | |
| Previous Owner | $217,800 | New Conventional | |
| Previous Owner | $60,000 | No Value Available |
Property History
| Date | Event | Price | Change | Sq Ft Price |
|---|---|---|---|---|
| 07/23/2025 07/23/25 | Sold | -- | -- | -- |
| 05/19/2025 05/19/25 | Pending | -- | -- | -- |
| 05/15/2025 05/15/25 | Price Changed | $350,000 | +2.9% | $176 / Sq Ft |
| 05/15/2025 05/15/25 | For Sale | $340,000 | -- | $171 / Sq Ft |
Tax History Compared to Growth
Tax History
| Year | Tax Paid | Tax Assessment Tax Assessment Total Assessment is a certain percentage of the fair market value that is determined by local assessors to be the total taxable value of land and additions on the property. | Land | Improvement |
|---|---|---|---|---|
| 2024 | $5,496 | $379,570 | $71,000 | $308,570 |
| 2023 | $5,496 | $392,676 | $71,000 | $321,676 |
| 2022 | $7,355 | $337,065 | $71,000 | $266,065 |
| 2021 | $7,078 | $306,359 | $71,000 | $235,359 |
| 2020 | $6,685 | $276,068 | $71,000 | $205,068 |
| 2019 | $6,768 | $267,476 | $71,000 | $196,476 |
| 2018 | $5,266 | $273,681 | $71,000 | $202,681 |
| 2017 | $6,585 | $273,681 | $71,000 | $202,681 |
| 2016 | $5,987 | $266,939 | $71,000 | $195,939 |
| 2015 | $1,719 | $254,847 | $71,000 | $183,847 |
| 2014 | $1,719 | $215,634 | $71,000 | $144,634 |
Agents Affiliated with this Home
-
David Aldridge

Seller's Agent in 2025
David Aldridge
Compass RE Texas, LLC - Houston
(713) 471-5247
2 in this area
87 Total Sales
-
Benny Rubio
B
Buyer's Agent in 2025
Benny Rubio
Texas Grand Real Estate Inc.
(713) 382-8707
1 in this area
20 Total Sales
Map
Source: Houston Association of REALTORS®
MLS Number: 30563239
APN: 1122970000015
- 12530 Olympia Dr
- 12503 Holly Blue Ln
- 2039 Tarfite Place
- 12550 Piping Rock Dr Unit 22
- 2022 Tarfite Place
- 12419 Rincon Dr
- 12531 Ella Lee Ln
- 1915 Ashford Hollow Ln
- 12400 Overbrook Ln Unit 45C
- 12507 Whittington Dr
- 12310 Rocky Knoll Dr
- 12310 Waldemar Dr
- 12215 Piping Rock Dr
- 12334 Brandywyne Dr
- 2207 Crystal Hills Dr
- 12346 Whittington Dr
- 1934 Round Lake Dr
- 12550 Whittington Dr Unit 710
- 12550 Whittington Dr Unit 605
- 12550 Whittington Dr Unit 1015






