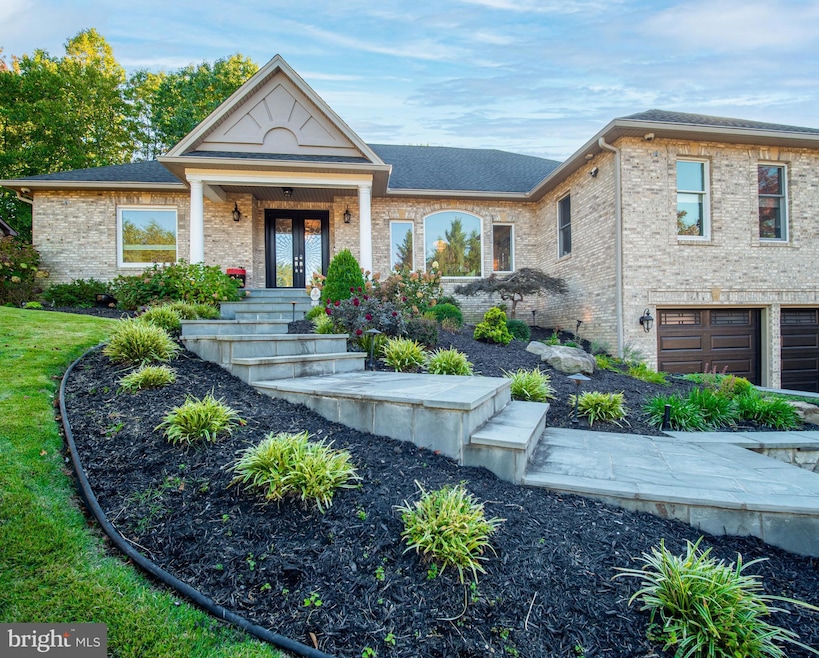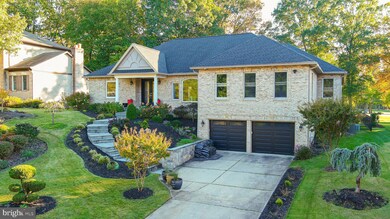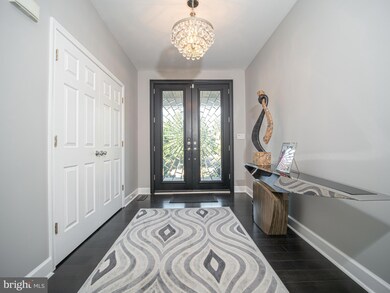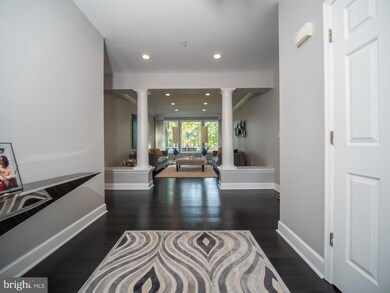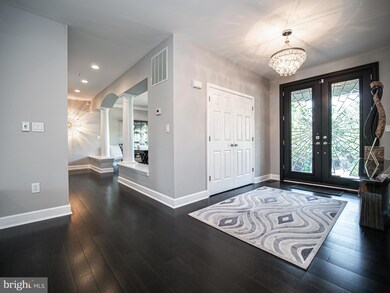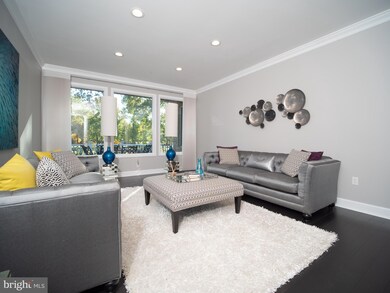
12525 Monterey Cir Fort Washington, MD 20744
Highlights
- Popular Property
- Eat-In Gourmet Kitchen
- Deck
- Second Kitchen
- Golf Course View
- Raised Ranch Architecture
About This Home
As of January 2025Welcome to this estate located in the prestigious Tantallion on the Potomac community. The front yard was Awarded Best Yard in the Community in 2019. This property boasts over 7,600 square feet, a stunning 6-bedroom, 4-bath perfectly nestled in a quiet Fort Washington cul-de-sac. Walk through the grand doorway and discover the epitome of luxury living, you will be amazed by the formal living room and separate dining room with beautiful chandelier and custom window treatments are just some of the fine features that make this home so unforgettable.
Sophistication shown with motorized power rise shades and top down and bottom up shades that conveys with the house. This spacious home has hardwood floors throughout the main level, with abundant natural light. Main level living has 4 bedrooms of which 2 master bedrooms both offer sitting areas and on suites and one master bedroom comes with a fireplace. The gourmet kitchen featuring granite countertops, stainless steel appliances, and sky light. Right beside the kitchen is the enclosed patio which exits to an oasis outdoors. The family room with a fireplace and custom bookshelves that line the wall and down hall you will find a laundry room. The expansive master suite offers a spa-like bath with a soaking tub, dual vanities, and a large walk-in closet. The fully finished basement provides extra living space two bedrooms, separate kitchen, laundry room and abundance of storage space. Yes there is more, the perfect media room, game room with pool table, entertainment for all your guest. The Basement leads you out to the two-car garage or the sliding doors to the patio area. The house sits on .45 acres of land, step outside to enjoy beautifully landscaped backyard, Trex Deck, stone-concrete patio with a fire pit, and its own irrigation system to maintain the landscaping, ideal for relaxing or more entertaining. All this in a fabulous vibrant community with no HOA fee, only a voluntary civic association at $75 per year, plus memberships are available to join the golf course, clubhouse, community pool, gym, bar, restaurant, and more! Conveniently located just minutes from National Harbor, MGM Grand Hotel, Tanger Outlets, Boiling and Andrews AFB, Virginia and Washington, DC.
This home perfectly combines luxury, convenience, and comfort. New Roof (2020), New Gutters with leaf guards (2016), and New Double Entry Door (2014). Don’t miss out on this incredible opportunity to fully capture the magnificence of this home, you need to see it for yourself! Schedule an appointment today, thank you!
Last Agent to Sell the Property
Keller Williams Preferred Properties License #SP200200619 Listed on: 10/25/2024

Last Buyer's Agent
Hazel Shakur
Redfin Corp License #586258

Home Details
Home Type
- Single Family
Est. Annual Taxes
- $13,001
Year Built
- Built in 1995 | Remodeled in 2014
Lot Details
- 0.46 Acre Lot
- Property is in excellent condition
- Property is zoned RR
Parking
- 2 Car Attached Garage
- 4 Driveway Spaces
- Parking Storage or Cabinetry
- Front Facing Garage
- Garage Door Opener
Home Design
- Raised Ranch Architecture
- Brick Exterior Construction
- Brick Foundation
- Concrete Perimeter Foundation
Interior Spaces
- Property has 2 Levels
- Crown Molding
- Ceiling Fan
- Skylights
- Recessed Lighting
- 2 Fireplaces
- Bay Window
- Sliding Windows
- Double Door Entry
- Family Room Off Kitchen
- Formal Dining Room
- Carpet
- Golf Course Views
- Storm Windows
Kitchen
- Eat-In Gourmet Kitchen
- Second Kitchen
- Gas Oven or Range
- Extra Refrigerator or Freezer
- ENERGY STAR Qualified Refrigerator
- Ice Maker
- Dishwasher
- Stainless Steel Appliances
- Disposal
Bedrooms and Bathrooms
- En-Suite Bathroom
- Walk-In Closet
- Soaking Tub
- Bathtub with Shower
Laundry
- Electric Dryer
- ENERGY STAR Qualified Washer
Finished Basement
- Heated Basement
- Walk-Up Access
- Connecting Stairway
- Rear Basement Entry
- Sump Pump
- Shelving
- Laundry in Basement
Outdoor Features
- Deck
- Wrap Around Porch
Utilities
- Central Air
- Cooling System Utilizes Natural Gas
- Heat Pump System
- Programmable Thermostat
- 60+ Gallon Tank
Community Details
- No Home Owners Association
- Tantallon On The Potomac Subdivision
Listing and Financial Details
- Tax Lot 8
- Assessor Parcel Number 17050373415
Ownership History
Purchase Details
Home Financials for this Owner
Home Financials are based on the most recent Mortgage that was taken out on this home.Purchase Details
Home Financials for this Owner
Home Financials are based on the most recent Mortgage that was taken out on this home.Purchase Details
Home Financials for this Owner
Home Financials are based on the most recent Mortgage that was taken out on this home.Similar Homes in Fort Washington, MD
Home Values in the Area
Average Home Value in this Area
Purchase History
| Date | Type | Sale Price | Title Company |
|---|---|---|---|
| Deed | $950,000 | First American Title Insurance | |
| Deed | $950,000 | First American Title Insurance | |
| Deed | $623,000 | Optimum Title Llc | |
| Foreclosure Deed | $101,000 | -- |
Mortgage History
| Date | Status | Loan Amount | Loan Type |
|---|---|---|---|
| Open | $902,500 | New Conventional | |
| Closed | $902,500 | New Conventional | |
| Previous Owner | $450,000 | New Conventional | |
| Previous Owner | $270,000 | Stand Alone Second | |
| Previous Owner | $298,000 | Stand Alone Second | |
| Previous Owner | $256,800 | No Value Available |
Property History
| Date | Event | Price | Change | Sq Ft Price |
|---|---|---|---|---|
| 07/09/2025 07/09/25 | For Sale | $975,000 | -2.5% | $128 / Sq Ft |
| 06/04/2025 06/04/25 | For Sale | $999,900 | +5.3% | $131 / Sq Ft |
| 01/17/2025 01/17/25 | Sold | $950,000 | -5.0% | $249 / Sq Ft |
| 12/16/2024 12/16/24 | Pending | -- | -- | -- |
| 10/25/2024 10/25/24 | For Sale | $1,000,000 | +57.5% | $262 / Sq Ft |
| 01/21/2014 01/21/14 | Sold | $635,000 | 0.0% | $83 / Sq Ft |
| 10/26/2013 10/26/13 | Pending | -- | -- | -- |
| 09/03/2013 09/03/13 | Price Changed | $635,000 | -2.3% | $83 / Sq Ft |
| 04/28/2013 04/28/13 | For Sale | $650,000 | -- | $85 / Sq Ft |
Tax History Compared to Growth
Tax History
| Year | Tax Paid | Tax Assessment Tax Assessment Total Assessment is a certain percentage of the fair market value that is determined by local assessors to be the total taxable value of land and additions on the property. | Land | Improvement |
|---|---|---|---|---|
| 2024 | $13,400 | $874,900 | $178,200 | $696,700 |
| 2023 | $11,820 | $768,633 | $0 | $0 |
| 2022 | $10,241 | $662,367 | $0 | $0 |
| 2021 | $8,661 | $556,100 | $176,600 | $379,500 |
| 2020 | $8,661 | $556,100 | $176,600 | $379,500 |
| 2019 | $8,661 | $556,100 | $176,600 | $379,500 |
| 2018 | $10,189 | $658,900 | $251,600 | $407,300 |
| 2017 | $9,909 | $640,033 | $0 | $0 |
| 2016 | -- | $621,167 | $0 | $0 |
| 2015 | $8,060 | $602,300 | $0 | $0 |
| 2014 | $8,060 | $602,300 | $0 | $0 |
Agents Affiliated with this Home
-
H
Seller's Agent in 2025
Hazel Shakur
Redfin Corp
-
S
Seller's Agent in 2025
Sherina Garner
Keller Williams Preferred Properties
-
A
Seller's Agent in 2014
Al Harper
Bennett Realty Solutions
Map
Source: Bright MLS
MLS Number: MDPG2126926
APN: 05-0373415
- 12539 Monterey Cir
- 700 Moyer Ct
- 509 Troon Cir
- 502 Castleray Cir
- 12213 Firth of Tae Dr
- 12205 Firth of Tae Dr
- 221 Surrey Circle Dr S
- 804 W Tantallon Dr
- 12235 Arrow Park Dr
- 12508 Surrey Circle Dr
- 1310 Swan Creek Rd
- 12809 Glasgow Ct
- 1316 Swan Harbour Rd
- 12817 Glasgow Ct
- 11965 Autumnwood Ln
- 12807 Prestwick Dr
- 13101 Fort Washington Rd
- 12207 Mira Bay Cir
- 909 Sero Estates Dr
- 1005 Sero Estates Dr
