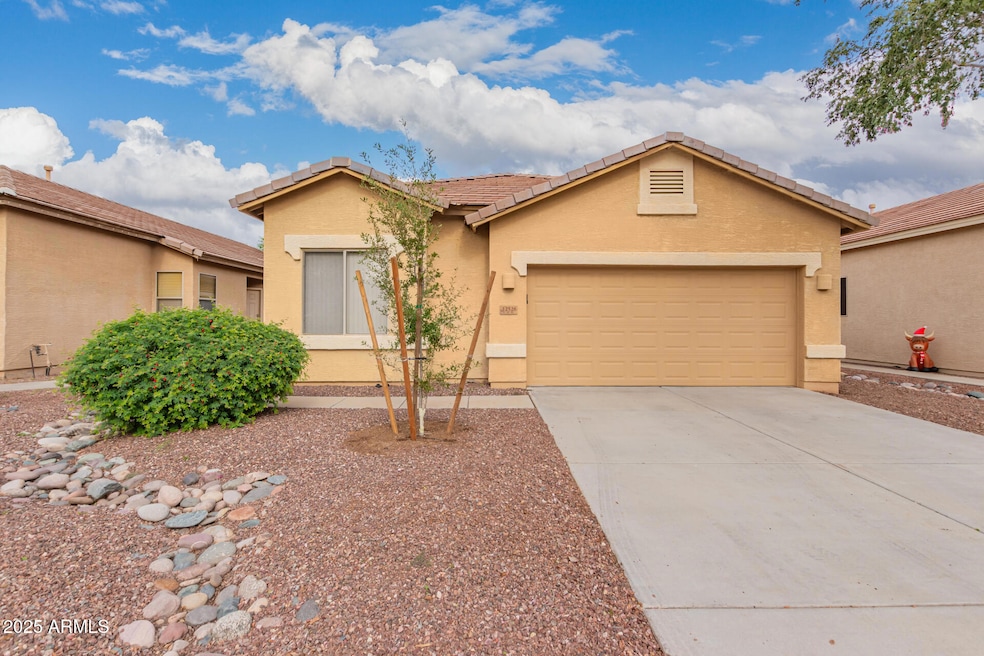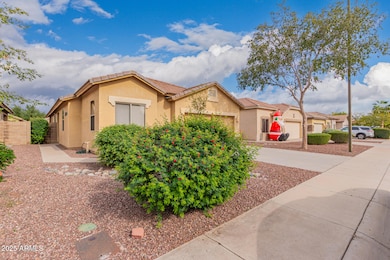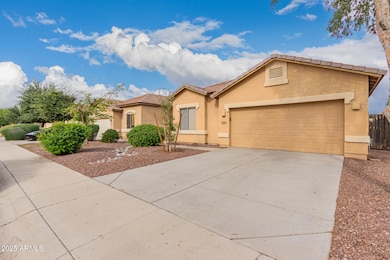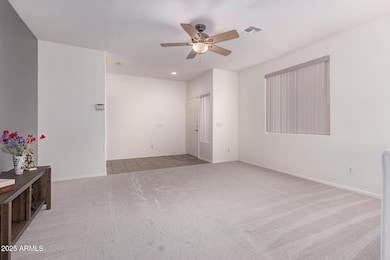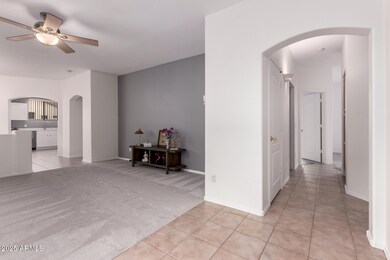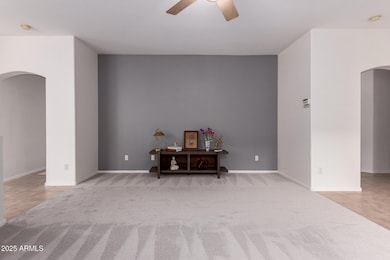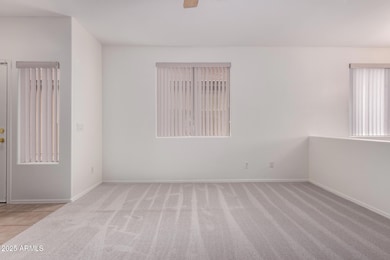
12526 W Bird Ln Litchfield Park, AZ 85340
Highlights
- Double Vanity
- Central Air
- Grass Covered Lot
- Agua Fria High School Rated A-
- Ceiling Fan
- Heating Available
About This Home
An exceptionally unique home featuring 3 full bathrooms, 4 bedrooms, and a den/office, located in Litchfield Park. This property offers a split floor plan for added privacy and has been recently remodeled with a new kitchen, updated appliances, Silestone countertops, high-grade carpeting, fresh paint, and new window blinds. Additional features include energy-efficient tinted windows and a backyard with new low-maintenance greenery. A lovely family park is just around the corner, and shopping centers are conveniently close by. The home is also located in an area with excellent schools.
Listing Agent
RE/MAX Professionals Brokerage Email: oscar@teamcolato.com License #SA577816000 Listed on: 11/17/2025

Co-Listing Agent
RE/MAX Professionals Brokerage Email: oscar@teamcolato.com License #SA677562000
Home Details
Home Type
- Single Family
Est. Annual Taxes
- $1,695
Year Built
- Built in 2002
Lot Details
- 5,077 Sq Ft Lot
- Desert faces the front and back of the property
- Block Wall Fence
- Grass Covered Lot
Parking
- 2 Car Garage
Home Design
- Wood Frame Construction
- Tile Roof
Interior Spaces
- 1,914 Sq Ft Home
- 1-Story Property
- Ceiling Fan
Bedrooms and Bathrooms
- 4 Bedrooms
- Primary Bathroom is a Full Bathroom
- 3 Bathrooms
- Double Vanity
- Bathtub With Separate Shower Stall
Laundry
- 220 Volts In Laundry
- Washer Hookup
Schools
- Litchfield Elementary School
- Wigwam Creek Middle School
- Agua Fria High School
Utilities
- Central Air
- Heating Available
Listing and Financial Details
- Property Available on 11/25/25
- $35 Move-In Fee
- 12-Month Minimum Lease Term
- $35 Application Fee
- Tax Lot 22
- Assessor Parcel Number 508-07-154
Community Details
Overview
- Property has a Home Owners Association
- Wigwam Creek South Association
- Built by Standard Pacific
- Wigwam Creek South Parcel 10 Subdivision
Pet Policy
- Pets Allowed
Map
About the Listing Agent

Oscar Colato, the founder of Team Colato, has been a dedicated real estate professional in the Phoenix metropolitan area since 2006. With a background in lending, Oscar transitioned seamlessly into real estate, where his passion for guiding clients through the home-buying process truly shines. Based in Avondale, Arizona, Oscar specializes in assisting first-time home buyers and has successfully helped over 1,500 clients purchase or sell homes across the region.
In addition to his
Oscar's Other Listings
Source: Arizona Regional Multiple Listing Service (ARMLS)
MLS Number: 6951531
APN: 508-07-154
- 12376 W Hazelwood St
- 12355 W Hazelwood St
- 12368 W Meadowbrook Ave
- 12339 W Hazelwood St
- 12631 W Segovia Dr
- 12527 W Windsor Blvd
- 123XX W Estero Ln Unit 9
- 20254 W Roma Ave
- 12323 W Medlock Dr
- 12542 W Orange Dr
- 12408 W Orange Dr
- 12382 W Turney Ave
- 5374 N Ormondo Way
- 12532 W Apodaca Dr
- 12714 W Colter St
- 12805 W Colter St
- 4324 N 126th Dr
- 12952 W Vista Paseo Dr
- 12721 W Georgia Ave
- 12702 W Glenrosa Dr
- 12604 W Bird Ln
- 12522 W Campina Dr
- 5109 N 125th Dr
- 12350 W Camelback Rd
- 12623 W Windsor Blvd
- 12627 W Windsor Blvd
- 12816 W Vista Paseo Dr
- 12730 W Camelback Rd
- 12541 W Orange Dr
- 12319 W Medlock Dr
- 12929 W Vista Paseo Dr
- 4410 N 124th Ave
- 12376 W Devonshire Ave
- 5110 N 129th Ave
- 12859 W Modesto Dr
- 12313 W Georgia Ave
- 4216 N 125th Ave
- 12542 W Honeysuckle St
- 12740 W Indian School Rd
- 1009 N Villa Nueva Dr
