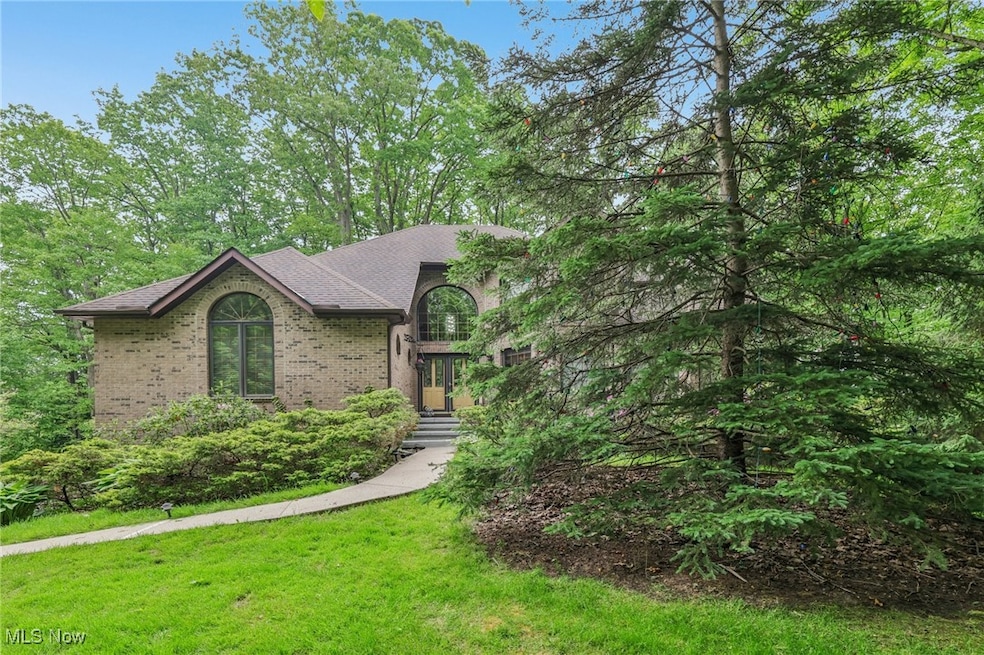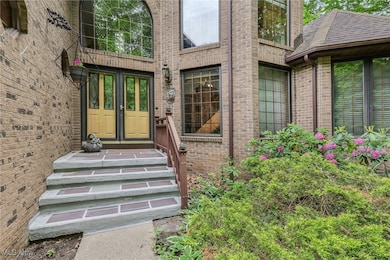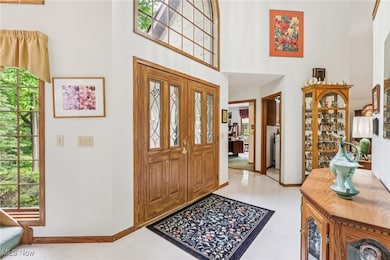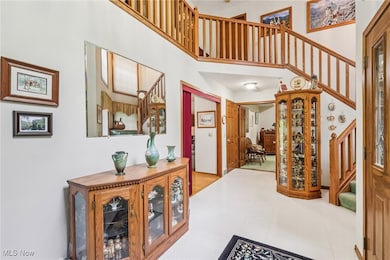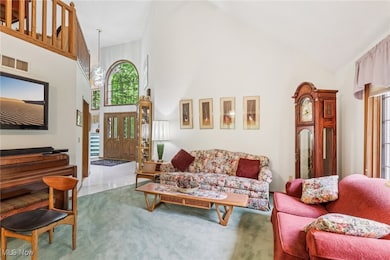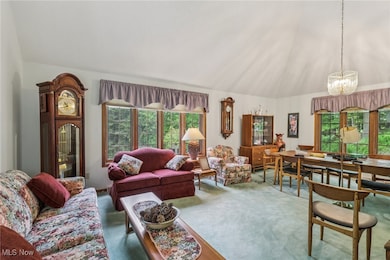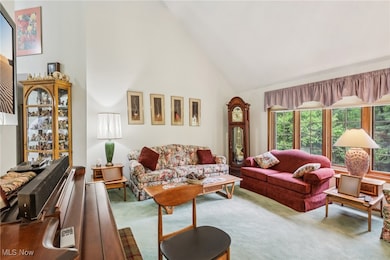12527 Concord Hambden Rd Concord Township, OH 44024
Estimated payment $4,524/month
Highlights
- Deck
- Traditional Architecture
- 4 Car Garage
- Vaulted Ceiling
- No HOA
- Cooling Available
About This Home
If you desire privacy and the most spectacular setting bordering the Lake Metroparks, then this property is for you! Almost 10 acres of natural beauty, this amazing property features a fabulous home that is nestled into its natural setting! A wonderful floor plan features a first floor owner's suite, large great room area, and lovely kitchen/family room. A dramatic foyer sets the stage for this home and opens into the vaulted ceiling great room which is perfect for entertaining featuring a soaring ceiling and walls of windows. The kitchen is the heart of this home and opens into the cozy family room which is highlighted by a gorgeous stone fireplace wall. There is a library which can be used as a 4th bedroom and has access to a full bathroom. The owner's suite is private and luxurious with a glamour bathroom and two walk-in closets. The second floor features a dramatic lofted sitting area overlooking the great room, two bedrooms, and a full bathroom. The lower level has a finished recreation room, full bathroom, and an incredible workshop. This area can also function as a separate in-law suite. There is even a 4+ car attached garage. Summers will be enjoyed on the spectacular multi-level deck or in the gazebo which overlooks a beautiful pond. In addition, there are two separate out buildings. One is a storage shed and one is a large barn(can have multiple uses.) This is a truly amazing property offering someone total privacy and seclusion.
Listing Agent
Howard Hanna Brokerage Email: adamkaufman@howardhanna.com, 216-831-7370 License #351481 Listed on: 06/09/2025

Home Details
Home Type
- Single Family
Est. Annual Taxes
- $10,336
Year Built
- Built in 1992
Lot Details
- 9.91 Acre Lot
- 08-A-007-0-00-024-0
Parking
- 4 Car Garage
Home Design
- Traditional Architecture
- Fiberglass Roof
- Asphalt Roof
- Vinyl Siding
Interior Spaces
- 2-Story Property
- Vaulted Ceiling
- Wood Burning Fireplace
- Partially Finished Basement
- Basement Fills Entire Space Under The House
Kitchen
- Range
- Microwave
- Dishwasher
Bedrooms and Bathrooms
- 3 Bedrooms | 1 Main Level Bedroom
- 4 Full Bathrooms
Laundry
- Dryer
- Washer
Outdoor Features
- Deck
Utilities
- Cooling Available
- Heating Available
- Septic Tank
Community Details
- No Home Owners Association
- Tract 1 Subdivision
Listing and Financial Details
- Assessor Parcel Number 08-A-007-0-00-008-0
Map
Home Values in the Area
Average Home Value in this Area
Tax History
| Year | Tax Paid | Tax Assessment Tax Assessment Total Assessment is a certain percentage of the fair market value that is determined by local assessors to be the total taxable value of land and additions on the property. | Land | Improvement |
|---|---|---|---|---|
| 2024 | -- | $204,400 | $72,620 | $131,780 |
| 2023 | $14,792 | $153,160 | $41,360 | $111,800 |
| 2022 | $8,154 | $153,160 | $41,360 | $111,800 |
| 2021 | $8,186 | $153,160 | $41,360 | $111,800 |
| 2020 | $8,022 | $133,180 | $35,960 | $97,220 |
| 2019 | $8,013 | $133,180 | $35,960 | $97,220 |
| 2018 | $7,385 | $149,570 | $52,610 | $96,960 |
| 2017 | $8,824 | $149,570 | $52,610 | $96,960 |
| 2016 | $8,106 | $149,570 | $52,610 | $96,960 |
| 2015 | $7,648 | $149,570 | $52,610 | $96,960 |
| 2014 | $7,636 | $149,570 | $52,610 | $96,960 |
| 2013 | $7,636 | $149,570 | $52,610 | $96,960 |
Property History
| Date | Event | Price | List to Sale | Price per Sq Ft |
|---|---|---|---|---|
| 10/13/2025 10/13/25 | Price Changed | $695,000 | -9.7% | $145 / Sq Ft |
| 06/09/2025 06/09/25 | For Sale | $770,000 | -- | $161 / Sq Ft |
Purchase History
| Date | Type | Sale Price | Title Company |
|---|---|---|---|
| Survivorship Deed | $75,000 | Chicago Title Insurance Co | |
| Interfamily Deed Transfer | -- | None Available | |
| Interfamily Deed Transfer | -- | None Available | |
| Interfamily Deed Transfer | -- | None Available | |
| Warranty Deed | $90,000 | Chicago Title | |
| No Value Available | -- | -- | |
| Interfamily Deed Transfer | -- | None Available | |
| Interfamily Deed Transfer | -- | None Available | |
| Interfamily Deed Transfer | -- | None Available | |
| Deed | -- | -- | |
| Deed | $250,000 | -- |
Mortgage History
| Date | Status | Loan Amount | Loan Type |
|---|---|---|---|
| Open | $352,000 | Future Advance Clause Open End Mortgage |
Source: MLS Now (Howard Hanna)
MLS Number: 5128733
APN: 08-A-007-0-00-008
- 12151 Cora Ct
- 7955 Forest Valley Ln
- 7950 Forest Valley Ln
- 12120 Girdled Rd
- 12105 Girdled Rd
- 7776 Jo Ann Dr
- 7236 Cascade Rd
- 12000 Concord Hambden Rd
- 7450 Nancy Ann Dr
- 11945 Concord Hambden Rd
- 11579 Girdled Rd
- 8106 Rainbow Dr
- 7391 Far Hill Dr
- 11579 Olde Stone Ct
- 8134 Timberlane Dr
- 8166 Timberlane Dr
- 8560 Willow Ln
- 11338 Ivy Ridge Dr
- 0 S L 5 Big Creek Ridge
- 11307 S Forest Dr Unit 3
- 11315 Saint Andrews Way
- 155 7th Ave
- 214 N Hambden St Unit A
- 138 Court St
- 133 Court St Unit Down
- 211 Hilltop Dr
- 74 Charlotte St
- 564 Water St
- 101 Meadowlands Dr
- 440 Station 44 Place
- 382 Station 44 Place
- 185 Meadows Dr
- 311-317 Wilson Mills Rd
- 9880 Old Johnnycake
- 54 Pearl St
- 1651 Mentor Ave
- 141 Steele Ave
- 9791 Woodcreek Dr
- 246 Park Rd
- 55 Grant St
