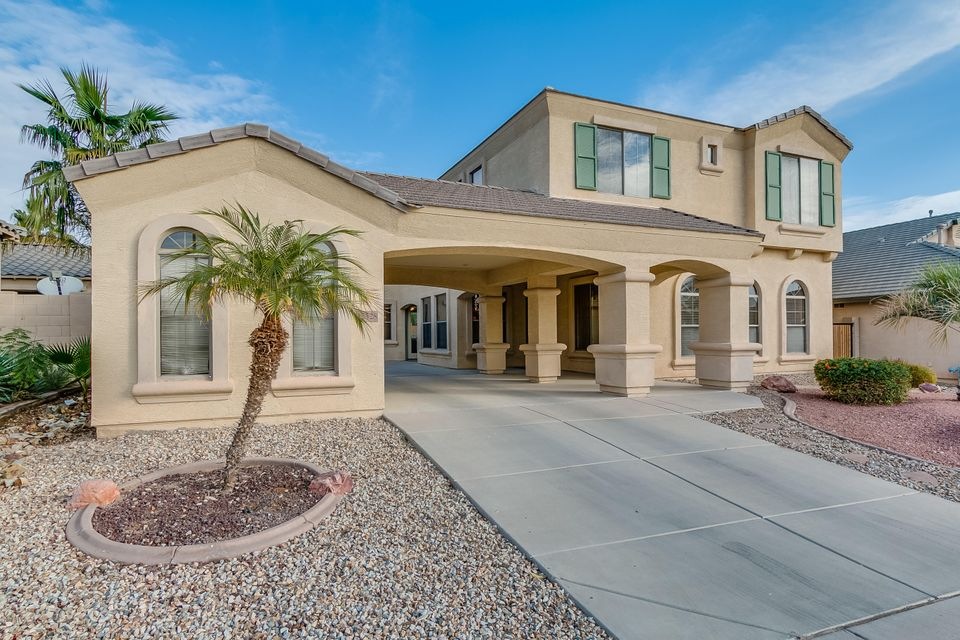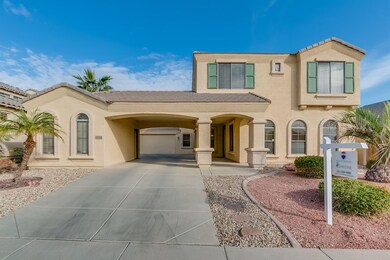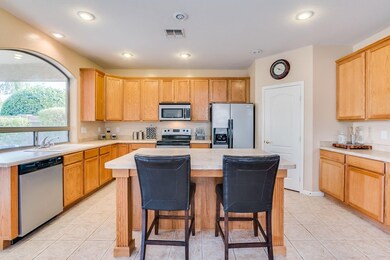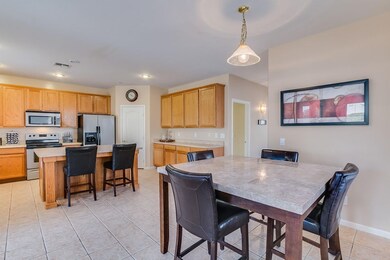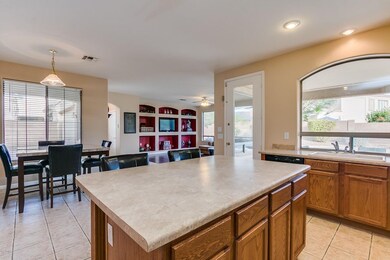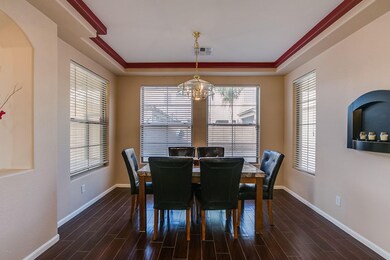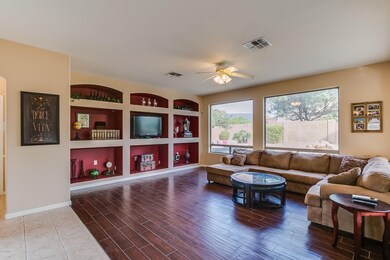
12528 W Solano Dr Litchfield Park, AZ 85340
Litchfield NeighborhoodHighlights
- Play Pool
- Vaulted Ceiling
- Double Pane Windows
- Canyon View High School Rated A-
- Eat-In Kitchen
- Dual Vanity Sinks in Primary Bathroom
About This Home
As of August 2025Beautiful Home in Wigwam Creek! 4 Bedrooms + Loft with large living areas and bedrooms. Downstairs has large kitchen that's open to family room, a formal dining area, and living room with wood-like tile floors. Kitchen is spacious with tons of cabinet space, island and a walk-in pantry. Upstairs has 4 bedrooms PLUS a huge loft area- perfect as another family room/den/children's play area. Back Yard features large play pool with rock waterfall and putting green with artificial turf offering year round low-maintenance living! Walk to the park at the end of the street, or drive just minutes away from grocery stores, restaurants and close proximity to I-10 and 101 Freeways.
Last Buyer's Agent
Christopher Williamson
REMAX Prime License #SA661407000

Home Details
Home Type
- Single Family
Est. Annual Taxes
- $1,601
Year Built
- Built in 2003
Lot Details
- 8,081 Sq Ft Lot
- Desert faces the back of the property
- Block Wall Fence
- Front and Back Yard Sprinklers
- Sprinklers on Timer
- Grass Covered Lot
HOA Fees
- $47 Monthly HOA Fees
Parking
- 3 Car Garage
- Garage Door Opener
Home Design
- Wood Frame Construction
- Tile Roof
- Stucco
Interior Spaces
- 3,222 Sq Ft Home
- 2-Story Property
- Vaulted Ceiling
- Ceiling Fan
- Double Pane Windows
Kitchen
- Eat-In Kitchen
- Breakfast Bar
- Built-In Microwave
- Kitchen Island
Flooring
- Carpet
- Tile
Bedrooms and Bathrooms
- 4 Bedrooms
- Primary Bathroom is a Full Bathroom
- 2.5 Bathrooms
- Dual Vanity Sinks in Primary Bathroom
- Bathtub With Separate Shower Stall
Outdoor Features
- Play Pool
- Patio
Schools
- Barbara B. Robey Elementary School
- Wigwam Creek Middle School
- Millennium High School
Utilities
- Refrigerated Cooling System
- Zoned Heating
- Heating System Uses Natural Gas
- Cable TV Available
Community Details
- Association fees include ground maintenance
- 1St Service Resident Association, Phone Number (480) 551-4300
- Built by Continental
- Wigwam Creek North Subdivision
Listing and Financial Details
- Tax Lot 157
- Assessor Parcel Number 508-12-157
Ownership History
Purchase Details
Home Financials for this Owner
Home Financials are based on the most recent Mortgage that was taken out on this home.Purchase Details
Home Financials for this Owner
Home Financials are based on the most recent Mortgage that was taken out on this home.Purchase Details
Home Financials for this Owner
Home Financials are based on the most recent Mortgage that was taken out on this home.Purchase Details
Home Financials for this Owner
Home Financials are based on the most recent Mortgage that was taken out on this home.Similar Homes in the area
Home Values in the Area
Average Home Value in this Area
Purchase History
| Date | Type | Sale Price | Title Company |
|---|---|---|---|
| Warranty Deed | $320,000 | Chicago Title Agency Inc | |
| Special Warranty Deed | $210,000 | The Talon Group Mesa Springs | |
| Trustee Deed | $264,769 | Accommodation | |
| Corporate Deed | $259,348 | Century Title Agency Inc | |
| Guardian Deed | -- | Century Title Agency Inc |
Mortgage History
| Date | Status | Loan Amount | Loan Type |
|---|---|---|---|
| Open | $406,000 | New Conventional | |
| Closed | $28,110 | FHA | |
| Closed | $293,346 | FHA | |
| Closed | $293,040 | FHA | |
| Previous Owner | $193,000 | New Conventional | |
| Previous Owner | $206,196 | FHA | |
| Previous Owner | $300,000 | Unknown | |
| Previous Owner | $239,666 | Unknown | |
| Previous Owner | $170,600 | New Conventional |
Property History
| Date | Event | Price | Change | Sq Ft Price |
|---|---|---|---|---|
| 08/12/2025 08/12/25 | Sold | $585,000 | +82.8% | $182 / Sq Ft |
| 07/12/2025 07/12/25 | Pending | -- | -- | -- |
| 02/23/2018 02/23/18 | Sold | $320,000 | -3.0% | $99 / Sq Ft |
| 02/22/2018 02/22/18 | For Sale | $329,900 | 0.0% | $102 / Sq Ft |
| 02/22/2018 02/22/18 | Price Changed | $329,900 | 0.0% | $102 / Sq Ft |
| 12/14/2017 12/14/17 | For Sale | $329,900 | -- | $102 / Sq Ft |
Tax History Compared to Growth
Tax History
| Year | Tax Paid | Tax Assessment Tax Assessment Total Assessment is a certain percentage of the fair market value that is determined by local assessors to be the total taxable value of land and additions on the property. | Land | Improvement |
|---|---|---|---|---|
| 2025 | $1,812 | $23,555 | -- | -- |
| 2024 | $1,886 | $22,433 | -- | -- |
| 2023 | $1,886 | $40,880 | $8,170 | $32,710 |
| 2022 | $1,879 | $32,530 | $6,500 | $26,030 |
| 2021 | $1,918 | $29,450 | $5,890 | $23,560 |
| 2020 | $1,851 | $26,470 | $5,290 | $21,180 |
| 2019 | $1,848 | $24,160 | $4,830 | $19,330 |
| 2018 | $1,708 | $24,030 | $4,800 | $19,230 |
| 2017 | $1,601 | $22,430 | $4,480 | $17,950 |
| 2016 | $1,479 | $21,350 | $4,270 | $17,080 |
| 2015 | $1,499 | $21,270 | $4,250 | $17,020 |
Agents Affiliated with this Home
-

Seller's Agent in 2025
Dennis Rosvall
RE/MAX
2 in this area
37 Total Sales
-

Buyer's Agent in 2025
Raina Eaglin
Keller Williams Integrity First
(602) 487-6211
1 in this area
36 Total Sales
-

Seller's Agent in 2018
Christine Espinoza
RETSY
(602) 989-7492
156 Total Sales
-
C
Buyer's Agent in 2018
Christopher Williamson
RE/MAX
Map
Source: Arizona Regional Multiple Listing Service (ARMLS)
MLS Number: 5698541
APN: 508-12-157
- 12540 W Solano Dr
- 5707 N Kristi Ln
- 5628 N Rattler Way
- 12325 W Berridge Ln
- 5827 N 129th Ave
- 12465 W Claremont St
- 12333 W Marshall Ave
- 5502 N Ormondo Way
- 12328 W Denton St
- 12428 W Vermont Ct
- 12651 W Citrus Way
- 12423 W Citrus Way
- 12803 W Missouri Ave
- 12844 W Claremont St
- 12406 W Citrus Way
- 12426 W Stella Ln
- 12918 W San Juan Ave
- 5374 N Ormondo Way
- 6045 N Dysart Rd Unit 4
- 5231 N 125th Dr
