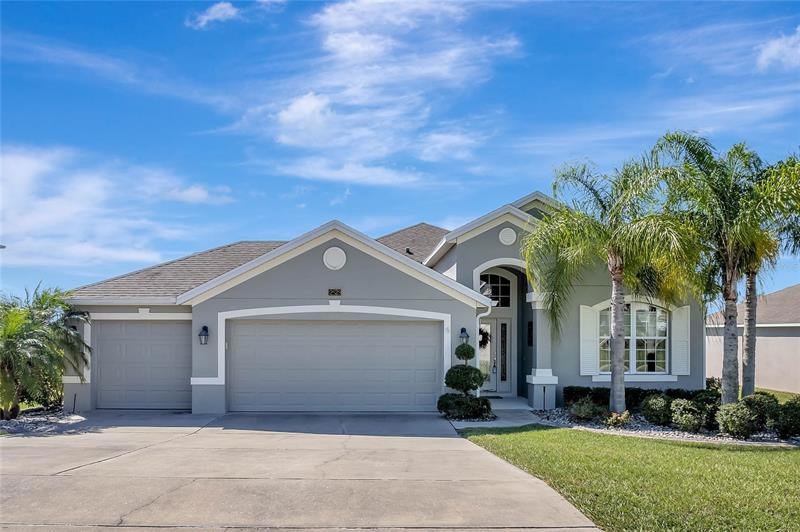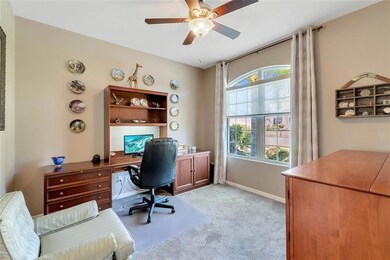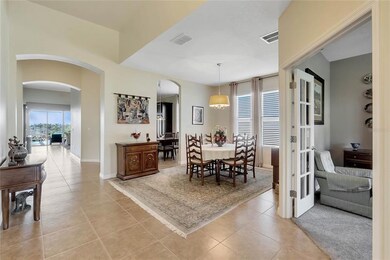
12529 Hammock Pointe Cir Clermont, FL 34711
Highlights
- Screened Pool
- Cathedral Ceiling
- L-Shaped Dining Room
- Open Floorplan
- Attic
- Stone Countertops
About This Home
As of May 2025***YOU'RE GOING TO LOVE THIS FANTASTIC SALT-WATER POOL HOME*** Featuring a 3 car garage, whole house water softener and a solar tube in the small bathroom. The eat -in kitchen has granite countertops, 42" custom cabinetry, stainless appliances, and plenty of storage space. The home has extensive ceramic tile flooring and granite countertops throughout. This spacious, one story, open concept floor plan home features a rotunda in the hallway and a luxurious master suite and bath on a split floor plan with 2 additional bedrooms that share a full bathroom, an office/den, a dining room and nook, a 3-car garage, a large family room with a 3 panel sliding glass door leading to your own private, screened in, covered lanai area with a beautiful heated salt water pool with water features.
Last Agent to Sell the Property
COOPER HOMEFRONT REALTY License #3317388 Listed on: 10/07/2022
Home Details
Home Type
- Single Family
Est. Annual Taxes
- $3,032
Year Built
- Built in 2012
Lot Details
- 0.27 Acre Lot
- North Facing Home
- Mature Landscaping
- Oversized Lot
- Irrigation
- Landscaped with Trees
HOA Fees
- $83 Monthly HOA Fees
Parking
- 3 Car Attached Garage
- Ground Level Parking
- Garage Door Opener
- Driveway
- Open Parking
Home Design
- Slab Foundation
- Shingle Roof
- Block Exterior
- Stucco
Interior Spaces
- 2,008 Sq Ft Home
- 1-Story Property
- Open Floorplan
- Cathedral Ceiling
- Ceiling Fan
- Sliding Doors
- Family Room Off Kitchen
- L-Shaped Dining Room
- Breakfast Room
- Den
- Inside Utility
- Fire and Smoke Detector
- Attic
Kitchen
- Eat-In Kitchen
- Range
- Microwave
- Dishwasher
- Stone Countertops
- Solid Wood Cabinet
- Disposal
Flooring
- Carpet
- Ceramic Tile
Bedrooms and Bathrooms
- 3 Bedrooms
- Split Bedroom Floorplan
- Walk-In Closet
- 2 Full Bathrooms
Laundry
- Laundry Room
- Dryer
- Washer
Eco-Friendly Details
- Smoke Free Home
Pool
- Screened Pool
- Solar Heated In Ground Pool
- Gunite Pool
- Saltwater Pool
- Fence Around Pool
Outdoor Features
- Covered patio or porch
- Exterior Lighting
Utilities
- Central Heating and Cooling System
- Thermostat
- Underground Utilities
- Natural Gas Connected
- Water Softener
- High Speed Internet
- Phone Available
- Cable TV Available
Listing and Financial Details
- Down Payment Assistance Available
- Homestead Exemption
- Visit Down Payment Resource Website
- Tax Lot 38
- Assessor Parcel Number 06-23-26-0400-000-03800
Community Details
Overview
- Association fees include community pool, pool maintenance
- HOA Southwest Association
- Built by TAYLOR MORRISON
- Hammock Pointe Sub Subdivision, Stanton Floorplan
- The community has rules related to deed restrictions
- Rental Restrictions
Recreation
- Community Playground
- Community Pool
- Park
Ownership History
Purchase Details
Home Financials for this Owner
Home Financials are based on the most recent Mortgage that was taken out on this home.Purchase Details
Home Financials for this Owner
Home Financials are based on the most recent Mortgage that was taken out on this home.Purchase Details
Home Financials for this Owner
Home Financials are based on the most recent Mortgage that was taken out on this home.Purchase Details
Home Financials for this Owner
Home Financials are based on the most recent Mortgage that was taken out on this home.Similar Homes in Clermont, FL
Home Values in the Area
Average Home Value in this Area
Purchase History
| Date | Type | Sale Price | Title Company |
|---|---|---|---|
| Warranty Deed | $585,000 | None Listed On Document | |
| Warranty Deed | $514,900 | Equitable Title | |
| Warranty Deed | $240,000 | First Signature Title Inc | |
| Special Warranty Deed | $198,000 | Universal Land Title |
Mortgage History
| Date | Status | Loan Amount | Loan Type |
|---|---|---|---|
| Open | $400,000 | New Conventional | |
| Previous Owner | $100,000 | Credit Line Revolving | |
| Previous Owner | $125,000 | New Conventional | |
| Previous Owner | $194,352 | FHA |
Property History
| Date | Event | Price | Change | Sq Ft Price |
|---|---|---|---|---|
| 05/08/2025 05/08/25 | Sold | $585,000 | -2.5% | $291 / Sq Ft |
| 03/09/2025 03/09/25 | Pending | -- | -- | -- |
| 02/16/2025 02/16/25 | Price Changed | $599,900 | -2.5% | $299 / Sq Ft |
| 02/02/2025 02/02/25 | Price Changed | $615,000 | -1.6% | $306 / Sq Ft |
| 12/10/2024 12/10/24 | For Sale | $625,000 | +21.4% | $311 / Sq Ft |
| 11/29/2022 11/29/22 | Sold | $514,900 | 0.0% | $256 / Sq Ft |
| 10/07/2022 10/07/22 | Pending | -- | -- | -- |
| 10/07/2022 10/07/22 | For Sale | $514,900 | +114.5% | $256 / Sq Ft |
| 05/26/2015 05/26/15 | Off Market | $240,000 | -- | -- |
| 06/20/2013 06/20/13 | Sold | $240,000 | 0.0% | $117 / Sq Ft |
| 05/14/2013 05/14/13 | Pending | -- | -- | -- |
| 05/07/2013 05/07/13 | For Sale | $239,950 | -- | $117 / Sq Ft |
Tax History Compared to Growth
Tax History
| Year | Tax Paid | Tax Assessment Tax Assessment Total Assessment is a certain percentage of the fair market value that is determined by local assessors to be the total taxable value of land and additions on the property. | Land | Improvement |
|---|---|---|---|---|
| 2025 | $4,008 | $315,290 | -- | -- |
| 2024 | $4,008 | $315,290 | -- | -- |
| 2023 | $4,008 | $297,197 | $0 | $0 |
| 2022 | $3,050 | $235,510 | $0 | $0 |
| 2021 | $3,032 | $228,659 | $0 | $0 |
| 2020 | $3,018 | $225,502 | $0 | $0 |
| 2019 | $3,089 | $220,433 | $0 | $0 |
| 2018 | $2,960 | $216,323 | $0 | $0 |
| 2017 | $2,877 | $211,874 | $0 | $0 |
| 2016 | $2,875 | $207,517 | $0 | $0 |
| 2015 | $2,949 | $206,075 | $0 | $0 |
| 2014 | $2,954 | $204,440 | $0 | $0 |
Agents Affiliated with this Home
-
P
Seller's Agent in 2025
Patricia Woodhouse
RE/MAX CENTRAL REALTY
-
D
Seller Co-Listing Agent in 2025
Daryl Woodhouse
RE/MAX CENTRAL REALTY
-
P
Buyer's Agent in 2025
Paul Baker
RE/MAX
-
J
Seller's Agent in 2022
Joseph Cooper
COOPER HOMEFRONT REALTY
-
G
Seller's Agent in 2013
Gary Berkson
RE/MAX CENTRAL REALTY
-
B
Buyer's Agent in 2013
Barbara Thompson
ERA GRIZZARD REAL ESTATE
Map
Source: Stellar MLS
MLS Number: G5061273
APN: 06-23-26-0400-000-03800
- 12512 Lake Ridge Cir
- 11616 Thacker Dr
- 11601 Thacker Dr
- 12312 Hammock Pointe Cir
- 12353 Hammock Hill Dr
- 13031 Colonnade Cir
- 12130 Lakeshore Dr
- 12419 Eryn Ct
- 3676 Briar Run Dr
- 0 E Florida Boys Ranch Rd W Unit MFRO6268119
- 0 Osprey Pointe Blvd Unit MFRG5097482
- 0 Osprey Pointe Blvd Unit MFRG5085869
- 11815 Lake Susan Ct
- 12740 Amber Ave
- 11801 Lake Susan Ct
- 840 Crooked Branch Dr
- Lot 9 Osprey Pointe Blvd
- 3562 Foxchase Dr
- 1000 Glenraven Ln
- 13234 Moonflower Ct






