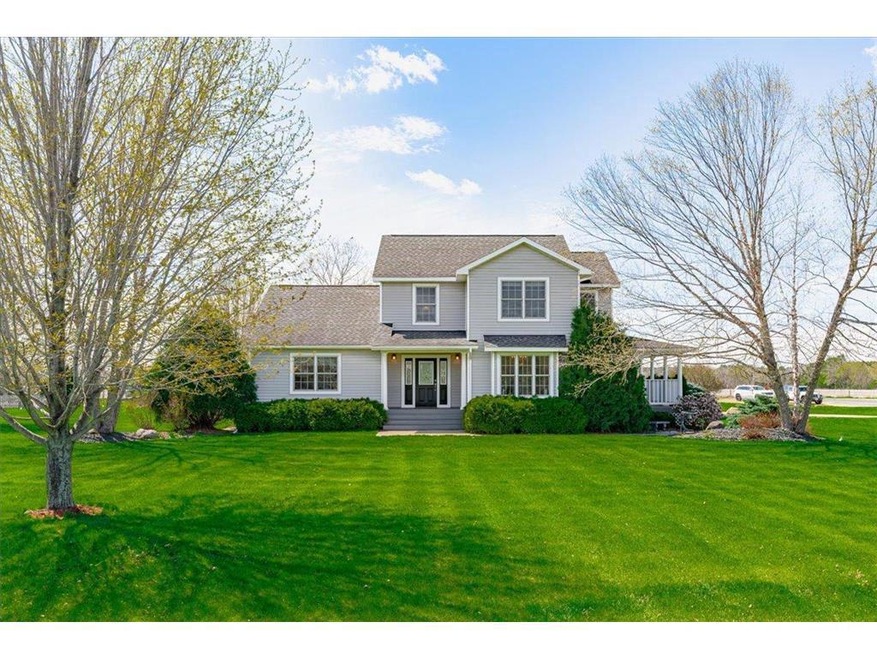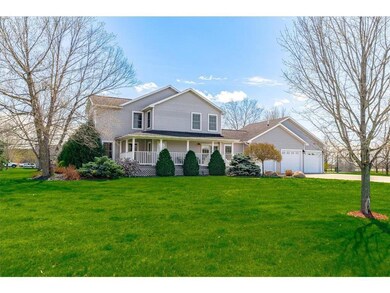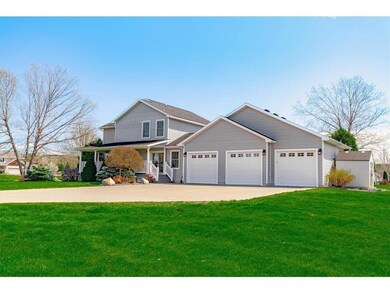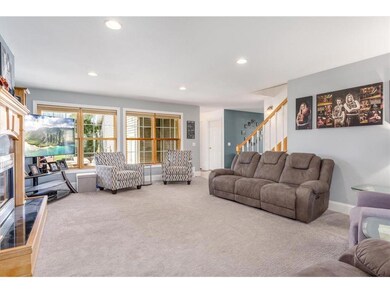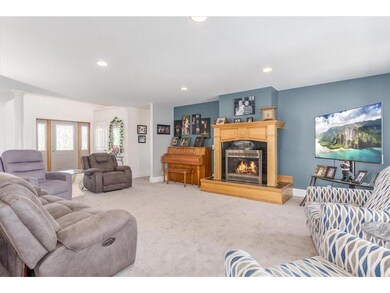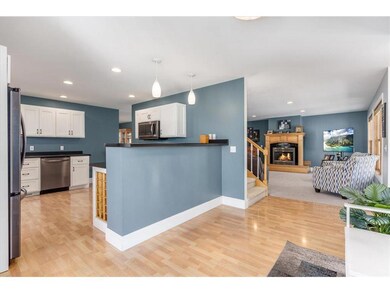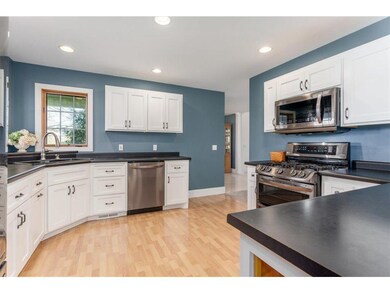1253 217th Ave New Richmond, WI 54017
Estimated payment $3,015/month
About This Home
Welcome to this luxurious five-bedroom, five-bathroom haven nestled in a sought-after neighborhood. The main level boasts a sleek, modern kitchen adorned with stainless steel appliances, complemented by a spacious living room with a cozy fireplace, formal dining room, and a grand primary bedroom featuring an ensuite oasis complete with a jetted tub, double sinks, and shower. Convenience is key with main floor laundry and a half bath. Upstairs, three additional bedrooms, each with walk-in closets, share a Jack and Jill bathroom, while one enjoys a private ensuite. Downstairs, entertainment awaits in the theatre and family room, accompanied by a bedroom, full bathroom, and an office space. The heated, finished three-car garage caters to your needs. Outside, a sprawling patio and sport court invite outdoor enjoyment on over 2 acres of pristine land. Welcome home to luxury living at its finest.
Map
Home Details
Home Type
Single Family
Est. Annual Taxes
$74
Year Built
2002
Lot Details
0
Parking
3
Listing Details
- Prop. Type: Single-Family
- Directions: Cty Rd C to West on 217th Ave to property
- New Construction: No
- Year Built: 2002
- Cleared Acreage: >= 1, >= 1/2
- Full Street Address: 1253 217th Avenue
- Type 5 Heat Fuel: Natural Gas
- Kitchen Level: Main
- Lot Acreage: 2.14
- Municipality Type: City
- Other Rm1 Level: Lower
- Other Rm1 Name: Bonus Room
- Lot Description Waterfront: No
- Special Features: UnderContract
- Property Sub Type: Detached
Interior Features
- Appliances: Dishwasher, Dryer, Microwave, Range, Refrigerator, Washer
- Has Basement: Finished
- Interior Amenities: Ceiling Fan(s), Wood Floors, Walk-in closet(s), Wood trim
- Bathroom Description: Full on Lower, Master Bedroom Bath: Full, Master Bedroom Bath, Half on Main, Full on Upper
- Room Bedroom2 Level: Upper
- Bedroom 3 Level: Upper
- Bedroom 4 Level: Upper
- Room Bedroom5 Level: Upper
- Dining Room Dining Room Level: Main
- Family Room Level: Lower
- Living Room Level: Main
- Master Bedroom Master Bedroom Level: Main
- Master Bedroom Master Bedroom Width: 15
- Second Floor Total Sq Ft: 4503.00
Exterior Features
- Exterior Features: Deck, Patio
- Exterior Building Type: Single Family/Detached, 2 Story
- Exterior: Vinyl
Garage/Parking
- Parking Features:Workshop in Garage: Attached
- Garage Spaces: 3.0
Utilities
- Water Waste: Well
Schools
- Junior High Dist: New Richmond
Lot Info
- Zoning: Residential-Single
- Acreage Range: 1 to 4.99
- Lot Sq Ft: 93218
Building Info
- New Development: No
Tax Info
- Tax Year: 2023
- Total Taxes: 6895.0
Home Values in the Area
Average Home Value in this Area
Tax History
| Year | Tax Paid | Tax Assessment Tax Assessment Total Assessment is a certain percentage of the fair market value that is determined by local assessors to be the total taxable value of land and additions on the property. | Land | Improvement |
|---|---|---|---|---|
| 2024 | $74 | $444,500 | $31,700 | $412,800 |
| 2023 | $6,895 | $444,500 | $31,700 | $412,800 |
| 2022 | $5,697 | $444,500 | $31,700 | $412,800 |
| 2021 | $5,799 | $444,500 | $31,700 | $412,800 |
| 2020 | $5,778 | $444,500 | $31,700 | $412,800 |
| 2019 | $4,583 | $444,500 | $31,700 | $412,800 |
| 2018 | $4,649 | $267,700 | $25,400 | $242,300 |
| 2017 | $4,515 | $267,700 | $25,400 | $242,300 |
| 2016 | $4,515 | $267,700 | $25,400 | $242,300 |
| 2015 | $4,334 | $267,700 | $25,400 | $242,300 |
| 2014 | $4,174 | $267,700 | $25,400 | $242,300 |
| 2013 | $4,280 | $267,700 | $25,400 | $242,300 |
Property History
| Date | Event | Price | List to Sale | Price per Sq Ft | Prior Sale |
|---|---|---|---|---|---|
| 03/14/2025 03/14/25 | Sold | $580,000 | +1.8% | $129 / Sq Ft | View Prior Sale |
| 10/23/2024 10/23/24 | Price Changed | $569,900 | -1.7% | $127 / Sq Ft | |
| 10/08/2024 10/08/24 | Price Changed | $579,900 | -1.7% | $129 / Sq Ft | |
| 09/09/2024 09/09/24 | Price Changed | $589,900 | -1.7% | $131 / Sq Ft | |
| 07/25/2024 07/25/24 | Price Changed | $599,900 | -1.7% | $133 / Sq Ft | |
| 05/28/2024 05/28/24 | For Sale | $610,000 | -- | $135 / Sq Ft |
Purchase History
| Date | Type | Sale Price | Title Company |
|---|---|---|---|
| Warranty Deed | $580,000 | None Listed On Document |
Mortgage History
| Date | Status | Loan Amount | Loan Type |
|---|---|---|---|
| Open | $345,000 | New Conventional |
Source: Western Wisconsin REALTORS® Association
MLS Number: 6519199
APN: 038-1207-50-000
- 2207 127th St
- 2167 County Road C
- 1290 220th Ave
- 1320 216th Ave
- 2161 132nd St
- 1334 210th Ave
- 2217 Goose Lake Rd
- 2106 135th St
- 1152 County Road C
- 2172 Goose Lake Rd
- 1269 202nd Ave
- 104 Main St
- 132 Hill Ave
- 1252 195th Ave
- TBD County Road C
- Lot 6 220th Ave
- xxx 150th Street St
- 989 Island Dr
- 1311 Rose St
- XXX 100th St
- 2180 Island Dr
- 659 Industrial Blvd
- 653 N 2nd St
- 190 Sawmill Ln Unit 11
- 107 S Knowles Ave Unit 306
- 307 S Knowles Ave
- 1920 W 5th St
- 455 S Arch Ave Unit A
- 421 S Green Ave
- 801 W 8th St
- 611 S Dakota Ave
- 920 Sharptail Run
- 855 Highview Dr Unit D
- 1380 Heritage Dr
- 1229 Wisteria Ln
- 323 Williamsburg Plaza Unit D
- 1612 Dorset Ln
- 1603 Charleston Dr
- 1617 Charleston Dr
- 161 230th St
