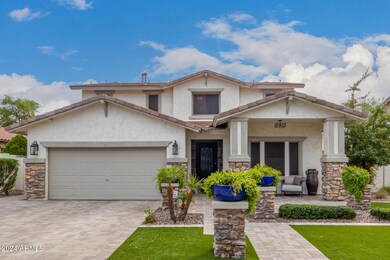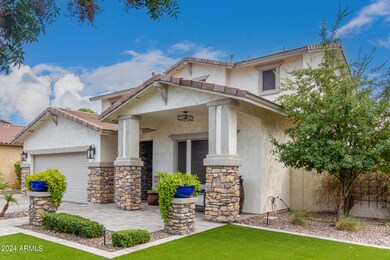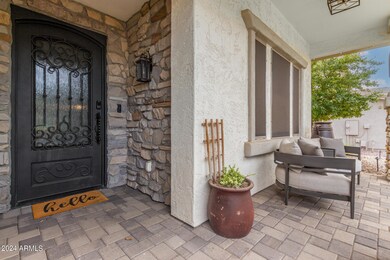
1253 E Apricot Ln Gilbert, AZ 85298
South Gilbert NeighborhoodHighlights
- Private Pool
- Vaulted Ceiling
- Santa Barbara Architecture
- Weinberg Gifted Academy Rated A
- Wood Flooring
- Covered Patio or Porch
About This Home
As of November 2024Step into this stunning 3-bed, 3-full bath dream home with unmatched elegance! With great curb appeal, turf, and a welcoming porch, the garage has epoxy floors and an EV Charger. A spacious den/office and a family room with vaulted ceilings await inside. The home boasts upgrades throughout; engineered hardwood, built-ins, plantation shutters, and a custom staircase with an iron railing. Designed for entertaining, the gourmet kitchen is a culinary masterpiece. Sleek marble countertops, an oversized island, and a top-of-the-line SS Viking Tuscany gas range with a pot filler faucet. You'll enjoy luxury living with a wine fridge, farm-style sink, walk-in pantry, and pristine white shaker cabinets. The backyard has a resort-style pool, grill, and putt-putt course! Perfect for entertaining! The grand main retreat boasts a lavish bathroom w/a dual sink vanity, a marble shower w/dual body sprayers, & a huge custom walk-in closet. There's a bathroom & bedroom downstairs for added convenience. The resort-style backyard includes a custom pool w/6 spillway water features that make it the heart of the backyard, 3 lovely ponds, 5 putting green holes, a custom pergola over a raised stone fire pit, a built-in BBQ, & a covered patio for al fresco dining. You will fall in love immediately! Seize this opportunity!
Last Agent to Sell the Property
Catherine McKown
Sterling Fine Properties License #SA682378000 Listed on: 10/10/2024
Home Details
Home Type
- Single Family
Est. Annual Taxes
- $2,447
Year Built
- Built in 2005
Lot Details
- 7,800 Sq Ft Lot
- Desert faces the front and back of the property
- Block Wall Fence
- Artificial Turf
HOA Fees
- $92 Monthly HOA Fees
Parking
- 2 Car Direct Access Garage
- 3 Open Parking Spaces
- Oversized Parking
- Electric Vehicle Home Charger
- Garage Door Opener
Home Design
- Santa Barbara Architecture
- Wood Frame Construction
- Tile Roof
- Stone Exterior Construction
- Stucco
Interior Spaces
- 2,418 Sq Ft Home
- 2-Story Property
- Vaulted Ceiling
- Ceiling Fan
- Fireplace
- Vinyl Clad Windows
Kitchen
- Eat-In Kitchen
- Built-In Microwave
- Kitchen Island
Flooring
- Wood
- Carpet
- Tile
Bedrooms and Bathrooms
- 3 Bedrooms
- 3 Bathrooms
- Dual Vanity Sinks in Primary Bathroom
Home Security
- Security System Owned
- Smart Home
Outdoor Features
- Private Pool
- Covered Patio or Porch
- Fire Pit
- Built-In Barbecue
Schools
- Weinberg Elementary School
- Willie & Coy Payne Jr. High Middle School
- Perry High School
Utilities
- Central Air
- Heating System Uses Natural Gas
- High Speed Internet
- Cable TV Available
Listing and Financial Details
- Legal Lot and Block 42 / 17
- Assessor Parcel Number 304-72-345
Community Details
Overview
- Association fees include ground maintenance
- Vista Dorada Association, Phone Number (602) 906-4934
- Built by SHEA HOMES
- Vista Dorada 2 Subdivision
Recreation
- Community Playground
- Bike Trail
Ownership History
Purchase Details
Home Financials for this Owner
Home Financials are based on the most recent Mortgage that was taken out on this home.Purchase Details
Purchase Details
Home Financials for this Owner
Home Financials are based on the most recent Mortgage that was taken out on this home.Purchase Details
Home Financials for this Owner
Home Financials are based on the most recent Mortgage that was taken out on this home.Purchase Details
Home Financials for this Owner
Home Financials are based on the most recent Mortgage that was taken out on this home.Similar Homes in Gilbert, AZ
Home Values in the Area
Average Home Value in this Area
Purchase History
| Date | Type | Sale Price | Title Company |
|---|---|---|---|
| Warranty Deed | $735,000 | Magnus Title Agency | |
| Warranty Deed | $735,000 | Magnus Title Agency | |
| Quit Claim Deed | -- | None Listed On Document | |
| Warranty Deed | $650,000 | Pioneer Title Agency Inc | |
| Warranty Deed | $315,000 | Pioneer Title Agency Inc | |
| Warranty Deed | $366,287 | First American Title Ins Co |
Mortgage History
| Date | Status | Loan Amount | Loan Type |
|---|---|---|---|
| Open | $698,250 | New Conventional | |
| Closed | $698,250 | New Conventional | |
| Previous Owner | $508,000 | New Conventional | |
| Previous Owner | $267,000 | Stand Alone Refi Refinance Of Original Loan | |
| Previous Owner | $299,669 | FHA | |
| Previous Owner | $170,000 | New Conventional |
Property History
| Date | Event | Price | Change | Sq Ft Price |
|---|---|---|---|---|
| 11/14/2024 11/14/24 | Sold | $735,000 | 0.0% | $304 / Sq Ft |
| 10/10/2024 10/10/24 | For Sale | $735,000 | +13.1% | $304 / Sq Ft |
| 03/05/2021 03/05/21 | Sold | $650,000 | +9.2% | $269 / Sq Ft |
| 02/05/2021 02/05/21 | Pending | -- | -- | -- |
| 02/03/2021 02/03/21 | For Sale | $595,000 | +88.9% | $246 / Sq Ft |
| 02/02/2018 02/02/18 | Sold | $315,000 | -1.6% | $130 / Sq Ft |
| 01/12/2018 01/12/18 | Pending | -- | -- | -- |
| 01/09/2018 01/09/18 | For Sale | $320,000 | -- | $132 / Sq Ft |
Tax History Compared to Growth
Tax History
| Year | Tax Paid | Tax Assessment Tax Assessment Total Assessment is a certain percentage of the fair market value that is determined by local assessors to be the total taxable value of land and additions on the property. | Land | Improvement |
|---|---|---|---|---|
| 2025 | $2,447 | $28,823 | -- | -- |
| 2024 | $2,633 | $27,450 | -- | -- |
| 2023 | $2,633 | $46,050 | $9,210 | $36,840 |
| 2022 | $2,550 | $33,650 | $6,730 | $26,920 |
| 2021 | $2,616 | $31,660 | $6,330 | $25,330 |
| 2020 | $2,206 | $29,800 | $5,960 | $23,840 |
| 2019 | $2,120 | $26,180 | $5,230 | $20,950 |
| 2018 | $2,052 | $24,170 | $4,830 | $19,340 |
| 2017 | $2,295 | $23,520 | $4,700 | $18,820 |
| 2016 | $2,215 | $22,760 | $4,550 | $18,210 |
| 2015 | $2,112 | $20,350 | $4,070 | $16,280 |
Agents Affiliated with this Home
-
C
Seller's Agent in 2024
Catherine McKown
Sterling Fine Properties
-
Ryan Mell

Buyer's Agent in 2024
Ryan Mell
Close Pros
(602) 618-0664
2 in this area
79 Total Sales
-
Michael Smith

Seller's Agent in 2021
Michael Smith
Barrett Real Estate
(480) 694-2564
9 in this area
182 Total Sales
-
Kathleen Smith
K
Seller Co-Listing Agent in 2021
Kathleen Smith
Barrett Real Estate
(480) 967-1333
3 in this area
75 Total Sales
-
S
Buyer's Agent in 2021
Stacy Kokes
West USA Realty
-
John Gluch

Buyer Co-Listing Agent in 2021
John Gluch
eXp Realty
(480) 405-5625
1 in this area
574 Total Sales
Map
Source: Arizona Regional Multiple Listing Service (ARMLS)
MLS Number: 6769280
APN: 304-72-345
- 1332 E Cassia Ln
- 1355 E Clark Dr
- 1270 E Baranca Rd
- 4827 S Mcminn Ct
- 4956 S Leisure Way
- 5139 S Marble St
- 4545 S Ellesmere St
- 4554 S Cobblestone St
- 924 E Dumbarton Ave
- 966 E Rojo Way
- 1481 E Lark St
- 1248 E Jude Ln
- 5232 S Cobblestone St
- 960 E Reliant St
- 1266 E Donato Dr
- 21423 S 147th St
- 3910 E Wisteria Dr
- 776 E Doral Ave Unit 202
- 5281 S Red Rock St
- 1479 E Rakestraw Ln






