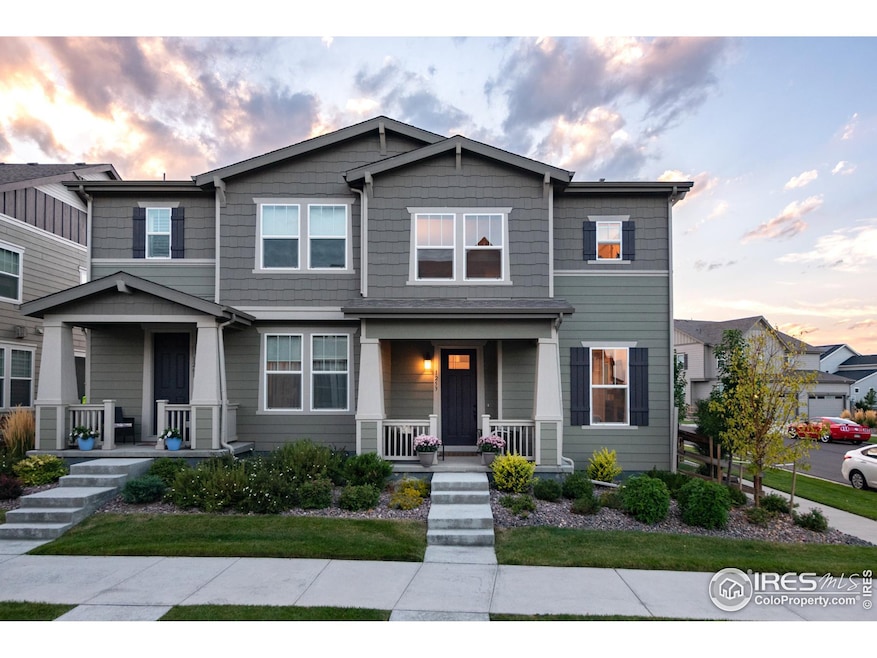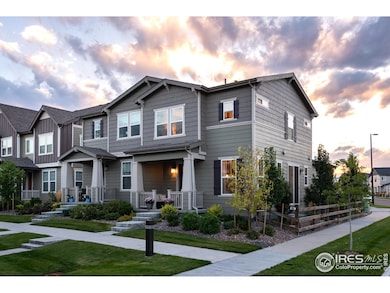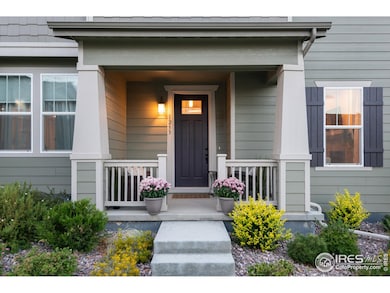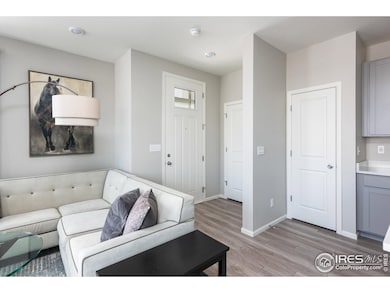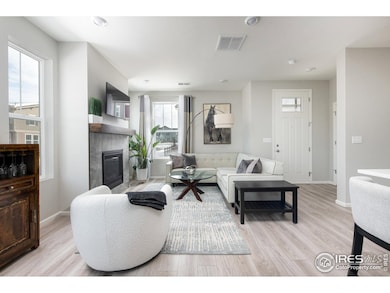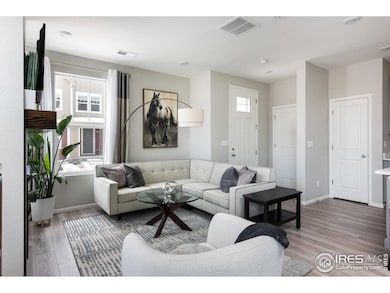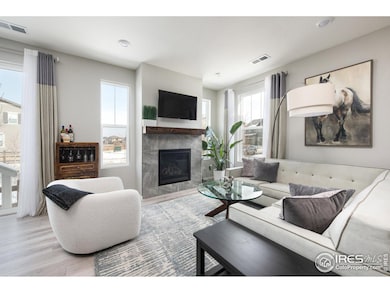
Highlights
- Green Energy Generation
- Open Floorplan
- Home Office
- Meadowlark School Rated A
- Loft
- 2 Car Attached Garage
About This Home
As of June 2025Welcome to 1253 Granite Drive in Erie, Colorado - a residence that effortlessly combines modern elegance with everyday comfort. Step inside to discover an open concept floor plan bathed in natural light. It features a contemporary kitchen adorned with sleek finishes, under cabinet lighting, quartz countertops and an extra large island with additional cabinetry. This home boasts numerous thoughtful upgrades including a gas fireplace with tile surround, nine-foot ceilings on the main level and stylish two panel doors throughout. Upstairs there are two cozy bedrooms designed for relaxation, one of which has beautiful mountain views, there is also a versatile loft space that can be used as a library, yoga studio, or it can be changed into an additional bedroom. Further upgrades include tile in the upper bathrooms and laundry room, as well as an enhanced master shower area and a large window seat in the master bedroom. Outdoor enthusiasts will appreciate the extensive, irrigated landscaping in the side yard, the perfect place to relax and unwind. There are walking and biking trails directly across the street that wind through the open space and nearby neighborhoods. Nestled in a welcoming neighborhood, 1253 Granite Drive is just minutes away from parks, schools and the towns of Erie, Lafayette and Louisville. With quick access to major highways, commuting to Denver or Boulder is a breeze. Experience the perfect blend of comfort and convenience - schedule your tour today!
Townhouse Details
Home Type
- Townhome
Est. Annual Taxes
- $4,299
Year Built
- Built in 2021
Lot Details
- 2,203 Sq Ft Lot
- Open Space
- Fenced
HOA Fees
- $125 Monthly HOA Fees
Parking
- 2 Car Attached Garage
- Garage Door Opener
- Driveway Level
Home Design
- Wood Frame Construction
- Composition Roof
Interior Spaces
- 1,469 Sq Ft Home
- 2-Story Property
- Open Floorplan
- Ceiling height of 9 feet or more
- Self Contained Fireplace Unit Or Insert
- Gas Log Fireplace
- Bay Window
- Great Room with Fireplace
- Living Room with Fireplace
- Home Office
- Recreation Room with Fireplace
- Loft
- Crawl Space
Kitchen
- Eat-In Kitchen
- Gas Oven or Range
- Microwave
- Dishwasher
- Kitchen Island
- Disposal
Flooring
- Carpet
- Laminate
Bedrooms and Bathrooms
- 2 Bedrooms
- Walk-In Closet
- Primary Bathroom is a Full Bathroom
- Primary bathroom on main floor
Laundry
- Laundry on upper level
- Dryer
- Washer
Home Security
Eco-Friendly Details
- Energy-Efficient HVAC
- Green Energy Generation
Schools
- Meadowlark K-8 Elementary And Middle School
- Centaurus High School
Additional Features
- Level Entry For Accessibility
- Exterior Lighting
- Forced Air Heating and Cooling System
Listing and Financial Details
- Assessor Parcel Number R0612773
Community Details
Overview
- Association fees include trash, snow removal, ground maintenance
- Flatiron Meadows Master Assoc Association, Phone Number (720) 974-4201
- Flatiron Meadows Filing 13 Subdivision
Recreation
- Park
Security
- Fire and Smoke Detector
Ownership History
Purchase Details
Home Financials for this Owner
Home Financials are based on the most recent Mortgage that was taken out on this home.Purchase Details
Home Financials for this Owner
Home Financials are based on the most recent Mortgage that was taken out on this home.Similar Homes in Erie, CO
Home Values in the Area
Average Home Value in this Area
Purchase History
| Date | Type | Sale Price | Title Company |
|---|---|---|---|
| Special Warranty Deed | $590,000 | Land Title | |
| Special Warranty Deed | $543,175 | First American Mortgage Soluti |
Mortgage History
| Date | Status | Loan Amount | Loan Type |
|---|---|---|---|
| Open | $413,000 | New Conventional | |
| Previous Owner | $210,000 | New Conventional |
Property History
| Date | Event | Price | Change | Sq Ft Price |
|---|---|---|---|---|
| 06/02/2025 06/02/25 | Sold | $590,000 | -0.8% | $402 / Sq Ft |
| 03/29/2025 03/29/25 | For Sale | $595,000 | 0.0% | $405 / Sq Ft |
| 03/27/2025 03/27/25 | Price Changed | $595,000 | -- | $405 / Sq Ft |
Tax History Compared to Growth
Tax History
| Year | Tax Paid | Tax Assessment Tax Assessment Total Assessment is a certain percentage of the fair market value that is determined by local assessors to be the total taxable value of land and additions on the property. | Land | Improvement |
|---|---|---|---|---|
| 2025 | $4,299 | $34,725 | $6,319 | $28,406 |
| 2024 | $4,299 | $34,725 | $6,319 | $28,406 |
| 2023 | $5,179 | $31,725 | $8,409 | $27,001 |
| 2022 | $2,714 | $16,149 | $5,317 | $10,832 |
| 2021 | $1,293 | $7,917 | $7,917 | $0 |
| 2020 | $62 | $377 | $377 | $0 |
Agents Affiliated with this Home
-
S
Seller's Agent in 2025
Shannon McGuire
Slifer Smith & Frampton-Bldr
(303) 443-3377
25 Total Sales
-

Buyer's Agent in 2025
Amanda Salzman
Compass - Boulder
(303) 956-4433
57 Total Sales
Map
Source: IRES MLS
MLS Number: 1029466
APN: 1465262-29-017
- 1365 Shale Dr
- 2419 Flats St
- 1381 Siltstone St
- 1195 Fox Hills Ct
- 2113 Fountain Cir
- 1291 Fountain Ln
- 2326 Carbonate Cir
- 1331 Fountain Ln
- 1063 Sandstone Cir
- 1389 Lyons Ln
- 848 Sandstone Cir
- 887 Sundance Ln
- 833 Carbonate Ln
- 836 Sundance Ln
- 825 Dakota Ln
- 1920 Marfell St
- 915 Rocky Ridge Cir
- 933 Rocky Ridge Cir
- 3144 Stevens Cir N
- 644 Sundance Cir
