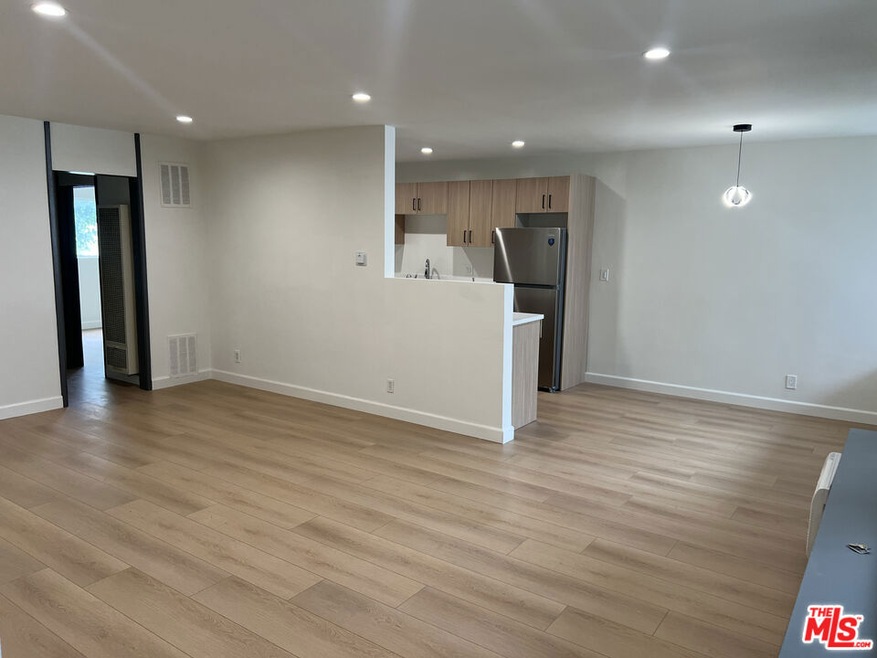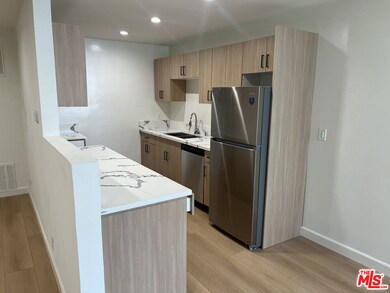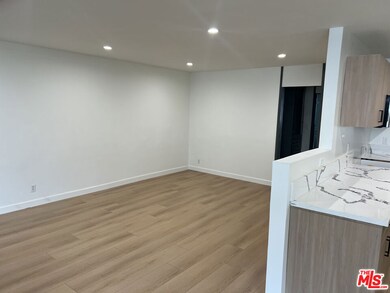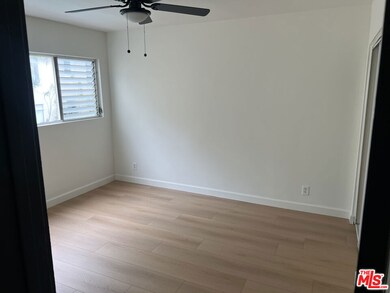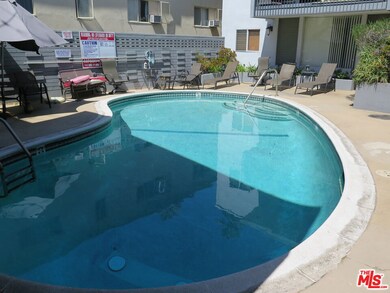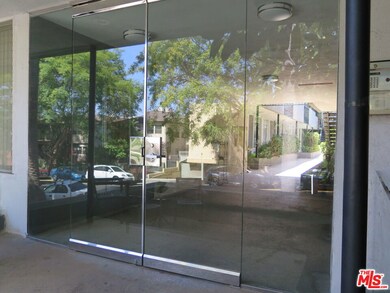1253 N Hayworth Ave Unit 104 West Hollywood, CA 90046
2
Beds
2
Baths
1,400
Sq Ft
0.35
Acres
Highlights
- In Ground Pool
- 0.35 Acre Lot
- Wood Flooring
- Gated Parking
- Midcentury Modern Architecture
- 4-minute walk to Laurel Avenue Park
About This Home
PRIME WEST HOLLYWOOD LOCATION! Beautifully remodeled 2 bedroom plus 2 bathroom apartment with hardwood floors, stainless steel appliances, dishwasher in unit, ample closets, gates entrance and gated private parking. Centrally located - within close proximatey to The Sunset Strip, Whole Foods, Yoga Works and The Abbey.
Condo Details
Home Type
- Condominium
Year Built
- Built in 1958
Home Design
- Midcentury Modern Architecture
Interior Spaces
- 1,400 Sq Ft Home
- 2-Story Property
- Formal Entry
- Family Room
- Living Room
- Dining Area
- Wood Flooring
- Pool Views
Kitchen
- Breakfast Area or Nook
- Microwave
- Freezer
- Dishwasher
- Disposal
Bedrooms and Bathrooms
- 2 Bedrooms
- Walk-In Closet
- 2 Full Bathrooms
Parking
- 1 Covered Space
- Gated Parking
- Assigned Parking
Pool
- In Ground Pool
Utilities
- Cooling System Mounted In Outer Wall Opening
- Heating System Mounted To A Wall or Window
Listing and Financial Details
- Security Deposit $3,595
- Tenant pays for gas, electricity, cable TV
- 12 Month Lease Term
- Assessor Parcel Number 5554-011-007
Community Details
Recreation
- Community Pool
Pet Policy
- Pets Allowed
Additional Features
- 16 Units
- Laundry Facilities
Map
Source: The MLS
MLS Number: 25549843
Nearby Homes
- 1248 N Laurel Ave Unit 103
- 1233 N Laurel Ave Unit 114
- 1233 N Laurel Ave Unit 216
- 1233 N Laurel Ave Unit 109
- 1236 N Fairfax Ave
- 1224 N Fairfax Ave
- 1050 N Laurel Ave
- 1253 N Orange Grove Ave
- 1301 N Orange Grove Ave
- 1345 N Hayworth Ave Unit 206
- 8121 Norton Ave Unit 202
- 1330 N Crescent Heights Blvd Unit 10
- 1028 N Hayworth Ave
- 1400 N Hayworth Ave Unit 7
- 1400 N Hayworth Ave Unit 28
- 1411 N Hayworth Ave Unit 15
- 1342 N Crescent Heights Blvd Unit 2
- 1010 N Edinburgh Ave
- 1337 N Orange Grove Ave
- 1351 N Crescent Heights Blvd Unit 313
- 1272 N Hayworth Ave
- 1223 N Hayworth Ave Unit 1/2
- 1260-1264 N Hayworth Ave
- 7969 Norton Ave Unit 15
- 1233 N Laurel Ave Unit 209
- 7923 Norton Ave
- 1314 N Hayworth Ave Unit 403
- 1314 N Hayworth Ave Unit 503
- 1314 N Hayworth Ave Unit 602
- 1314 N Hayworth Ave Unit PH703
- 1248 N Crescent Heights Blvd Unit 1
- 1250 N Crescent Heights Blvd Unit 2
- 1252 N Crescent Heights Blvd Unit 3
- 1274 N Crescent Heights Blvd
- 1321 N Hayworth Ave Unit C
- 1250 N Fairfax Ave Unit 414
- 1250 N Fairfax Ave Unit PH 506
- 1234-1240-n Crescent St
- 7976 Norton Ave
- 1250 N Fairfax Ave
