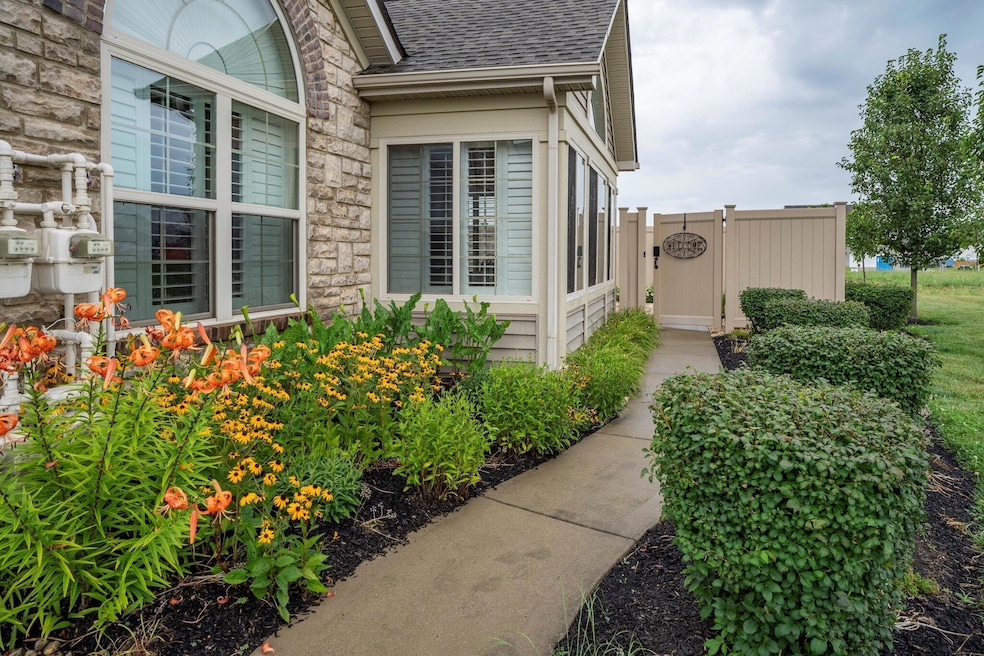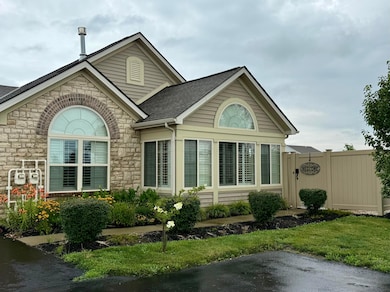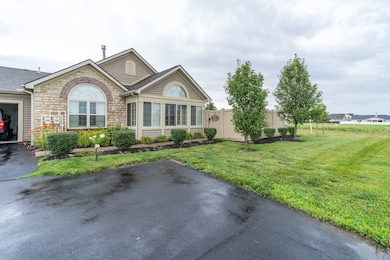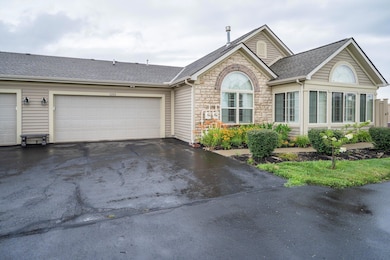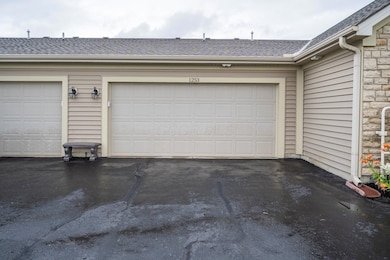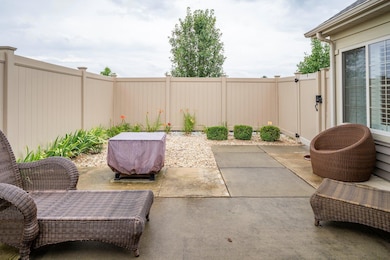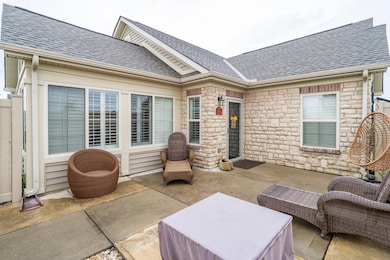1253 Paddock Loop Washington Court House, OH 43160
Estimated payment $2,181/month
Highlights
- In Ground Pool
- Ranch Style House
- Fenced Yard
- Clubhouse
- Heated Sun or Florida Room
- 2 Car Attached Garage
About This Home
Exceptionally maintained 2 bedroom, 2 full bath, HARD TO FIND ''ONE FLOOR'' condo offering a bright, open layout with spacious bedrooms and premium upgrades throughout. The large, beautiful kitchen features stainless steel appliances, added cabinetry for extra storage and a brand new, never-used dishwasher. Premium LVP flooring runs through the main living areas with plush carpet in the bedrooms for added comfort. Enjoy custom high-end Sunburst faux wood blinds in every room that are set in casing and hinges to easily expose your double pane, tilt in windows. A cozy gas fireplace adorns the living room and a full set of appliances including the washer and dryer are included, as well as the electric wall fireplace. This year, the garage door just had new springs installed for smooth, reliable operation. Step outside to a private fenced patio with additional poured concrete to extend the area for entertaining, fresh landscaping with beautiful planted trees-perfect for relaxing or get togethers. The community also offers a scenic pond, pool and community clubhouse that is well maintained and offers an exercise room. The HOA takes care of the roof, siding, sidewalks, mowing and snow removal, so you can enjoy true low-maintenance living. Ideally located on an established end of town, you'll have quick access to the freeway, golf course, restaurants, shopping and more. Look no further for all the amenities of a care free lifestyle; you'll definitely be impressed and ready to make this your home.
Open House Schedule
-
Sunday, November 16, 20251:00 to 3:00 pm11/16/2025 1:00:00 PM +00:0011/16/2025 3:00:00 PM +00:00Add to Calendar
Property Details
Home Type
- Condominium
Est. Annual Taxes
- $2,551
Year Built
- Built in 2015
Lot Details
- 1 Common Wall
- Fenced Yard
HOA Fees
- $335 Monthly HOA Fees
Parking
- 2 Car Attached Garage
Home Design
- Ranch Style House
- Modern Architecture
- Brick Exterior Construction
- Block Foundation
- Vinyl Siding
Interior Spaces
- 1,800 Sq Ft Home
- Gas Log Fireplace
- Insulated Windows
- Heated Sun or Florida Room
Flooring
- Carpet
- Laminate
Bedrooms and Bathrooms
- 2 Main Level Bedrooms
- 2 Full Bathrooms
Outdoor Features
- In Ground Pool
- Patio
Utilities
- Forced Air Heating and Cooling System
- Heating System Uses Gas
Listing and Financial Details
- Assessor Parcel Number 215-018-012-026-53
Community Details
Overview
- Association fees include lawn care, snow removal
- Association Phone (419) 494-7161
- Corbin Tenbrink HOA
- On-Site Maintenance
Amenities
- Clubhouse
- Recreation Room
Recreation
- Community Pool
- Snow Removal
Map
Home Values in the Area
Average Home Value in this Area
Tax History
| Year | Tax Paid | Tax Assessment Tax Assessment Total Assessment is a certain percentage of the fair market value that is determined by local assessors to be the total taxable value of land and additions on the property. | Land | Improvement |
|---|---|---|---|---|
| 2024 | $2,551 | $75,920 | $12,250 | $63,670 |
| 2023 | $2,551 | $51,840 | $10,500 | $41,340 |
| 2022 | $1,779 | $51,730 | $10,500 | $41,230 |
| 2021 | $1,772 | $51,730 | $10,500 | $41,230 |
| 2020 | $1,794 | $51,490 | $10,500 | $40,990 |
| 2019 | $1,798 | $51,490 | $10,500 | $40,990 |
| 2018 | $1,667 | $51,490 | $10,500 | $40,990 |
| 2017 | $2,000 | $51,490 | $10,500 | $40,990 |
Property History
| Date | Event | Price | List to Sale | Price per Sq Ft | Prior Sale |
|---|---|---|---|---|---|
| 11/04/2025 11/04/25 | For Sale | $309,900 | 0.0% | $172 / Sq Ft | |
| 11/01/2025 11/01/25 | Off Market | $309,900 | -- | -- | |
| 10/24/2025 10/24/25 | Price Changed | $309,900 | -3.1% | $172 / Sq Ft | |
| 10/22/2025 10/22/25 | For Sale | $319,900 | 0.0% | $178 / Sq Ft | |
| 10/21/2025 10/21/25 | Off Market | $319,900 | -- | -- | |
| 09/05/2025 09/05/25 | Price Changed | $319,900 | -1.6% | $178 / Sq Ft | |
| 07/20/2025 07/20/25 | For Sale | $325,000 | +86.5% | $181 / Sq Ft | |
| 03/27/2025 03/27/25 | Off Market | $174,304 | -- | -- | |
| 07/15/2016 07/15/16 | Sold | $174,304 | -5.7% | $110 / Sq Ft | View Prior Sale |
| 06/15/2016 06/15/16 | Pending | -- | -- | -- | |
| 05/03/2016 05/03/16 | For Sale | $184,900 | -- | $117 / Sq Ft |
Purchase History
| Date | Type | Sale Price | Title Company |
|---|---|---|---|
| Warranty Deed | $174,400 | Esquire Title Services |
Source: Columbus and Central Ohio Regional MLS
MLS Number: 225026728
APN: 215-018-0-12-026-53
- 1201 Andrick Dr
- 1225 Andrick Dr
- 1295 Paddock Loop
- 1266 Paddock Loop Unit D
- Chestnut Plan at Trotters Pointe
- 1098 Andrick Dr
- Spruce Plan at Trotters Pointe
- Ashton Plan at Trotters Pointe
- Norway Plan at Trotters Pointe
- Juniper Plan at Trotters Pointe
- Aspen II Plan at Trotters Pointe
- Empress Plan at Trotters Pointe
- Palmetto Plan at Trotters Pointe
- Ironwood Plan at Trotters Pointe
- Cooper Plan at Trotters Pointe
- Bradford Plan at Trotters Pointe
- 1272 Paddock Loop Unit 1272
- 0 U S 35
- 1125 Andrick Dr
- 917 State Route 41
- 555 Depot Dr
- 113 S Main St
- 812 Delaware St
- 1102 Solid Rock Blvd
- 50 Main St Unit 50 and one half Main St.
- 400 Elm St
- 440 N Main St
- 70 N London St Unit 70 N London st
- 385 Bernard Rd
- 208 N School St
- 889 Rombach Ave Unit 6
- 141 W Locust St Unit 2
- 13587 S Charleston Pike
- 459 S Mulberry St
- 12120 Valerie Dr
- 808 Treewood Dr
- 338 S High St Unit 4
- 19511 Florence Chapel Pike
- 1355 Western Ave
- 2 Limestone Blvd
