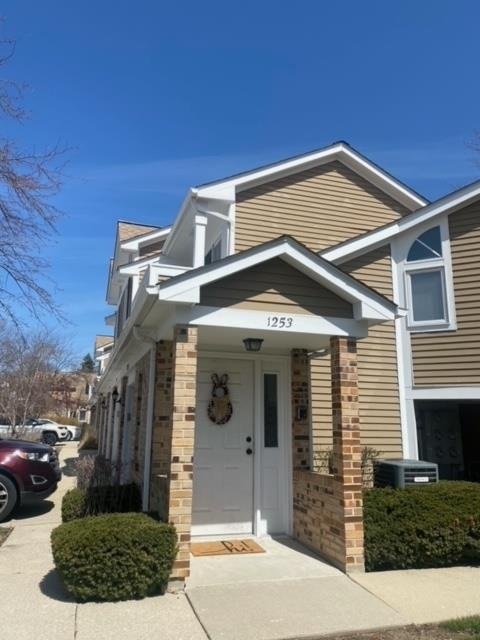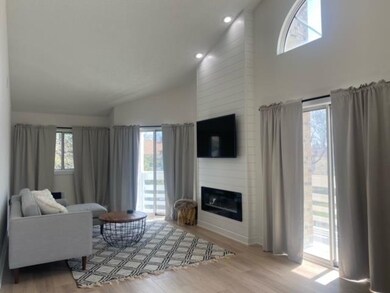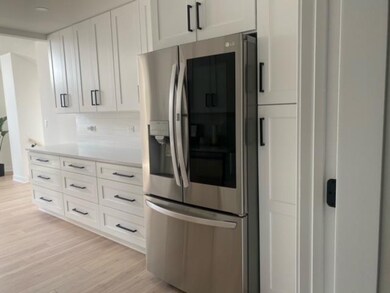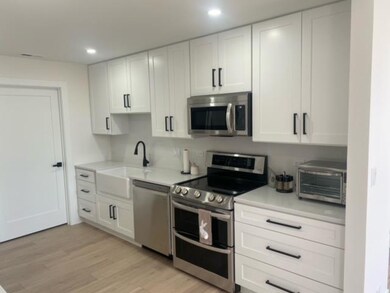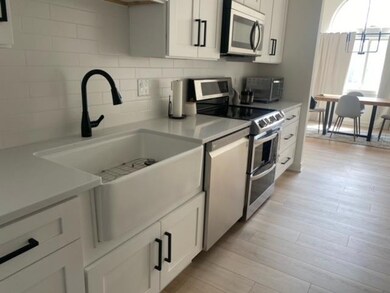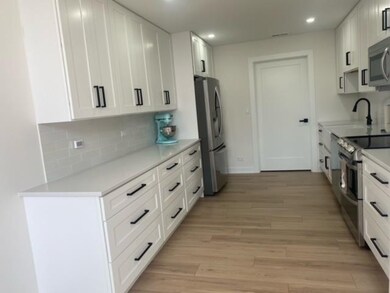
1253 Ranch View Ct Unit 4 Buffalo Grove, IL 60089
Prairie Park-Lake County NeighborhoodHighlights
- Landscaped Professionally
- Vaulted Ceiling
- Formal Dining Room
- Prairie Elementary School Rated A
- 1 Fireplace
- Stainless Steel Appliances
About This Home
As of May 2022FULLY FURNISHED PENTHOUSE NEWLY REMODELED RANCH MODEL,VOLUME CEILINGS,OPEN AIRY FLOOR PLAN,PALLADIUM WINDOWS,NEUTRAL DECOR,GREAT LOCATION BACKS TO TREES,TWO BALCONYS, ONE OFF LIVING RM, THE OTHER OFF MASTER BEDROOM, EAT IN KITCHEN HAS WHITE NEW CABS, BEAUTIFUL WOOD LAMINATE FLOORS, FULLY SS NEW APPLIANCES,UTILITY RM W/EXTRA STORAGE & BRAND NEW WASHER,DRYER,PRIVATE ENTRANCE,ATTACHED GARAGE DISTRICT 96 AND 125 STEVENSON HS! HURRY, WOULD NOT LAST LONG!
Last Agent to Sell the Property
Barr Agency, Inc License #471016773 Listed on: 04/14/2022
Townhouse Details
Home Type
- Townhome
Est. Annual Taxes
- $5,982
Year Built
- Built in 1984
Lot Details
- Cul-De-Sac
- Landscaped Professionally
HOA Fees
- $300 Monthly HOA Fees
Parking
- 1 Car Attached Garage
- Garage Transmitter
- Garage Door Opener
- Driveway
- Parking Included in Price
Home Design
- Cluster Home
- Brick Exterior Construction
- Asphalt Roof
- Concrete Perimeter Foundation
Interior Spaces
- 1,153 Sq Ft Home
- 2-Story Property
- Vaulted Ceiling
- 1 Fireplace
- Living Room
- Formal Dining Room
Kitchen
- Range
- Microwave
- High End Refrigerator
- Dishwasher
- Stainless Steel Appliances
- Disposal
Bedrooms and Bathrooms
- 2 Bedrooms
- 2 Potential Bedrooms
- 2 Full Bathrooms
Laundry
- Laundry Room
- Dryer
- Washer
Home Security
Outdoor Features
- Balcony
Schools
- Prairie Elementary School
- Twin Groves Middle School
- Adlai E Stevenson High School
Utilities
- Forced Air Heating and Cooling System
- Humidifier
- Heating System Uses Natural Gas
Listing and Financial Details
- Senior Tax Exemptions
- Homeowner Tax Exemptions
Community Details
Overview
- Association fees include water, insurance, exterior maintenance, lawn care, scavenger, snow removal
- 4 Units
- Beth Association, Phone Number (847) 490-3833
- Spoerlein Farms Subdivision, Farmington Floorplan
- Property managed by Associa
Pet Policy
- Dogs and Cats Allowed
Security
- Storm Screens
Ownership History
Purchase Details
Home Financials for this Owner
Home Financials are based on the most recent Mortgage that was taken out on this home.Purchase Details
Home Financials for this Owner
Home Financials are based on the most recent Mortgage that was taken out on this home.Purchase Details
Purchase Details
Home Financials for this Owner
Home Financials are based on the most recent Mortgage that was taken out on this home.Purchase Details
Similar Homes in Buffalo Grove, IL
Home Values in the Area
Average Home Value in this Area
Purchase History
| Date | Type | Sale Price | Title Company |
|---|---|---|---|
| Warranty Deed | $291,500 | New Title Company Name | |
| Warranty Deed | $185,000 | New Title Company Name | |
| Interfamily Deed Transfer | -- | Attorney | |
| Deed | $210,000 | Attorneys Title Guaranty Fun | |
| Interfamily Deed Transfer | -- | -- |
Mortgage History
| Date | Status | Loan Amount | Loan Type |
|---|---|---|---|
| Open | $221,480 | New Conventional | |
| Previous Owner | $166,500 | New Conventional | |
| Previous Owner | $110,000 | Unknown |
Property History
| Date | Event | Price | Change | Sq Ft Price |
|---|---|---|---|---|
| 05/23/2022 05/23/22 | Sold | $291,500 | +4.1% | $253 / Sq Ft |
| 04/18/2022 04/18/22 | Pending | -- | -- | -- |
| 04/14/2022 04/14/22 | For Sale | $279,900 | +51.3% | $243 / Sq Ft |
| 11/16/2021 11/16/21 | Sold | $185,000 | -9.8% | $160 / Sq Ft |
| 10/10/2021 10/10/21 | Pending | -- | -- | -- |
| 07/31/2021 07/31/21 | For Sale | -- | -- | -- |
| 07/28/2021 07/28/21 | Pending | -- | -- | -- |
| 07/28/2021 07/28/21 | For Sale | $205,000 | -- | $178 / Sq Ft |
Tax History Compared to Growth
Tax History
| Year | Tax Paid | Tax Assessment Tax Assessment Total Assessment is a certain percentage of the fair market value that is determined by local assessors to be the total taxable value of land and additions on the property. | Land | Improvement |
|---|---|---|---|---|
| 2024 | $7,543 | $77,936 | $30,642 | $47,294 |
| 2023 | $6,365 | $73,538 | $28,913 | $44,625 |
| 2022 | $6,365 | $61,044 | $24,001 | $37,043 |
| 2021 | $6,127 | $60,386 | $23,742 | $36,644 |
| 2020 | $5,982 | $60,592 | $23,823 | $36,769 |
| 2019 | $5,897 | $60,368 | $23,735 | $36,633 |
| 2018 | $4,847 | $50,223 | $25,799 | $24,424 |
| 2017 | $4,708 | $49,051 | $25,197 | $23,854 |
| 2016 | $4,561 | $46,970 | $24,128 | $22,842 |
| 2015 | $4,456 | $43,926 | $22,564 | $21,362 |
| 2014 | $4,672 | $45,404 | $24,235 | $21,169 |
| 2012 | $5,683 | $56,241 | $24,284 | $31,957 |
Agents Affiliated with this Home
-
N
Seller's Agent in 2022
Nadia Levin
Barr Agency, Inc
(800) 830-1196
1 in this area
44 Total Sales
-
S
Buyer's Agent in 2022
Scott Delevitt
Compass
(312) 420-8045
1 in this area
46 Total Sales
-

Seller's Agent in 2021
Aram Bayzaee
@ Properties
(847) 334-7200
3 in this area
14 Total Sales
-
Y
Buyer's Agent in 2021
Yuri Granovsky
Barr Agency, Inc
(847) 366-4620
1 in this area
46 Total Sales
Map
Source: Midwest Real Estate Data (MRED)
MLS Number: 11375666
APN: 15-29-301-043
- 1252 Ranchview Ct
- 1283 Ranch View Ct Unit 5
- 1211 Ranchview Ct Unit 1211
- 1207 Ranchview Ct Unit 1207
- 1138 Courtland Dr Unit 14E
- 950 Belmar Ln
- 1265 Devonshire Rd
- 1270 Brandywyn Ln
- 5107 N Arlington Heights Rd
- 12 Cloverdale Ct
- 327 Lasalle Ln
- 871 Shady Grove Ln
- 751 Essington Ln
- 1546 Brandywyn Ln
- 1448 Chase Ct
- 531 Lasalle Ln
- 614 Lyon Ct
- 1581 Anderson Ln
- 449 Caren Dr
- 1005 Cooper Ct
