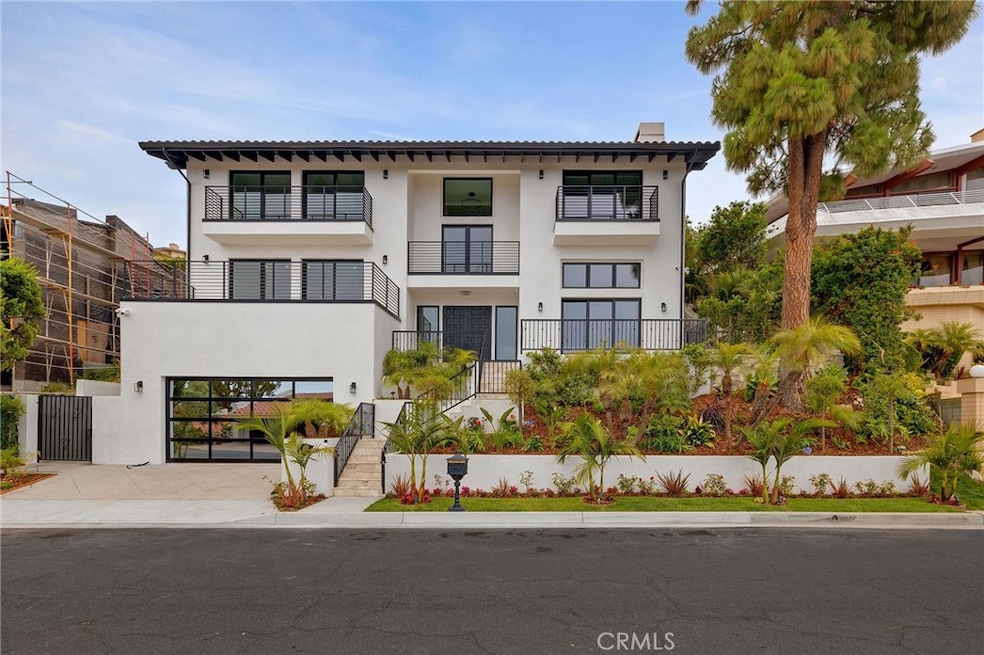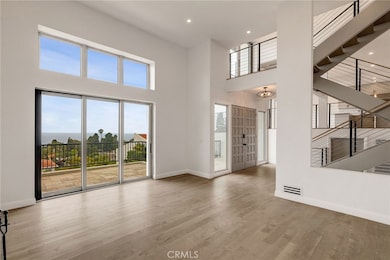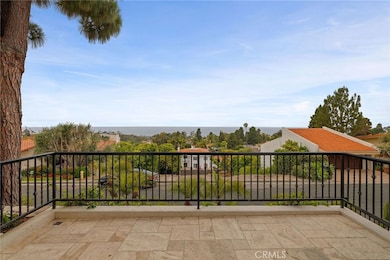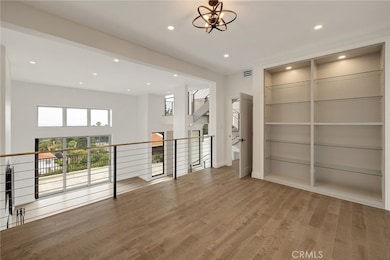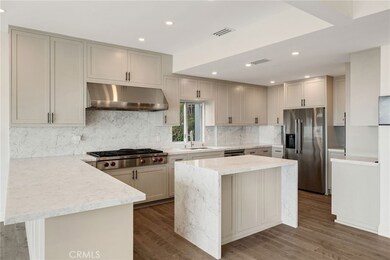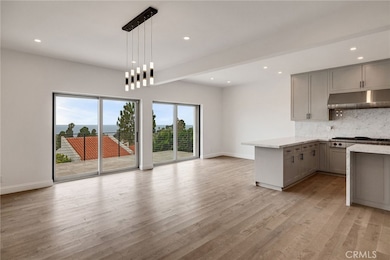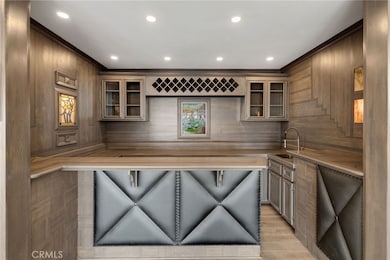1253 Via Landeta Palos Verdes Estates, CA 90274
Highlights
- Ocean View
- Golf Course Community
- Home Theater
- Vista Grande Elementary Rated A+
- Wine Cellar
- Sauna
About This Home
Be the first to call this newly completed coastal estate home. Perched in Upper Lunada Bay with unobstructed ocean vistas, this fully rebuilt residence offers a luxurious, turnkey lifestyle with no detail overlooked. Taken down to the studs and meticulously reimagined, the home features five bedrooms, four bathrooms, and a dedicated office or flex space—showcasing all-new construction from foundation to finish. A chef’s kitchen, spa-inspired bathrooms, and top-tier appliances complement smart-home automation, fiber-optic connectivity, premium fixtures, and a full suite of modern amenities including HVAC, exterior security cameras, and EV charging. Designed for effortless entertaining, the dramatic double-height living room opens to an expansive dining and lounge area with a wet bar, breakfast nook, and ocean-view terrace. Additional highlights include a wine cellar, steam sauna, and beautifully landscaped grounds with a serene walking path overlooking the sea. The ocean-view primary suite and additional bedrooms provide a tranquil retreat, while a junior suite opens directly to the backyard. Conveniently located minutes from shops, dining, and everyday essentials—and within walking distance to Palos Verdes High School and Palos Verdes Intermediate School. As a resident of Palos Verdes Estates, enjoy access to exclusive amenities including the private beach club, golf club, and tennis club—hallmarks of this prestigious coastal enclave. **Water and landscaping included.**
Listing Agent
Shengxin Duan, Broker Brokerage Phone: 310-213-1015 License #01894572 Listed on: 10/14/2025
Home Details
Home Type
- Single Family
Est. Annual Taxes
- $16,449
Year Built
- Built in 1976 | Remodeled
Lot Details
- 0.26 Acre Lot
- Rural Setting
- Masonry wall
- Brick Fence
- Sprinklers on Timer
- Private Yard
- Garden
- Back Yard
- Property is zoned PVR1*
Parking
- 2 Car Direct Access Garage
- Parking Available
- Front Facing Garage
- Single Garage Door
- Up Slope from Street
- Driveway Level
Property Views
- Ocean
- Panoramic
- Mountain
- Neighborhood
Home Design
- Split Level Home
- Entry on the 2nd floor
- Turnkey
- Spanish Tile Roof
Interior Spaces
- 4,333 Sq Ft Home
- 2-Story Property
- Open Floorplan
- Wet Bar
- Wired For Sound
- Wired For Data
- Dry Bar
- Cathedral Ceiling
- Ceiling Fan
- Recessed Lighting
- Double Pane Windows
- Custom Window Coverings
- Blinds
- Double Door Entry
- French Doors
- Sliding Doors
- Wine Cellar
- Great Room
- Family Room Off Kitchen
- Living Room with Fireplace
- Dining Room
- Home Theater
- Home Office
- Bonus Room
- Game Room
- Workshop
- Storage
- Utility Room
- Sauna
Kitchen
- Updated Kitchen
- Breakfast Area or Nook
- Open to Family Room
- Eat-In Kitchen
- Breakfast Bar
- Walk-In Pantry
- Butlers Pantry
- Double Self-Cleaning Convection Oven
- Gas Oven
- Built-In Range
- Range Hood
- Recirculated Exhaust Fan
- Microwave
- Ice Maker
- Water Line To Refrigerator
- Dishwasher
- Kitchen Island
- Granite Countertops
- Built-In Trash or Recycling Cabinet
- Self-Closing Drawers and Cabinet Doors
- Utility Sink
- Trash Compactor
- Disposal
Flooring
- Wood
- Stone
Bedrooms and Bathrooms
- 5 Main Level Bedrooms
- Fireplace in Primary Bedroom
- Fireplace in Primary Bedroom Retreat
- All Upper Level Bedrooms
- Primary Bedroom Suite
- Double Master Bedroom
- Converted Bedroom
- Walk-In Closet
- Remodeled Bathroom
- 4 Full Bathrooms
- Granite Bathroom Countertops
- Stone Bathroom Countertops
- Makeup or Vanity Space
- Dual Vanity Sinks in Primary Bathroom
- Hydromassage or Jetted Bathtub
- Bathtub with Shower
- Separate Shower
- Exhaust Fan In Bathroom
- Linen Closet In Bathroom
Laundry
- Laundry Room
- Dryer
- Washer
Home Security
- Alarm System
- Intercom
- Carbon Monoxide Detectors
- Fire and Smoke Detector
Outdoor Features
- Living Room Balcony
- Deck
- Open Patio
- Terrace
- Rain Gutters
- Front Porch
Schools
- Lunada Bay Elementary School
- Palos Verdes Middle School
- Palos Verdes High School
Utilities
- Forced Air Zoned Heating and Cooling System
- 220 Volts in Garage
- Gas Water Heater
- Water Purifier
- Water Softener
- Phone Available
- Phone System
- Cable TV Available
Additional Features
- More Than Two Accessible Exits
- Suburban Location
Listing and Financial Details
- Security Deposit $27,000
- Rent includes gardener, water
- 12-Month Minimum Lease Term
- Available 10/14/25
- Legal Lot and Block 9 / 1490
- Tax Tract Number 6889
- Assessor Parcel Number 7543006033
Community Details
Overview
- Property has a Home Owners Association
- Electric Vehicle Charging Station
- Property is near a preserve or public land
Recreation
- Golf Course Community
- Park
- Dog Park
- Horse Trails
- Hiking Trails
- Bike Trail
Pet Policy
- Breed Restrictions
Map
Source: California Regional Multiple Listing Service (CRMLS)
MLS Number: PV25239241
APN: 7543-006-033
- 1501 Via Coronel
- 1417 Vía Coronel
- 1465 Via Coronel
- 1232 Via Coronel
- 1520 Vía Zurita
- 28405 Golden Meadow Dr
- 1308 Via Coronel
- 28049 Lobrook Dr
- 940 Paseo la Cresta
- 2532 Vía Sanchez
- 6923 Willowtree Dr
- 1732 Palos Verdes Dr W
- 2329 Via Olivera
- 2560 Via Sanchez
- 27914 San Nicolas Dr
- 1520 Paseo la Cresta
- 2605 Via Olivera
- 1815 Via Coronel
- 6543 Monero Dr
- 2541 Via Carrillo
- 1137 Via Coronel
- 1724 Via Estudillo
- 28068 Braidwood Dr
- 984 La Cresta Place
- 28603 Cedarbluff Dr
- 1409 Via Arco
- 6602 Monero Dr
- 1312 Via Zumaya
- 2357 Palos Verdes Dr W Unit 3
- 28318 Ridgefalls Ct
- 28207 Ridgethorne Ct Unit 29
- 2121 Chelsea Rd
- 2725 Palos Verdes Dr W
- 28202 Ridgepoint Ct
- 28033 Ridgecove Ct N
- 28000 Ridgebluff Ct
- 6051 Flambeau Rd
- 27041 Whitestone Rd
- 2225 Via Guadalana
- 1316 Granvia Altamira
