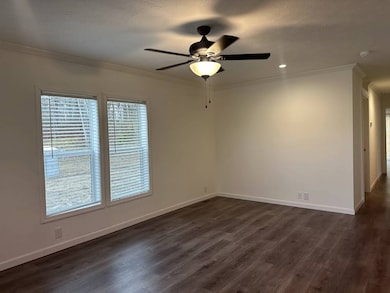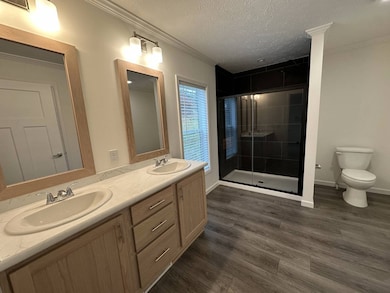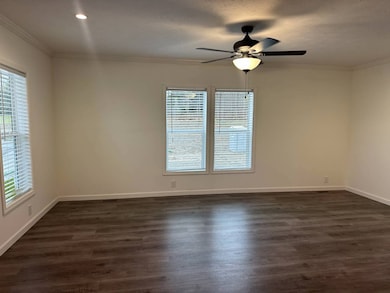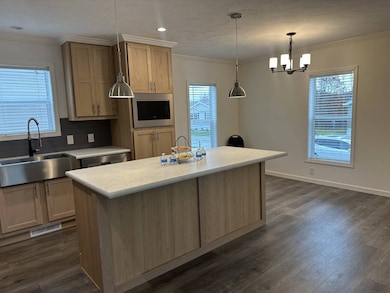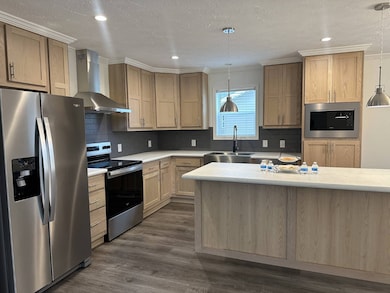12530 Kinsman Rd Unit 8 Burton, OH 44021
Estimated payment $1,247/month
Highlights
- New Construction
- Open Floorplan
- Stainless Steel Appliances
- Active Adult
- Covered Patio or Porch
- Walk-In Closet
About This Home
Welcome to Deer Lake, a 55+ manufactured home community thoughtfully designed for the lifestyle you deserve. Meet the Stonecrest, known to many as the "Downsizer's Deluxe" home. Featuring approximately 1,500 sq. ft. of living space, you walk into a huge, open space living room, kitchen, and dining area. There is plenty of space to entertain and a huge kitchen island for food prep. The laundry room features a utility sink and room for a full sized washer and dryer. We have a garage ready package in the utility room, with the appropriate exterior door and pre-wiring for garage door openers. There is room for a 2 car, 22x22 garage and we can add it on as a package! Two guest bedrooms are down the hall, split by a large guest bathroom and spacious linen closet. Wait until you see the owner's suite! You have plenty of natural light, facing a gorgeous woodline view. Access the backyard from your sliding patio. The walk-in closet is practically big enough to be its own room! You will especially fall in love with the en-suite bathroom, with a luxurious palisade black ice walk-in shower, linen closet, and dual vanity sinks. This home is situated in the brand new community, Deer Lake MHC. Your lot rent of $700/month includes water, curbside rubbish removal, landscaping of your lot, brand new infrastructure throughout the community, and amenities to come, including our fully stocked fishing pond. Don't miss out on our final home of the year! The community opened in July and is already halfway to sold out. This will not last!
Property Details
Home Type
- Mobile/Manufactured
Year Built
- Built in 2025 | New Construction
Lot Details
- 5,500 Sq Ft Lot
- Land Lease of $700
Parking
- Driveway
Home Design
- Asphalt Roof
- Vinyl Siding
Interior Spaces
- 1,500 Sq Ft Home
- 1-Story Property
- Open Floorplan
- Living Room
- Dining Room
- Vinyl Flooring
- Laundry Room
Kitchen
- Oven
- Microwave
- Dishwasher
- Stainless Steel Appliances
- Laminate Countertops
Bedrooms and Bathrooms
- 3 Bedrooms
- En-Suite Primary Bedroom
- Walk-In Closet
- 2 Full Bathrooms
Outdoor Features
- Covered Patio or Porch
Utilities
- Forced Air Heating and Cooling System
- Water Heater
Community Details
- Active Adult
- Deer Lake Mhc Community
Map
Home Values in the Area
Average Home Value in this Area
Property History
| Date | Event | Price | List to Sale | Price per Sq Ft |
|---|---|---|---|---|
| 10/13/2025 10/13/25 | For Sale | $199,000 | -- | $133 / Sq Ft |
Source: My State MLS
MLS Number: 11589705
- 12758 Kinsman Rd
- 0 Bass Lake Rd Unit 5156737
- 14557 Broadwood Dr
- 13130 Kinsman Rd
- 13790 Aquilla Rd
- 13905 Aquilla Rd
- 11700 Pekin Rd
- 14721 Zenith Dr
- V/L Rapids Rd
- 13565 Colony Ln
- V/L Butternut Rd
- 12040 Hotchkiss Rd
- 11710 Butternut Rd
- 0 Ravenna Rd Unit 5168388
- 13829 Carlton St
- 11235 Pekin Rd
- 14028 Goodwin St
- 14752 Evergreen Dr
- 12173 Bradford Dr
- 11450 Eastridge Cir
- 13807 Equestrian Dr
- 10613 Sherman Rd
- 15755 Grove St
- 16129 E High St
- 12790 Heath Rd
- 311-317 Wilson Mills Rd
- 15401 Madison Rd
- 133 Court St Unit Down
- 214 N Hambden St Unit A
- 564 Water St
- 101 Meadowlands Dr
- 14949.5 Hook Hollow Rd
- 8693 E Craig Dr
- 155 7th Ave
- 12208 Shiloh Dr
- 8298 Valley Dr
- 8134 Chagrin Rd
- 196 Vincent St Unit A
- 6000 Nob Hill Dr
- 11729 Peckham Ave


