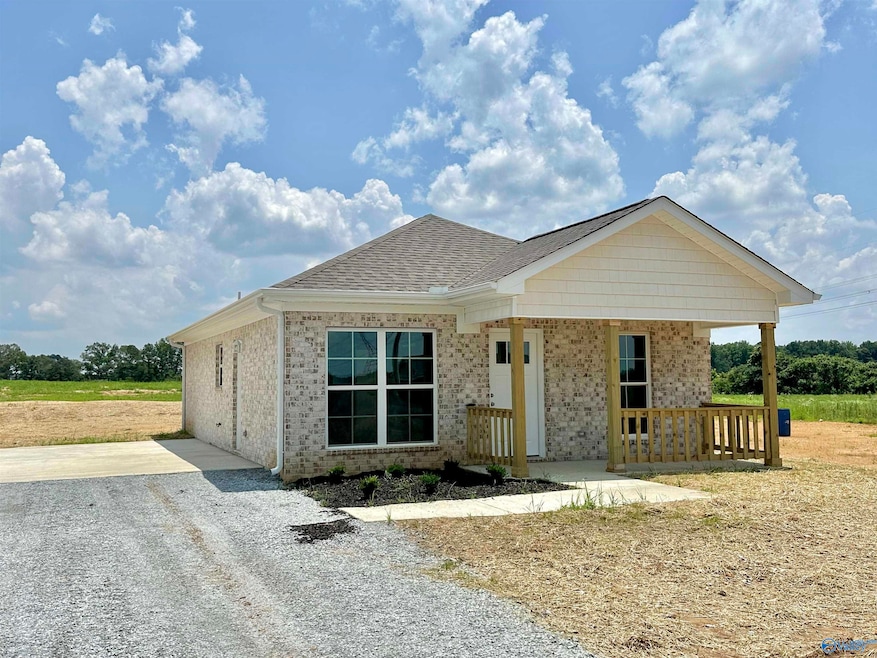
PENDING
NEW CONSTRUCTION
12530 Sommers Rd Athens, AL 35611
Tanner NeighborhoodEstimated payment $1,344/month
Total Views
1,422
3
Beds
2
Baths
1,000
Sq Ft
$210
Price per Sq Ft
Highlights
- New Construction
- Main Floor Primary Bedroom
- Covered Patio or Porch
- Bluff View
- No HOA
- Central Heating and Cooling System
About This Home
New Construction in an Up-and-Coming Area! This all-brick home offers the perfect blend of style and affordability. Featuring luxury vinyl plank flooring throughout, custom-built cabinets, recessed lighting, and stainless steel appliances, every detail has been thoughtfully designed. Enjoy the spacious feel of a large lot and a 20x28 parking pad for ample parking or future expansion. Conveniently located near Buc-ee’s and local amenities, this home is ideal for modern living at a great value. Don’t miss your chance to own this beautifully crafted home!
Home Details
Home Type
- Single Family
Year Built
- Built in 2025 | New Construction
Lot Details
- 0.39 Acre Lot
- Lot Dimensions are 63 x 270
Home Design
- Brick Exterior Construction
- Slab Foundation
Interior Spaces
- 1,000 Sq Ft Home
- Bluff Views
Kitchen
- Oven or Range
- Microwave
- Dishwasher
Bedrooms and Bathrooms
- 3 Bedrooms
- Primary Bedroom on Main
- 2 Full Bathrooms
Outdoor Features
- Covered Patio or Porch
Schools
- Tanner Elementary School
- Tanner High School
Utilities
- Central Heating and Cooling System
- Septic Tank
Community Details
- No Home Owners Association
- Built by TRACEY MCMAHAN CONSTRUCTION LLC
- Sommers Road Subdivision
Listing and Financial Details
- Tax Lot 5
Map
Create a Home Valuation Report for This Property
The Home Valuation Report is an in-depth analysis detailing your home's value as well as a comparison with similar homes in the area
Home Values in the Area
Average Home Value in this Area
Property History
| Date | Event | Price | Change | Sq Ft Price |
|---|---|---|---|---|
| 08/12/2025 08/12/25 | Pending | -- | -- | -- |
| 07/25/2025 07/25/25 | For Sale | $209,900 | -- | $210 / Sq Ft |
Source: ValleyMLS.com
Similar Homes in Athens, AL
Source: ValleyMLS.com
MLS Number: 21895124
Nearby Homes
- 12540 Sommers Rd
- 12548 Sommers Rd
- 19456 Huntsville Brownsferry Rd
- 19664 Huntsville Brownsferry Rd
- 18990 Moyers Rd
- 11849 Gary Redus Dr
- 2494 Hine St S
- 20025 Huntsville Brownsferry Rd
- 20051 Huntsville Brownsferry Rd
- 20009 Capitol Hill Dr
- 20020 Capital Hill Dr
- 19881 Capitol Hill Dr
- Lot 166 Capitol Hill Dr
- 12349 Poplar Brook Rd
- 13697 Hickory Brook Rd
- Lot 10 Olivia Rd
- Lot 11 Olivia Rd
- 13681 Hill Place Ln
- 13711 Hill Place Ln
- 13725 Hickory Brook Rd






