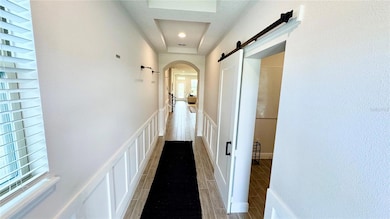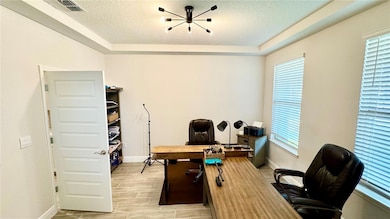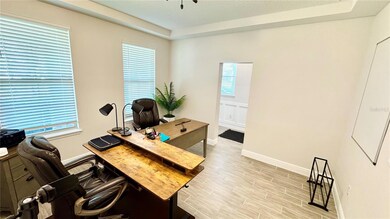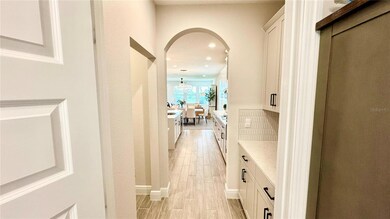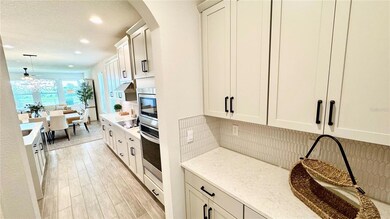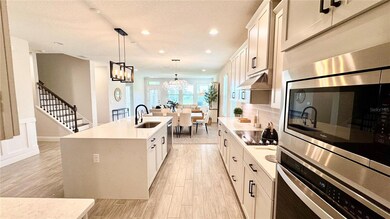12533 Charmed Dr Winter Garden, FL 34787
Highlights
- Fitness Center
- Open Floorplan
- Main Floor Primary Bedroom
- Water Spring Elementary School Rated A-
- Clubhouse
- Loft
About This Home
Welcome to the Sea Cliff model — a beautifully designed 4-bedroom, 3.5-bath home located in the highly sought-after master-planned community of Waterleigh. Step inside and be greeted by a spacious foyer with tray ceilings and natural light. The home features a formal dining room that can also serve as a stylish flex space, perfect for entertaining or a home office. The gourmet kitchen includes stainless steel appliances, sleek stone countertops, glass tile backsplash, and a convenient butler’s pantry — ideal for effortless hosting. The comfortable and open-concept living room flows seamlessly to a covered lanai and a beautifully landscaped backyard, offering a perfect space for relaxing or outdoor gatherings. The primary suite is located on the first floor and offers a large walk-in closet and a luxurious owner's bath with a walk-in shower, soaking tub, and dual vanities. Upstairs, you’ll find generously sized bedrooms and ample storage throughout the home. There entire house has a filter for the water system. As part of the Waterleigh community, residents enjoy access to two stunning clubhouses with resort-style pools, fitness centers, mini golf, beach volleyball, tennis, pickleball, BBQ areas, playgrounds, dog parks, and more. Fully furnished. Must see!
Listing Agent
SELECTA REALTY LLC Brokerage Phone: 407-777-7131 License #3242438 Listed on: 07/17/2025
Home Details
Home Type
- Single Family
Est. Annual Taxes
- $11,143
Year Built
- Built in 2022
Lot Details
- 6,515 Sq Ft Lot
- West Facing Home
Parking
- 2 Car Attached Garage
Home Design
- Bi-Level Home
Interior Spaces
- 3,327 Sq Ft Home
- Open Floorplan
- Furnished
- Tray Ceiling
- Free Standing Fireplace
- Sliding Doors
- Living Room
- Dining Room
- Loft
- Laundry Room
Kitchen
- Dinette
- Cooktop
- Microwave
- Dishwasher
- Stone Countertops
Flooring
- Carpet
- Ceramic Tile
Bedrooms and Bathrooms
- 4 Bedrooms
- Primary Bedroom on Main
- Walk-In Closet
- Soaking Tub
Eco-Friendly Details
- Reclaimed Water Irrigation System
Schools
- Water Spring Elementary School
- Water Spring Middle School
- Horizon High School
Utilities
- Central Heating and Cooling System
- Thermostat
- Underground Utilities
- Electric Water Heater
- Fiber Optics Available
- Phone Available
- Cable TV Available
Listing and Financial Details
- Residential Lease
- Property Available on 6/25/25
- The owner pays for trash collection
- 12-Month Minimum Lease Term
- $80 Application Fee
- 7-Month Minimum Lease Term
- Assessor Parcel Number 07-24-27-7509-00-560
Community Details
Overview
- Property has a Home Owners Association
- Hilary Bibeau Access Different Association, Phone Number (407) 605-5588
- Built by D.R. Horton
- Waterleigh Subdivision, Sea Cliff Floorplan
- The community has rules related to allowable golf cart usage in the community
Amenities
- Clubhouse
Recreation
- Tennis Courts
- Racquetball
- Community Playground
- Fitness Center
- Community Pool
- Trails
Pet Policy
- No Pets Allowed
Map
Source: Stellar MLS
MLS Number: O6322149
APN: 07-2427-7509-00-560
- 11051 Bostwick Alley
- 11045 Bostwick Alley
- 13293 Pontoon Rd
- 13158 Bounty Ave
- 16704 Point Rock Dr
- 13298 Pontoon Rd
- 13452 Sagestone Dr
- 16031 Scarpetta St
- 16632 Point Rock Dr
- 16626 Point Rock Dr
- 16613 Point Rock Dr
- 9459 Jaywood Rd
- 18102 Adrift Rd
- 16554 Point Rock Dr
- 13617 Salamander St
- 9422 Jaywood Rd
- 9535 Beautiful Way
- 16261 Admirals Cove Ln
- 9456 Komika Ln
- 9549 Bolero Rd
- 11051 Bostwick Alley
- 12035 Holystone St
- 12602 Charmed Dr
- 13316 Pontoon Rd
- 16477 Point Rock Dr
- 11150 Great Rock St
- 16073 Pebble Bluff Loop
- 16124 Azure Key St
- 13041 Inkwell Alley
- 15938 Moonlight Bay St
- 16207 Point Rock Dr
- 10660 Words Dr
- 16200 Ascend Village Ln
- 16831 Beasley Bay Alley
- 11029 Robert Frost Dr
- 15174 Chapter Way
- 11168 Robert Frost Dr
- 9005 Solay Rd
- 15121 Book Club Rd
- 10055 Bedtime Story Dr

