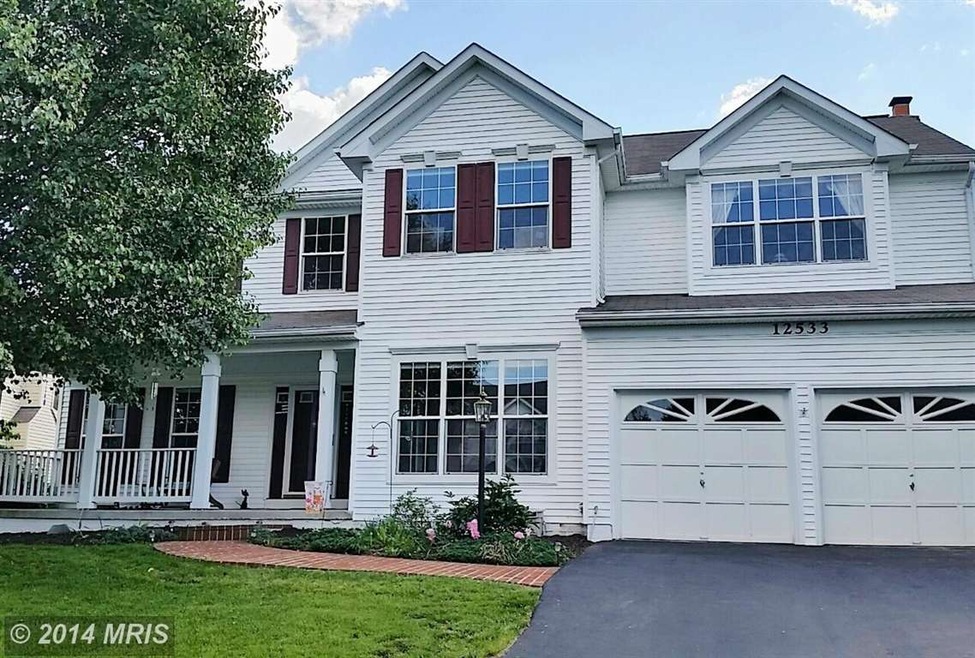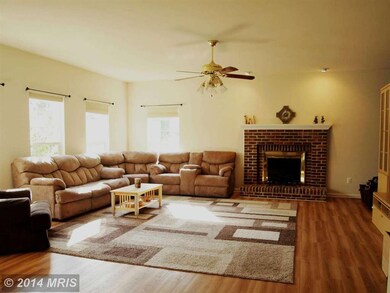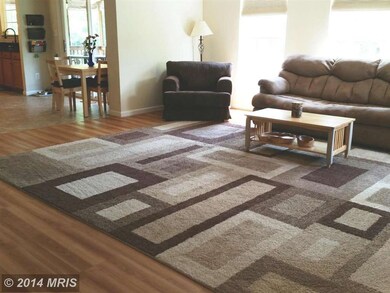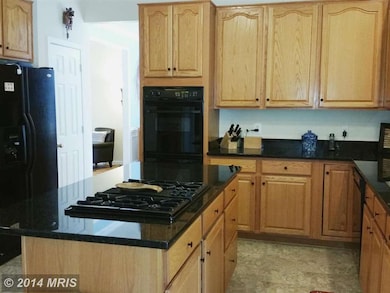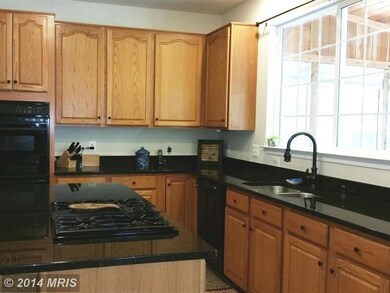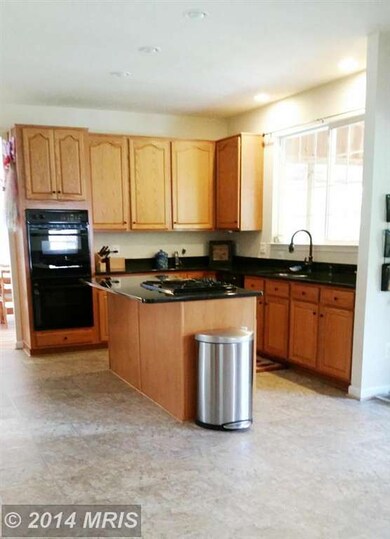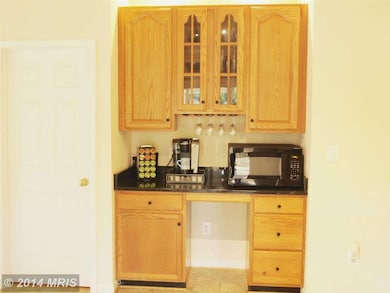
12533 Chippenham Ct Bristow, VA 20136
Linton Hall NeighborhoodHighlights
- Open Floorplan
- Colonial Architecture
- Community Pool
- Gainesville Middle School Rated A-
- 1 Fireplace
- Tennis Courts
About This Home
As of September 2017Look no further! This spacious floor plan has so much to offer. Oversized family room perfect for entertaining, large kitchen with plenty of granite counter space. Enjoy the private backyard setting, relax on the custom screen in deck and patio area that backs to common area. Plant your own food in garden boxes or just sit on the front porch! Fully finished walkout lower level.
Last Agent to Sell the Property
K Realty, LLC. License #0225070440 Listed on: 05/25/2014
Home Details
Home Type
- Single Family
Est. Annual Taxes
- $4,997
Year Built
- 1997
Lot Details
- 0.29 Acre Lot
- Property is zoned R4
HOA Fees
- $70 Monthly HOA Fees
Parking
- 2 Car Attached Garage
Home Design
- Colonial Architecture
- Vinyl Siding
Interior Spaces
- Property has 3 Levels
- Open Floorplan
- 1 Fireplace
- Family Room Off Kitchen
- Living Room
- Dining Room
- Library
Kitchen
- Breakfast Area or Nook
- Eat-In Kitchen
- Double Oven
- Cooktop
- Ice Maker
- Dishwasher
- Disposal
Bedrooms and Bathrooms
- 5 Bedrooms
- 3.5 Bathrooms
Laundry
- Dryer
- Washer
Finished Basement
- Walk-Out Basement
- Rear Basement Entry
Outdoor Features
- Shed
Utilities
- Forced Air Heating and Cooling System
- Natural Gas Water Heater
- No Septic System
Listing and Financial Details
- Tax Lot 17
- Assessor Parcel Number 154949
Community Details
Overview
- Association fees include pool(s), snow removal, trash
Amenities
- Common Area
- Community Center
Recreation
- Tennis Courts
- Community Pool
- Jogging Path
Ownership History
Purchase Details
Home Financials for this Owner
Home Financials are based on the most recent Mortgage that was taken out on this home.Purchase Details
Home Financials for this Owner
Home Financials are based on the most recent Mortgage that was taken out on this home.Purchase Details
Purchase Details
Home Financials for this Owner
Home Financials are based on the most recent Mortgage that was taken out on this home.Similar Homes in the area
Home Values in the Area
Average Home Value in this Area
Purchase History
| Date | Type | Sale Price | Title Company |
|---|---|---|---|
| Warranty Deed | $510,000 | Smart Settlements Llc | |
| Deed | $410,000 | Express Title Company | |
| Foreclosure Deed | $349,700 | First Guardian Title & Escro | |
| Deed | $247,290 | -- |
Mortgage History
| Date | Status | Loan Amount | Loan Type |
|---|---|---|---|
| Open | $487,271 | VA | |
| Closed | $100,000 | New Conventional | |
| Closed | $493,000 | VA | |
| Closed | $496,000 | VA | |
| Closed | $510,000 | VA | |
| Previous Owner | $500,419 | VA | |
| Previous Owner | $405,500 | VA | |
| Previous Owner | $414,729 | VA | |
| Previous Owner | $438,000 | New Conventional | |
| Previous Owner | $320,000 | New Conventional | |
| Previous Owner | $234,900 | New Conventional |
Property History
| Date | Event | Price | Change | Sq Ft Price |
|---|---|---|---|---|
| 09/14/2017 09/14/17 | Sold | $510,000 | 0.0% | $121 / Sq Ft |
| 07/28/2017 07/28/17 | Pending | -- | -- | -- |
| 07/05/2017 07/05/17 | For Sale | $509,900 | 0.0% | $121 / Sq Ft |
| 06/24/2017 06/24/17 | Pending | -- | -- | -- |
| 06/05/2017 06/05/17 | Price Changed | $509,900 | -1.0% | $121 / Sq Ft |
| 05/26/2017 05/26/17 | For Sale | $514,900 | +6.8% | $122 / Sq Ft |
| 06/26/2014 06/26/14 | Sold | $482,000 | +1.5% | $114 / Sq Ft |
| 06/03/2014 06/03/14 | Pending | -- | -- | -- |
| 05/25/2014 05/25/14 | For Sale | $474,999 | -- | $113 / Sq Ft |
Tax History Compared to Growth
Tax History
| Year | Tax Paid | Tax Assessment Tax Assessment Total Assessment is a certain percentage of the fair market value that is determined by local assessors to be the total taxable value of land and additions on the property. | Land | Improvement |
|---|---|---|---|---|
| 2024 | $7,220 | $726,000 | $210,800 | $515,200 |
| 2023 | $7,076 | $680,100 | $171,100 | $509,000 |
| 2022 | $7,108 | $631,500 | $171,100 | $460,400 |
| 2021 | $6,618 | $543,500 | $124,400 | $419,100 |
| 2020 | $7,941 | $512,300 | $124,400 | $387,900 |
| 2019 | $7,387 | $476,600 | $124,400 | $352,200 |
| 2018 | $5,673 | $469,800 | $124,400 | $345,400 |
| 2017 | $5,611 | $455,900 | $124,400 | $331,500 |
| 2016 | $5,584 | $458,100 | $124,400 | $333,700 |
| 2015 | $5,450 | $455,800 | $124,000 | $331,800 |
| 2014 | $5,450 | $437,400 | $119,600 | $317,800 |
Agents Affiliated with this Home
-

Seller's Agent in 2017
Karen Richmond
K Realty, LLC.
(703) 585-5418
32 Total Sales
-

Buyer's Agent in 2017
Maureen Clyne
Coldwell Banker (NRT-Southeast-MidAtlantic)
(703) 967-8884
29 Total Sales
Map
Source: Bright MLS
MLS Number: 1003018430
APN: 7496-83-6353
- 7953 Sequoia Park Way
- 7948 Sequoia Park Way
- 12649 Victory Lakes Loop
- 12327 Jarrow Ln
- 8733 Farnham Way
- 8620 Diver Ct
- 12311 Jarrow Ln
- 8715 Chorley Way
- 8778 Grantham Ct
- 8899 Tenbury Ct
- 8112 Devlin Rd
- 12253 Tulane Falls Dr
- 8637 Huddersfield Way
- 8105 Devlin Rd
- 12205 Desoto Falls Ct
- 13015 Bourne Place
- 9078 Brewer Creek Place
- 12902 Martingale Ct
- 9381 Crestview Ridge Dr
- 9318 Crestview Ridge Dr
