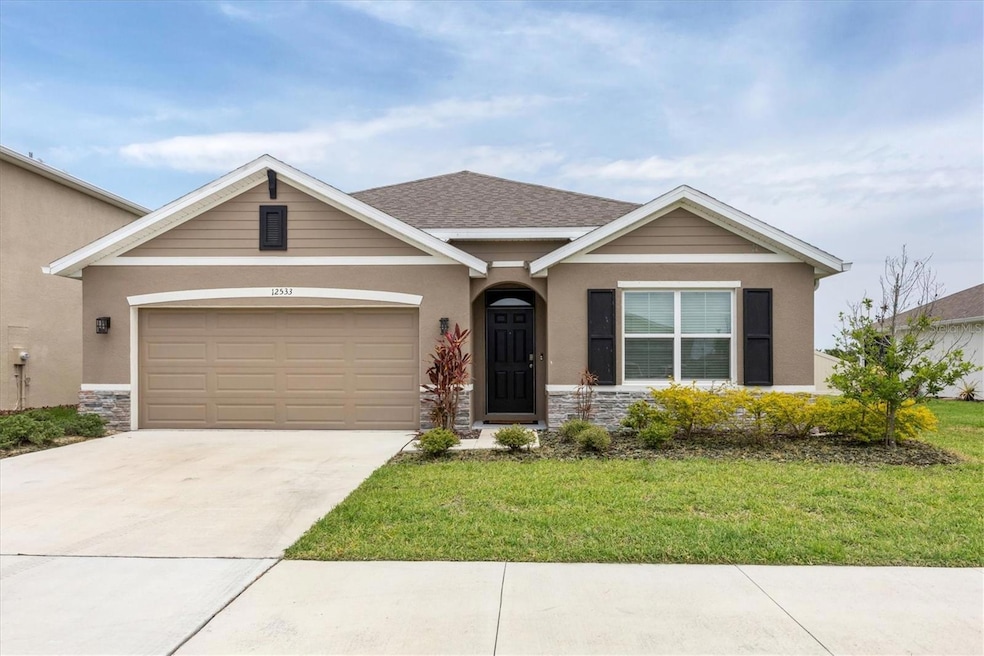12533 Night View Dr Sarasota, FL 34238
Highlights
- 65 Feet of Lake Waterfront
- Fitness Center
- Open Floorplan
- Laurel Nokomis School Rated A-
- Gated Community
- Private Lot
About This Home
Annual single-family home available for rent in Promenade Estates at Palmer Ranch! A beautiful lake view home with four bedrooms, two baths, stainless steel appliances and two-car garage. Tenants enjoy an array of activities in the expansive amenity center, complete with clubhouse, fitness center, pool, splash pad, tot lot, sand volleyball court, half basketball court and pet park. This gated community in Sarasota’s desirable Palmer Ranch is known for its top-rated schools and convenient location close to shopping, dining, entertainment, beaches, the Legacy Trail and all Sarasota has to offer.
Listing Agent
PREMIER SOTHEBY'S INTERNATIONAL REALTY Brokerage Phone: 239-262-4242 License #3314329 Listed on: 06/17/2025

Home Details
Home Type
- Single Family
Est. Annual Taxes
- $5,846
Year Built
- Built in 2020
Lot Details
- 7,824 Sq Ft Lot
- 65 Feet of Lake Waterfront
- Lake Front
- Street terminates at a dead end
- South Facing Home
- Private Lot
Parking
- 2 Car Attached Garage
- Garage Door Opener
Interior Spaces
- 1,839 Sq Ft Home
- Open Floorplan
- Double Pane Windows
- Blinds
- Sliding Doors
- Great Room
- Dining Room
- Lake Views
Kitchen
- Range
- Microwave
- Dishwasher
- Stone Countertops
- Solid Wood Cabinet
- Disposal
Flooring
- Carpet
- Concrete
- Ceramic Tile
Bedrooms and Bathrooms
- 4 Bedrooms
- Split Bedroom Floorplan
- Walk-In Closet
- 2 Full Bathrooms
- Shower Only
Laundry
- Laundry in unit
- Dryer
- Washer
Home Security
- Security System Owned
- Hurricane or Storm Shutters
- Fire and Smoke Detector
Eco-Friendly Details
- Reclaimed Water Irrigation System
- Gray Water System
Outdoor Features
- Patio
Schools
- Laurel Nokomis Elementary School
- Laurel Nokomis Middle School
- Riverview High School
Utilities
- Central Air
- Heating Available
- Underground Utilities
- Electric Water Heater
- Fiber Optics Available
- Cable TV Available
Listing and Financial Details
- Residential Lease
- Security Deposit $2,800
- Property Available on 7/12/25
- The owner pays for grounds care
- 12-Month Minimum Lease Term
- $100 Application Fee
- 1 to 2-Year Minimum Lease Term
- Assessor Parcel Number 0139010204
Community Details
Overview
- Property has a Home Owners Association
- Access Management Association, Phone Number (813) 607-2220
- Built by DR HORTON
- Promenade Community
- Promenade Estates Phase 1 Subdivision
- The community has rules related to allowable golf cart usage in the community
Recreation
- Community Playground
- Fitness Center
- Community Pool
Pet Policy
- Pets up to 30 lbs
- Pet Deposit $500
- 1 Pet Allowed
- Dogs Allowed
Security
- Gated Community
Map
Source: Stellar MLS
MLS Number: A4656177
APN: 0139-01-0204
- 12616 Promenade Estates Blvd
- 5562 Rain Lily Ct
- 12665 Promenade Estates Blvd
- 5555 Rain Lily Ct
- 5610 Rain Lily Ct
- 12404 Golden Sage Dr
- 5740 Eagle Creek Rd
- 12728 Lateral Root Dr
- 12732 Lateral Root Dr
- 5441 Manchini St
- 5741 Bay Pine Way
- 5659 Woodland Sage Dr
- 5424 Cicerone St Unit 204
- 5762 Benevento Dr
- 12370 Marsh Pointe Rd
- 5744 Woodland Sage Dr
- 5827 Benevento Dr
- 5512 Lampiasi St
- 5409 Bartolomeo St
- 5833 Millennium Silver Ct
- 5610 Rain Lily Ct
- 12232 Marsh Pointe Rd
- 12728 Lateral Root Dr
- 12732 Lateral Root Dr
- 5748 Bay Pine Way
- 5420 Cicerone St Unit 101
- 12413 Osorio Ct Unit 101
- 12410 Osorio Ct Unit 201
- 12501 Honore Ave
- 1801 Burgos Dr
- 5305 Bartolomeo St
- 1586 Dorgali Dr
- 1520 Dorgali Dr
- 11605 Garessio Ln
- 1498 Ernesto Dr
- 5713 Fossano Dr Unit 703
- 9480 Forest Hills Cir
- 8857 Etera Dr
- 9611 Castle Point Dr Unit 912
- 9611 Castle Point Dr Unit 915






