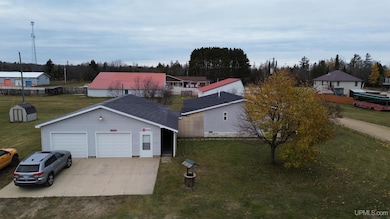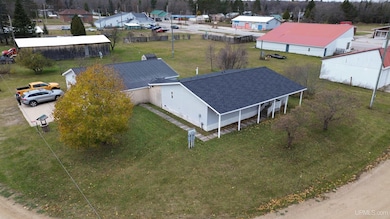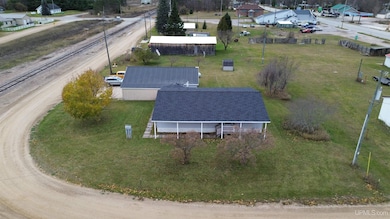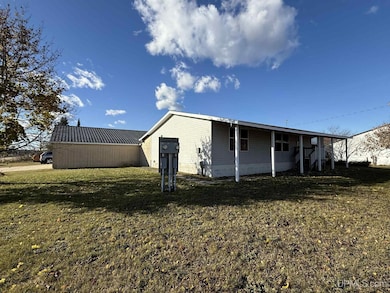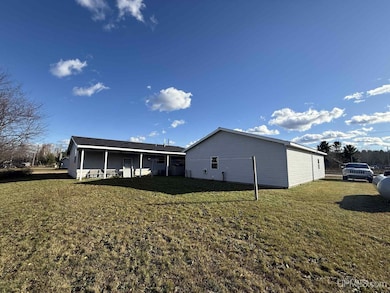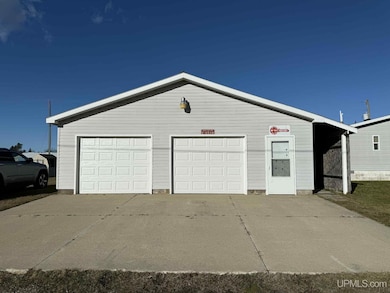12534 Railroad St Shingleton, MI 49884
Estimated payment $1,089/month
Highlights
- Ranch Style House
- 3 Car Detached Garage
- Walk-In Closet
- Corner Lot
- Porch
- Forced Air Heating and Cooling System
About This Home
This well maintained 3 bedroom ranch style home + massive detached 3 car garage sits in a prime location in the heart of the beautiful Upper Peninsula. With Munising just a short 10 minute drive away, you'll enjoy all the convenience of being near town, while remaining within reach of all the best of the best outdoor recreation opportunities the Upper Peninsula has to offer. This property would make a great full time residence for a buyer seeking a comfortable easy maintenance home, but would also make for a great rental given its prime position trailside. Imagine access to the best trail systems literally right out your front door! The home itself features 3 spacious bedrooms with abundant storage, 2 full baths, and all appliances included in the sale. Updates include a brand new roof (August 2025), along with central air, and the property is wired for generator use as well for those who desire a backup power source. The extremely spacious garage is detached, but can be accessed via a covered breezeway attached to the home. Inside the garage you'll find all space you could need, comfortably fitting 3 vehicles + plenty of storage, and a large heated workshop area would make a great space looking for a bonus room, craft room, or roomy office to work from home (even includes it's own bathroom!). Don't hesitate to reach out for more information on this great property, and come experience the comfort, convenience, and endless adventure this property has to offer. Your Upper Peninsula lifestyle awaits
Property Details
Home Type
- Manufactured Home
Year Built
- Built in 1998
Lot Details
- 0.41 Acre Lot
- Lot Dimensions are 112x160
- Corner Lot
Parking
- 3 Car Detached Garage
Home Design
- Single Family Detached Home
- Manufactured Home
- Ranch Style House
- Vinyl Siding
Interior Spaces
- 1,232 Sq Ft Home
- Ceiling Fan
- Window Treatments
- Crawl Space
Kitchen
- Oven or Range
- Microwave
- Dishwasher
Bedrooms and Bathrooms
- 3 Bedrooms
- Walk-In Closet
Laundry
- Dryer
- Washer
Outdoor Features
- Porch
Utilities
- Forced Air Heating and Cooling System
- Heating System Uses Propane
- Drilled Well
- Electric Water Heater
- Septic Tank
Community Details
- Pets Allowed
Listing and Financial Details
- Assessor Parcel Number 02-006-029-016-10
Map
Tax History
| Year | Tax Paid | Tax Assessment Tax Assessment Total Assessment is a certain percentage of the fair market value that is determined by local assessors to be the total taxable value of land and additions on the property. | Land | Improvement |
|---|---|---|---|---|
| 2025 | $918 | $89,300 | $0 | $0 |
| 2024 | $893 | $71,600 | $0 | $0 |
| 2023 | $854 | $63,100 | $0 | $0 |
| 2022 | $737 | $55,200 | $0 | $0 |
| 2021 | $1,243 | $55,200 | $0 | $0 |
| 2020 | $1,209 | $57,900 | $0 | $0 |
| 2019 | $1,150 | $60,300 | $0 | $0 |
| 2018 | $1,110 | $55,200 | $0 | $0 |
| 2017 | $948 | $51,600 | $0 | $0 |
| 2016 | $945 | $51,600 | $0 | $0 |
| 2015 | $1,075 | $51,600 | $0 | $0 |
| 2014 | $1,075 | $51,600 | $0 | $0 |
| 2013 | $1,035 | $50,400 | $0 | $0 |
Property History
| Date | Event | Price | List to Sale | Price per Sq Ft |
|---|---|---|---|---|
| 11/04/2025 11/04/25 | For Sale | $195,000 | -- | $158 / Sq Ft |
Source: Upper Peninsula Association of REALTORS®
MLS Number: 50193484
APN: 02-006-029-016-10
- N5319 M28-M94 Hwy
- E12559 Mill St
- on Shingleton Rd
- TBD N State Hwy M-94 Hwy
- TBD W Lilly Lake Rd
- 11042 W Lilly Lake Rd
- 40 Acres Hartman Camp Rd
- Near Hartman Camp Rd
- N6097 Cedar St
- 6909 Connors Rd
- N975 E Stella Lake Rd Unit N975
- 0000 County Road H-58
- on Sand Point Rd
- TBD Ross Lake Rd
- 515 Prospect St
- E12814 Chapel Rd
- 331 E Chocolay St
- 331 E Varnum St
- E8805 Lost Lake Rd
- TBD Buckhorn Rd
Ask me questions while you tour the home.

