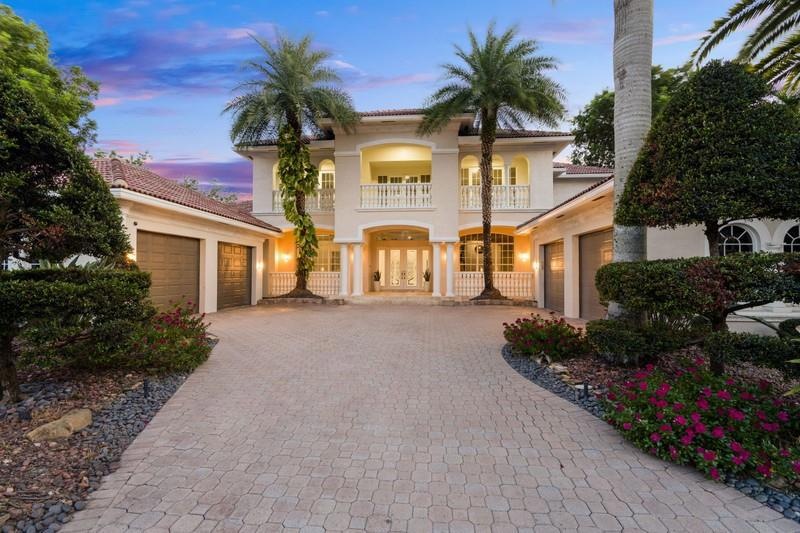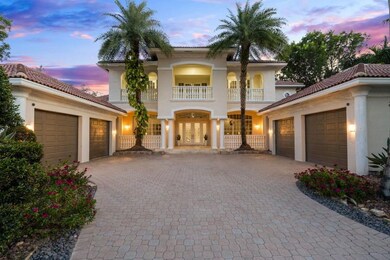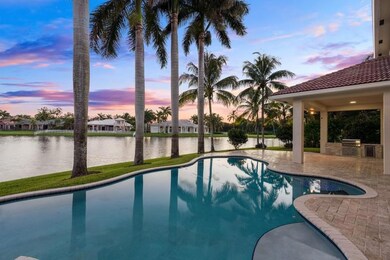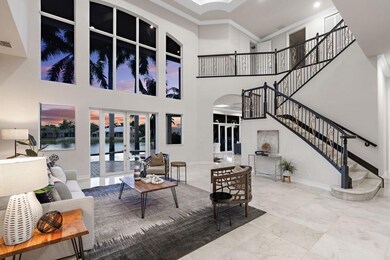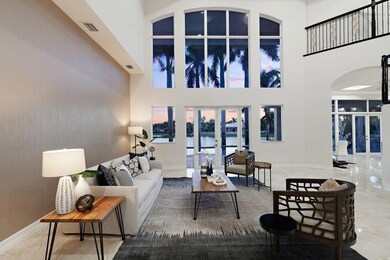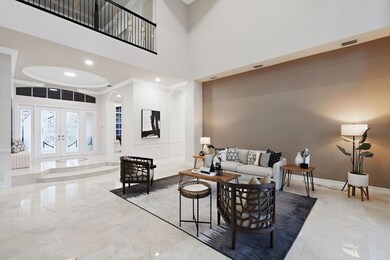
12534 Stoneway Ct Davie, FL 33330
Flamingo Groves NeighborhoodHighlights
- 175 Feet of Waterfront
- Private Pool
- Lake View
- Country Isles Elementary School Rated A-
- Gated Community
- Clubhouse
About This Home
As of December 2022Best lakefront estate with close to 8,000 total sq ft in the highly desirable man gated community Stonebrook Estates newly renovated (2022). Imagine having 7bed/7bath + loft with a grand open floor plan, 22ft ceilings, large bedrooms (all suites), 4 car garage (studio or gym), all marble floors, front balconies, & more. Brand new kitchen, new AC units (2022), & grand master bedroom with stunning closet & master bath you will be sure to love. This private cul-de-sac lot has 1/2 an acre and sits across from the clubhouse with amazing water views from every angle, a big lagoon style pool/spa with sitting table, outdoor kitchen & more. A+ rated location, schools, & amenities.
Last Agent to Sell the Property
Native Realty Co. License #3264706 Listed on: 07/31/2022
Home Details
Home Type
- Single Family
Est. Annual Taxes
- $21,256
Year Built
- Built in 2004
Lot Details
- 0.53 Acre Lot
- 175 Feet of Waterfront
- Lake Front
- Northeast Facing Home
HOA Fees
- $600 Monthly HOA Fees
Parking
- 4 Car Garage
- Driveway
Home Design
- Spanish Tile Roof
Interior Spaces
- 6,700 Sq Ft Home
- 2-Story Property
- Built-In Features
- French Doors
- Great Room
- Family Room
- Sitting Room
- Den
- Loft
- Utility Room
- Marble Flooring
- Lake Views
Kitchen
- Electric Range
- Microwave
- Dishwasher
Bedrooms and Bathrooms
- 7 Bedrooms | 2 Main Level Bedrooms
- Walk-In Closet
- 7 Full Bathrooms
Laundry
- Laundry Room
- Dryer
Pool
- Private Pool
- Spa
Outdoor Features
- Balcony
- Open Patio
- Outdoor Grill
Utilities
- Central Heating and Cooling System
Listing and Financial Details
- Assessor Parcel Number 504023090280
Community Details
Overview
- Stonebrook Estates Subdivision
Recreation
- Tennis Courts
Additional Features
- Clubhouse
- Gated Community
Ownership History
Purchase Details
Home Financials for this Owner
Home Financials are based on the most recent Mortgage that was taken out on this home.Purchase Details
Purchase Details
Home Financials for this Owner
Home Financials are based on the most recent Mortgage that was taken out on this home.Purchase Details
Purchase Details
Home Financials for this Owner
Home Financials are based on the most recent Mortgage that was taken out on this home.Purchase Details
Purchase Details
Home Financials for this Owner
Home Financials are based on the most recent Mortgage that was taken out on this home.Purchase Details
Home Financials for this Owner
Home Financials are based on the most recent Mortgage that was taken out on this home.Purchase Details
Home Financials for this Owner
Home Financials are based on the most recent Mortgage that was taken out on this home.Similar Homes in Davie, FL
Home Values in the Area
Average Home Value in this Area
Purchase History
| Date | Type | Sale Price | Title Company |
|---|---|---|---|
| Warranty Deed | $2,300,000 | Butler Title | |
| Quit Claim Deed | -- | Butler Title | |
| Warranty Deed | $1,575,000 | Attorney | |
| Interfamily Deed Transfer | -- | Attorney | |
| Warranty Deed | $975,000 | Usa Trust Title Llc | |
| Quit Claim Deed | -- | None Available | |
| Quit Claim Deed | -- | None Available | |
| Interfamily Deed Transfer | -- | Richmond Title Services | |
| Warranty Deed | $1,326,100 | -- |
Mortgage History
| Date | Status | Loan Amount | Loan Type |
|---|---|---|---|
| Previous Owner | $150,000 | Unknown | |
| Previous Owner | $190,000 | Unknown | |
| Previous Owner | $828,700 | New Conventional | |
| Previous Owner | $1,056,000 | Negative Amortization | |
| Previous Owner | $900,000 | New Conventional | |
| Previous Owner | $900,000 | Purchase Money Mortgage |
Property History
| Date | Event | Price | Change | Sq Ft Price |
|---|---|---|---|---|
| 12/22/2022 12/22/22 | Sold | $2,300,000 | -7.1% | $343 / Sq Ft |
| 12/19/2022 12/19/22 | Pending | -- | -- | -- |
| 11/02/2022 11/02/22 | Price Changed | $2,475,000 | -1.0% | $369 / Sq Ft |
| 10/25/2022 10/25/22 | Price Changed | $2,499,995 | -7.4% | $373 / Sq Ft |
| 07/31/2022 07/31/22 | For Sale | $2,699,999 | +71.4% | $403 / Sq Ft |
| 12/10/2021 12/10/21 | Sold | $1,575,000 | -11.5% | $236 / Sq Ft |
| 07/25/2021 07/25/21 | For Sale | $1,779,000 | -- | $267 / Sq Ft |
Tax History Compared to Growth
Tax History
| Year | Tax Paid | Tax Assessment Tax Assessment Total Assessment is a certain percentage of the fair market value that is determined by local assessors to be the total taxable value of land and additions on the property. | Land | Improvement |
|---|---|---|---|---|
| 2025 | $41,250 | $1,986,660 | $168,000 | $1,818,660 |
| 2024 | $43,346 | $2,023,620 | $168,000 | $1,855,620 |
| 2023 | $43,346 | $2,101,730 | $168,000 | $1,933,730 |
| 2022 | $29,495 | $1,446,150 | $115,860 | $1,330,290 |
| 2021 | $21,256 | $1,075,890 | $0 | $0 |
| 2020 | $20,978 | $1,061,040 | $0 | $0 |
| 2019 | $20,560 | $1,037,190 | $0 | $0 |
| 2018 | $19,980 | $1,017,860 | $0 | $0 |
| 2017 | $19,686 | $996,930 | $0 | $0 |
| 2016 | $19,578 | $976,430 | $0 | $0 |
| 2015 | $20,041 | $969,650 | $0 | $0 |
| 2014 | $20,281 | $961,960 | $0 | $0 |
| 2013 | -- | $1,241,590 | $115,860 | $1,125,730 |
Agents Affiliated with this Home
-
Jordan Fischer
J
Seller's Agent in 2022
Jordan Fischer
Native Realty Co.
(954) 817-0775
5 in this area
46 Total Sales
-
Laurie Reader

Seller's Agent in 2021
Laurie Reader
Keller Williams Dedicated Professionals
(954) 328-0228
12 in this area
2,585 Total Sales
-
Roman Pavlik

Seller Co-Listing Agent in 2021
Roman Pavlik
Keller Williams Dedicated Professionals
(954) 317-0104
2 in this area
120 Total Sales
Map
Source: BeachesMLS (Greater Fort Lauderdale)
MLS Number: F10342362
APN: 50-40-23-09-0280
- 12462 Brookwood Ct
- 3303 W Stonebrook Cir
- 12608 S Stonebrook Cir
- 2753 W Stonebrook Cir
- 12555 SW 34th Place
- 4439 SW 122nd Terrace
- 12854 Stonebrook Dr
- 12450 Oak Park Dr
- 12590 SW 34th Place
- 3450 SW 130th Ave
- 12483 Grand Oaks Dr
- 12922 Grand Oaks Dr
- 3311 SW 118th Terrace
- 4385 SW 123rd Ln
- 3201 SW 117th Ave
- 11850 SW 26th St
- 3030 SW 117th Ave
- 12265 SW 22nd Ct
- 2341 SW 131st Terrace
- 2210 SW 122nd Terrace
