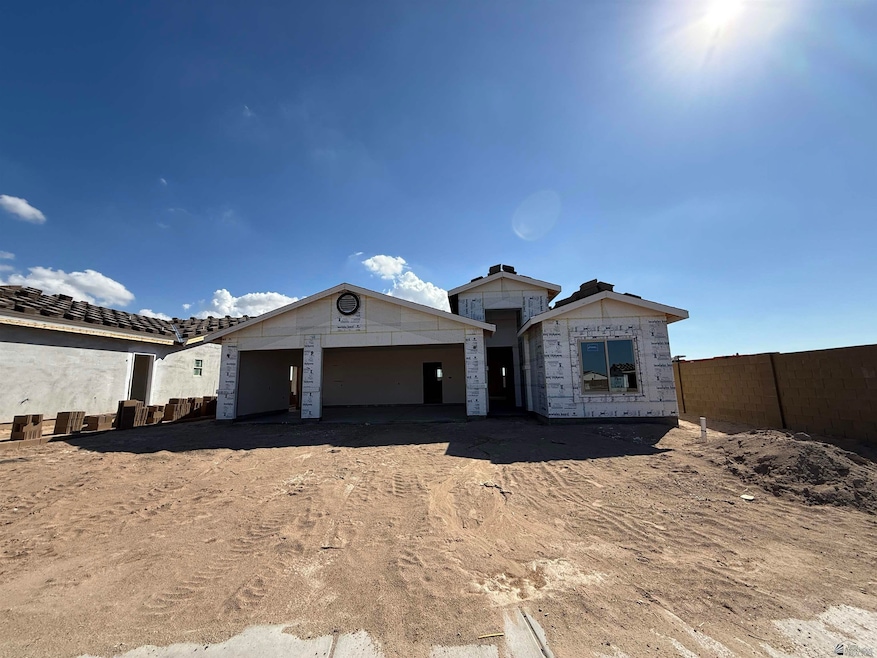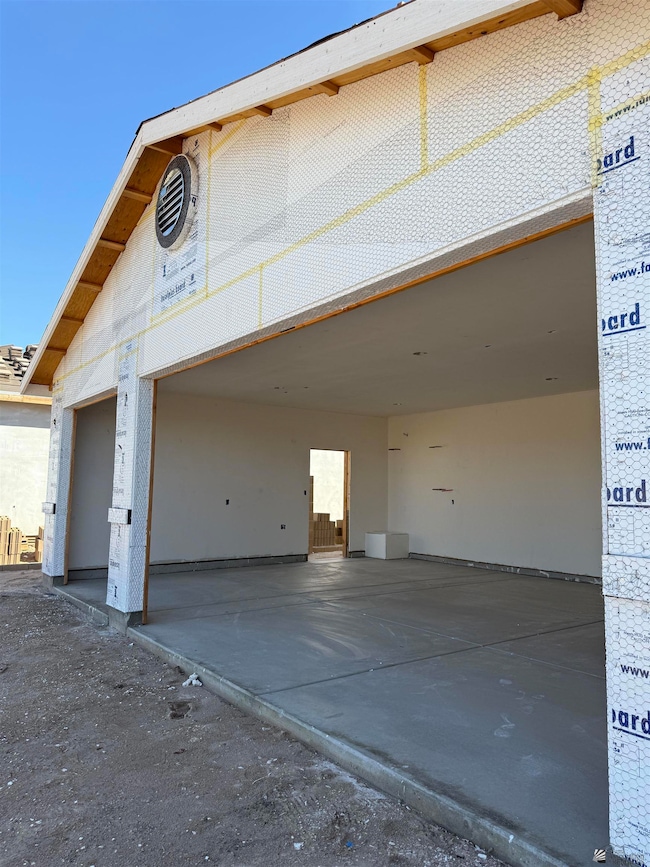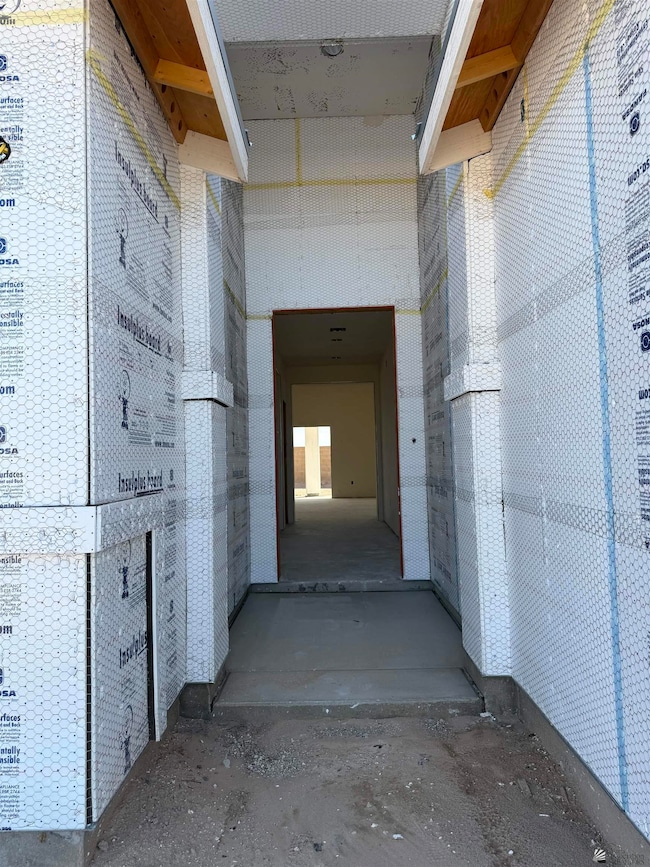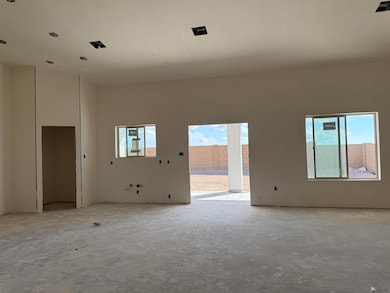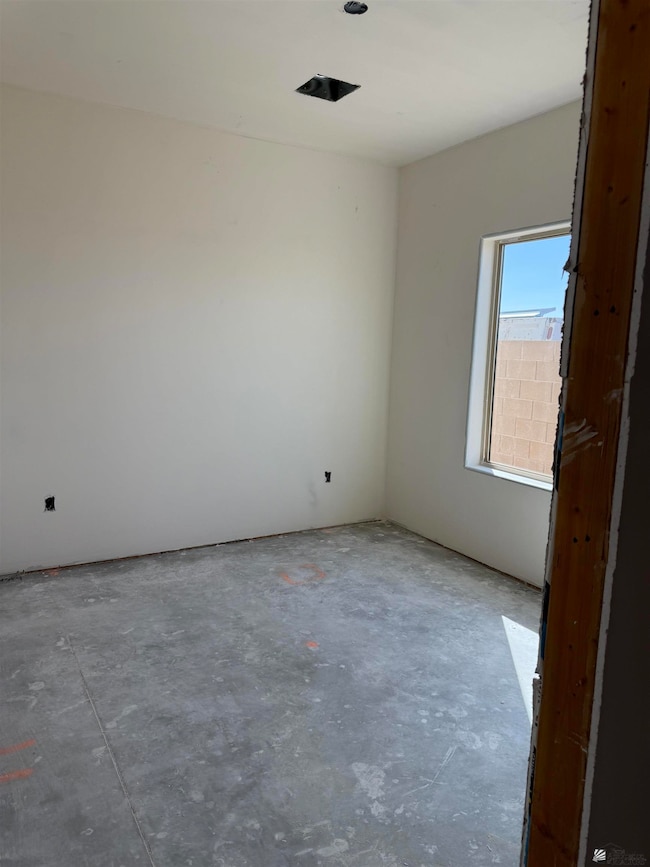12535 E 51st Ln Yuma, AZ 85367
Fortuna Foothills NeighborhoodEstimated payment $2,449/month
Highlights
- Vaulted Ceiling
- Covered Patio or Porch
- Double Pane Windows
- Granite Countertops
- 3 Car Attached Garage
- Walk-In Closet
About This Home
Fresh, Modern, and Wonderfully Private !Step into this brand-new beauty where comfort meets smart design. Lots of standard features to choose from.With no neighbors to the south, enjoy unobstructed views, added privacy, and sun-drenched serenity all year round. The split floor plan offers ideal separation between the spacious primary suite and guest rooms—perfect for peaceful mornings or hosting with ease. Inside, you’ll find expansive tile flooring that flows seamlessly throughout most areas ( bedrooms are carpet), combining style with easy maintenance. The primary bath is a true retreat, boasting generous space, elegant finishes. Out back, the oversized patio invites you to relax, entertain, or simply soak in the quiet. Whether it’s morning coffee or evening gatherings, this outdoor space is ready for it all. Oversized Lot !
Home Details
Home Type
- Single Family
Year Built
- Built in 2025
Lot Details
- 7,153 Sq Ft Lot
- Gated Home
- Wrought Iron Fence
- Back Yard Fenced
- Block Wall Fence
- Desert Landscape
- Sprinklers on Timer
Home Design
- Concrete Foundation
- Tile Roof
- Built-Up Roof
- Stucco Exterior
Interior Spaces
- 1,690 Sq Ft Home
- Vaulted Ceiling
- Ceiling Fan
- Chandelier
- Double Pane Windows
- Low Emissivity Windows
- Sliding Doors
- Entrance Foyer
- Utility Room
- Property Views
Kitchen
- Electric Oven or Range
- Microwave
- Dishwasher
- Kitchen Island
- Granite Countertops
- Disposal
Flooring
- Wall to Wall Carpet
- Tile
Bedrooms and Bathrooms
- 3 Bedrooms
- Walk-In Closet
Home Security
- Carbon Monoxide Detectors
- Fire and Smoke Detector
Parking
- 3 Car Attached Garage
- Garage Door Opener
Utilities
- Refrigerated Cooling System
- Heating Available
- Underground Utilities
- Internet Available
- Phone Available
- Cable TV Available
Additional Features
- North or South Exposure
- Covered Patio or Porch
Community Details
- El Rancho Encantado Subdivision
Listing and Financial Details
- Assessor Parcel Number 72843183
Map
Home Values in the Area
Average Home Value in this Area
Property History
| Date | Event | Price | List to Sale | Price per Sq Ft |
|---|---|---|---|---|
| 08/20/2025 08/20/25 | For Sale | $389,900 | -- | $231 / Sq Ft |
Source: Yuma Association of REALTORS®
MLS Number: 20253889
- 12674 E 51st Ln
- 12545 E 51st Ln
- 12575 E 51st Ln
- 12644 E 51st Place
- 12566 E 51st Place
- 12614 E 51st Place
- 12575 E 51st Place
- 12604 E 51st Place
- 12603 E 51st Place
- 12643 E 51st Place
- 12644 E 51st Place
- 12634 E 51st Place
- 12556 E 51st Place
- 12623 E 51st Place
- 12624 E 51st Place
- 12585 E 51st Place
- 12565 E 51st Place
- 12555 E 51st Place
- 12533 E 51st Place
- 13580 E 48th Dr
- 13698 E 50th St
- 13440 E 46th St
- 13308 E 45th St
- 13554 E 45th St
- 13244 E 41st Ln
- 14813 E 50 Dr
- 13465 E 34th Place
- 11319 S Sally Dr
- 11257 E 37th Place
- 10605 S Del Vista Dr
- 11864 E Calle Del Cid
- 10431 S Avenida La Primera
- 11610 E 28th Place
- 11239 E 27th Place
- 11427 E 26th St
- 10131 E 34th Ln
- 11209 S Recker Ave
- 11384 E 25th Place
- 9673 E 38th St
