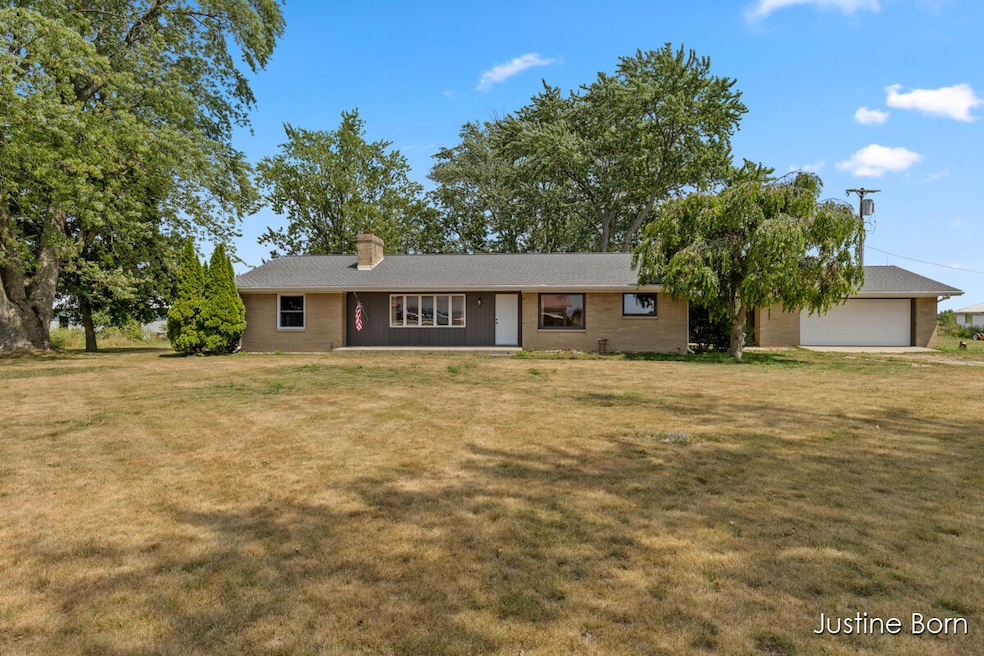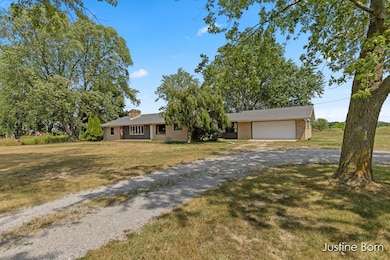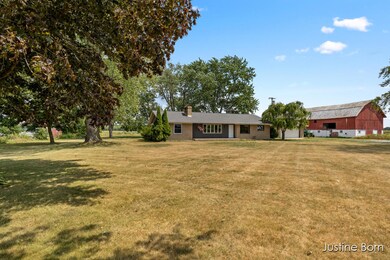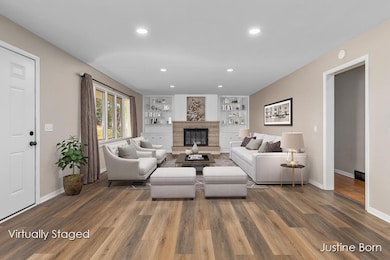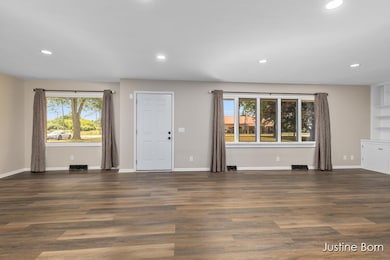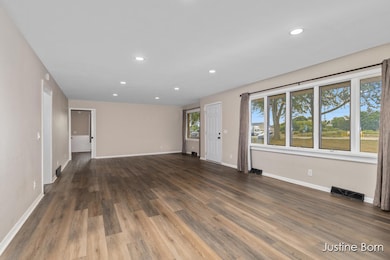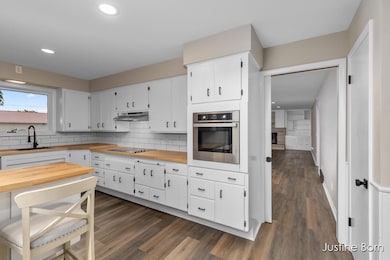Estimated payment $2,206/month
Highlights
- Mud Room
- Porch
- Forced Air Heating and Cooling System
- No HOA
- 2 Car Attached Garage
- 1-Story Property
About This Home
Sprawling 4-bedroom, 2-bath brick ranch offering nearly 3,600 sq ft of potential living space! Located just minutes from downtown Grant, this home combines classic charm & modern updates in a convenient location!
The main floor features 4 generous bedrooms, two full baths, a massive family room with custom built-ins and a cozy natural fireplace, and a versatile office/mudroom space. The kitchen offers ample counter space, a dining area and pantry.
Downstairs, a full basement, is a blank canvas ready for your vision-imagine a rec room, play area, home gym, or even two additional bedrooms. It also includes a second fireplace and plenty of room for storage.
Additional features include an attached 2-stall garage and several recent updates: new roof (5 years), updated plumbing (3 years), fresh flooring and paint throughout, and new windows in half of the home.
Don't miss this opportunity to make a solid, spacious home your own, just down the road from schools, shops, and everything downtown Grant has to offer!
Home Details
Home Type
- Single Family
Est. Annual Taxes
- $6,553
Year Built
- Built in 1958
Lot Details
- 0.9 Acre Lot
- Lot Dimensions are 157.13 x 216 x 157.12 x 216.01
- Vinyl Fence
- Shrub
Parking
- 2 Car Attached Garage
- Garage Door Opener
Home Design
- Brick Exterior Construction
Interior Spaces
- 1,799 Sq Ft Home
- 1-Story Property
- Mud Room
- Family Room with Fireplace
- Recreation Room with Fireplace
- Basement Fills Entire Space Under The House
Kitchen
- Oven
- Range
- Microwave
Bedrooms and Bathrooms
- 4 Main Level Bedrooms
- 2 Full Bathrooms
Laundry
- Laundry on main level
- Dryer
- Washer
Outdoor Features
- Porch
Utilities
- Forced Air Heating and Cooling System
- Heating System Uses Natural Gas
- Well
- Septic Tank
- Septic System
Community Details
- No Home Owners Association
Map
Home Values in the Area
Average Home Value in this Area
Tax History
| Year | Tax Paid | Tax Assessment Tax Assessment Total Assessment is a certain percentage of the fair market value that is determined by local assessors to be the total taxable value of land and additions on the property. | Land | Improvement |
|---|---|---|---|---|
| 2025 | $6,553 | $198,800 | $0 | $0 |
| 2024 | $16 | $157,100 | $0 | $0 |
| 2023 | $1,496 | $132,100 | $0 | $0 |
| 2022 | $3,580 | $121,200 | $0 | $0 |
| 2021 | $3,567 | $120,100 | $0 | $0 |
| 2020 | $3,436 | $114,400 | $0 | $0 |
| 2019 | $4,495 | $154,500 | $0 | $0 |
| 2018 | $7,278 | $151,400 | $0 | $0 |
| 2017 | $7,069 | $144,600 | $0 | $0 |
| 2016 | $6,979 | $143,400 | $0 | $0 |
| 2015 | -- | $142,500 | $0 | $0 |
Property History
| Date | Event | Price | List to Sale | Price per Sq Ft |
|---|---|---|---|---|
| 10/10/2025 10/10/25 | Pending | -- | -- | -- |
| 09/23/2025 09/23/25 | Price Changed | $315,000 | -5.4% | $175 / Sq Ft |
| 09/02/2025 09/02/25 | Price Changed | $332,900 | -3.5% | $185 / Sq Ft |
| 07/30/2025 07/30/25 | For Sale | $344,900 | -- | $192 / Sq Ft |
Purchase History
| Date | Type | Sale Price | Title Company |
|---|---|---|---|
| Deed | $365,000 | -- | |
| Warranty Deed | $100,000 | -- | |
| Warranty Deed | $76,500 | Best Homes Title Agency Llc |
Mortgage History
| Date | Status | Loan Amount | Loan Type |
|---|---|---|---|
| Previous Owner | $90,000 | New Conventional |
Source: MichRIC
MLS Number: 25037947
APN: 22-24-400-013
- 10201 Mason Dr
- 151 & 153 Clark St
- 185 E Commerce St
- Lot 19 S Elder Ave
- 86 W State Rd
- 467 W 136th St
- 215 E 136th St
- 953 E 136th St
- 14074 S Elder Ave
- 2119 W 116th St
- 17474 Connor Cir
- 14186 S Mocking Bird Ln
- 2308 W 112th St
- 17285 Bailey Rd
- 2272 W 104th St
- 17090 Kenowa Ave
- 3500 Northkent Pine Dr
- 3193 W 112th St
- Bayberry Plan at East Peach
- Hampton Plan at East Peach
