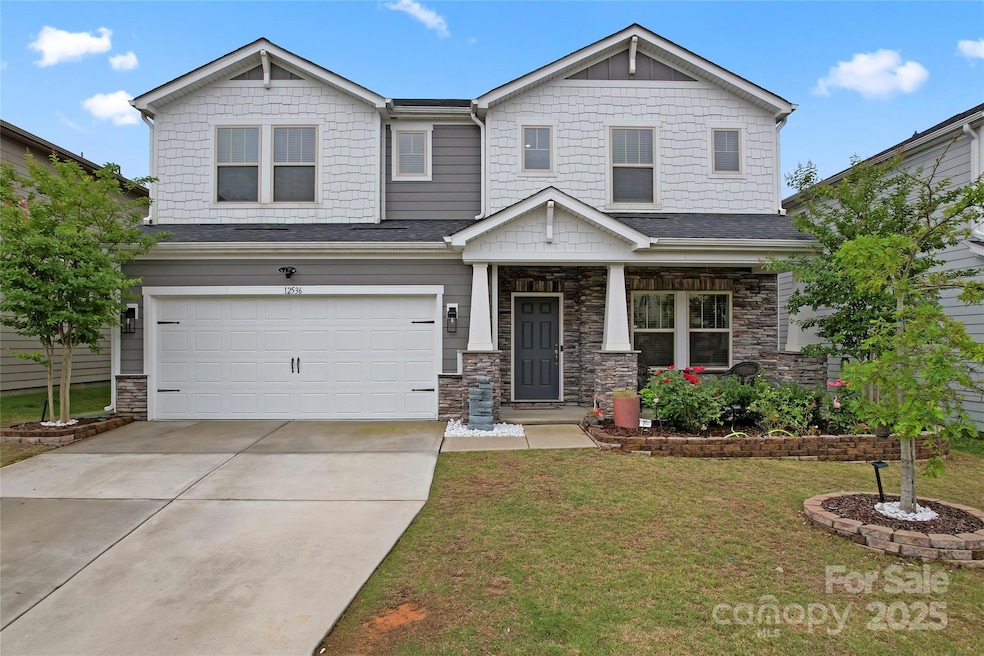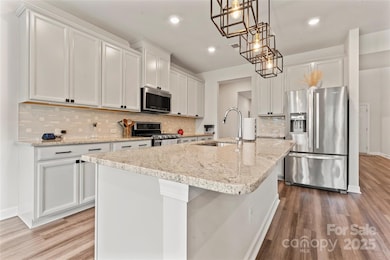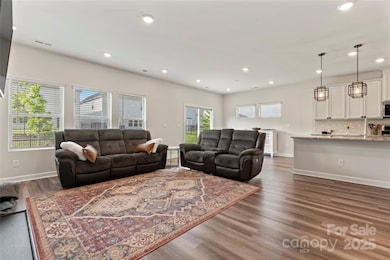12536 Stoneybrook Pkwy Huntersville, NC 28078
Estimated payment $3,503/month
Highlights
- Double Oven
- Laundry Room
- Ceiling Fan
- 2 Car Attached Garage
- Central Heating and Cooling System
- ENERGY STAR Qualified Dryer
About This Home
This stunning 5-bedroom, 3-bathroom home with a 2-car garage is waiting for its new owner! Perfectly located in a desirable Charlotte community, this fully upgraded residence combines comfort, style, and convenience.
Step inside to discover a bright, open interior designed for modern living and effortless entertaining. The gourmet kitchen will impress any chef, featuring stainless steel appliances, a gas stove with double oven, a butler’s pantry, and a massive center island—the heart of every gathering.
Upstairs, the primary suite is a true retreat with a spacious walk-in closet and spa-like en-suite bath. A versatile loft offers endless possibilities as a media room, play area, or secondary living space. Three additional bedrooms, a double-sink full bath, and a convenient laundry room complete the upper level.
Added bonus: Refrigerator, washer, and dryer are included in the price!
Enjoy the best of community living with access to a neighborhood pool and scenic walking trails.
Special Offer: Seller is offering an additional $2,000 credit toward closing costs!
Don’t miss out—schedule your showing today!
Listing Agent
NorthGroup Real Estate LLC Brokerage Email: ravismaddali@gmail.com License #297469 Listed on: 06/07/2025
Home Details
Home Type
- Single Family
Est. Annual Taxes
- $3,635
Year Built
- Built in 2020
Lot Details
- Back Yard Fenced
- Cleared Lot
- Property is zoned NR
HOA Fees
- $89 Monthly HOA Fees
Parking
- 2 Car Attached Garage
Home Design
- Brick Exterior Construction
- Slab Foundation
Interior Spaces
- 2-Story Property
- Ceiling Fan
- Living Room with Fireplace
Kitchen
- Double Oven
- ENERGY STAR Qualified Dishwasher
Bedrooms and Bathrooms
- 3 Full Bathrooms
Laundry
- Laundry Room
- ENERGY STAR Qualified Dryer
- ENERGY STAR Qualified Washer
Schools
- Blythe Elementary School
- J.M. Alexander Middle School
- North Mecklenburg High School
Utilities
- Central Heating and Cooling System
- Heating System Uses Natural Gas
Community Details
- Cams Association
- Built by Meritage
- Stoneybrook Station Subdivision
- Mandatory home owners association
Listing and Financial Details
- Assessor Parcel Number 017-064-54
Map
Home Values in the Area
Average Home Value in this Area
Tax History
| Year | Tax Paid | Tax Assessment Tax Assessment Total Assessment is a certain percentage of the fair market value that is determined by local assessors to be the total taxable value of land and additions on the property. | Land | Improvement |
|---|---|---|---|---|
| 2025 | $3,635 | $482,900 | $75,000 | $407,900 |
| 2024 | $3,635 | $482,900 | $75,000 | $407,900 |
| 2023 | $3,635 | $482,900 | $75,000 | $407,900 |
| 2022 | $2,891 | $337,400 | $70,000 | $267,400 |
| 2021 | $3,040 | $337,400 | $70,000 | $267,400 |
Property History
| Date | Event | Price | Change | Sq Ft Price |
|---|---|---|---|---|
| 09/06/2025 09/06/25 | Price Changed | $584,000 | -0.2% | $188 / Sq Ft |
| 08/01/2025 08/01/25 | Price Changed | $585,000 | -0.8% | $188 / Sq Ft |
| 06/30/2025 06/30/25 | Price Changed | $590,000 | -1.0% | $189 / Sq Ft |
| 06/07/2025 06/07/25 | For Sale | $596,000 | -- | $191 / Sq Ft |
Purchase History
| Date | Type | Sale Price | Title Company |
|---|---|---|---|
| Special Warranty Deed | $394,500 | None Available |
Mortgage History
| Date | Status | Loan Amount | Loan Type |
|---|---|---|---|
| Open | $110,000 | New Conventional | |
| Open | $374,775 | New Conventional |
Source: Canopy MLS (Canopy Realtor® Association)
MLS Number: 4266059
APN: 017-064-54
- 11733 Mesquite Rd
- 11518 Solstice Way
- 11807 Midnight Way
- 11965 Hambright Rd
- 11951 Old Statesville Rd
- 12101 Old Statesville Rd
- 15021 Meacham Farm Dr
- 15104 Meacham Farm Dr
- 11741 Blessington Rd
- 11724 Blessington Rd
- 12611 Chantrey Way
- 11610 Gilroy Ln
- 18009 Aura Mist Way Unit 184
- 14214 New Crest Dr Unit 139
- 16005 Luka May Ln Unit 138
- 16014 Luka May Ln Unit 135
- 14205 New Crest Dr Unit 147
- 16010 Luka May Ln Unit 134
- 16006 Luka May Ln Unit 133
- 14129 Cross Dale Dr Unit 149
- 12454 Larue Ln
- 11943 Old Statesville Rd
- 11418 Elmira Ave
- 13035 Ardmore Forest Rd
- 11122 Hambright Junction Dr
- 11705 Blessington Rd
- 11237 Bryton Pkwy
- 12143 Westeros Ln
- 13428 Bryton Gap Blvd
- 13543 Roderick Dr
- 1120 Autumn Field Dr
- 13138 Heath Grove Dr
- 10421 Bluejack Oak Ct
- 11920 Joleen Ct
- 13614 Aldenbrook Dr
- 11010 Northlake Landing Dr
- 11010 Northlake Landing Dr Unit 3-307.1410257
- 11010 Northlake Landing Dr Unit 3-304.1410256
- 11010 Northlake Landing Dr Unit 1-307.1410260
- 11010 Northlake Landing Dr Unit 4-301.1410259







