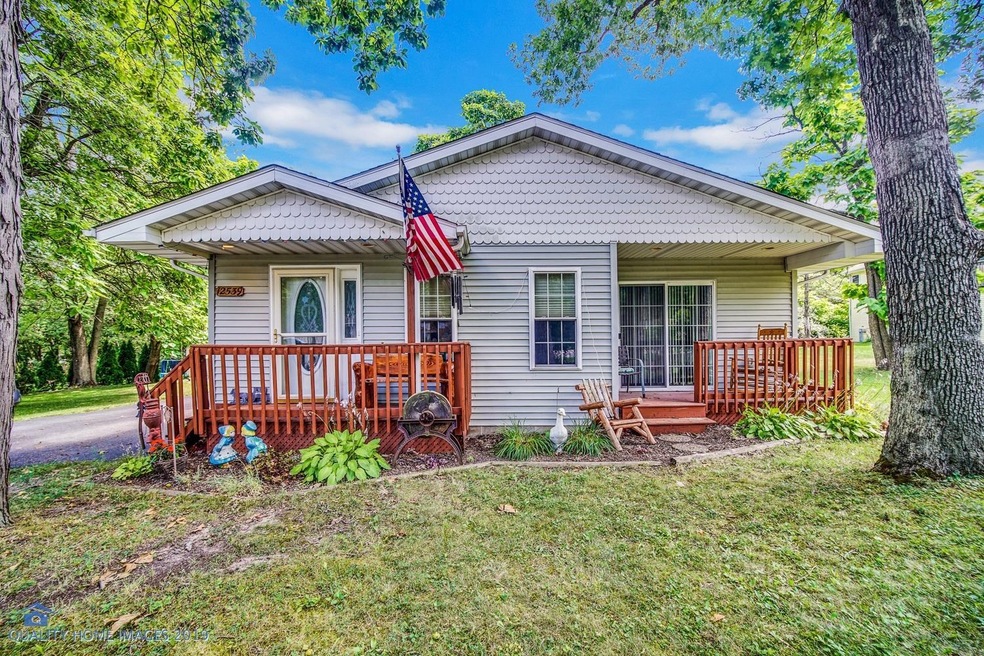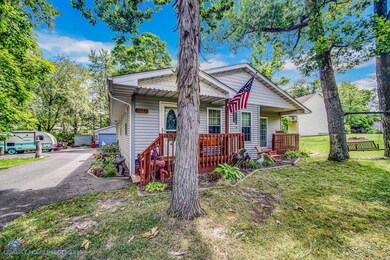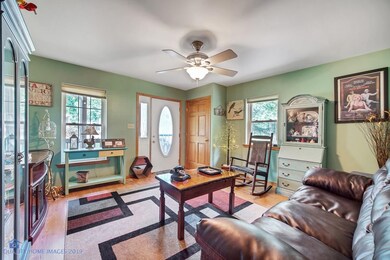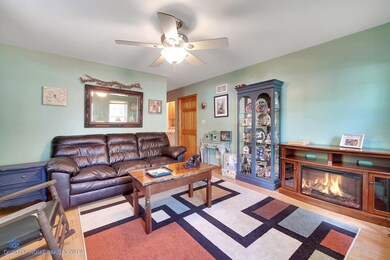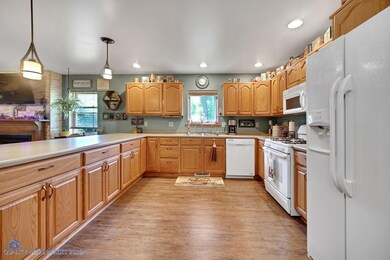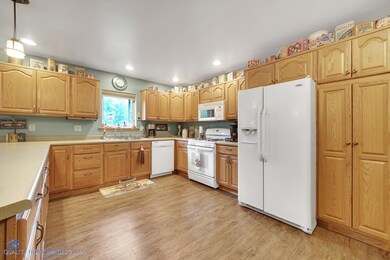
12539 Parrish Ave Cedar Lake, IN 46303
Highlights
- Deck
- Ranch Style House
- 2.5 Car Detached Garage
- Wooded Lot
- Covered patio or porch
- Country Kitchen
About This Home
As of September 2019You don't want to miss this move in ready ranch located in the heart of Hanover Twshp. Complete with 3 Bedrooms & 2 Full Baths this 1648 sq ft home packs a big punch. Front entrance opens into a tastefully decorated spacious family room. Sliding glass doors onto your very own private covered porch off the HUGE master suite w/ large walkin closet. Two other generous sized bedrooms with closet space galore. The heart of this home is the open concept kitchen/living room. Enormous space for entertaining or family gatherings adorned with brand new vinyl planking & a new ventless gas fireplace. Solid core 6 panel doors thruout. Appliances included All of this nestled on a little over 1/3 of an acre. You won't miss the lush landscaping along side the recently paved side drive. The back yard is an oasis complete with the wooded backdrop, the oversized deck and the fabulous, lit pergola. Escape to the mancave a fully insulated 26x22 heated garage. Newer HVAC, New HWH, Softner/RO system owned.
Last Agent to Sell the Property
SCHUPP Real Estate License #RB16000398 Listed on: 08/01/2019
Home Details
Home Type
- Single Family
Est. Annual Taxes
- $2,166
Year Built
- Built in 2005
Lot Details
- 0.36 Acre Lot
- Lot Dimensions are 108x146
- Landscaped
- Paved or Partially Paved Lot
- Level Lot
- Wooded Lot
Parking
- 2.5 Car Detached Garage
- Garage Door Opener
- Side Driveway
- Off-Street Parking
Home Design
- Ranch Style House
- Vinyl Siding
Interior Spaces
- 1,648 Sq Ft Home
- Living Room with Fireplace
Kitchen
- Country Kitchen
- Gas Range
- Microwave
- Portable Dishwasher
- Disposal
Bedrooms and Bathrooms
- 3 Bedrooms
- En-Suite Primary Bedroom
- Bathroom on Main Level
- 2 Full Bathrooms
Laundry
- Laundry on main level
- Dryer
- Washer
Basement
- Sump Pump
- Basement Cellar
Outdoor Features
- Deck
- Covered patio or porch
Utilities
- Cooling Available
- Forced Air Heating System
- Heating System Uses Natural Gas
- Well
- Water Softener is Owned
- Cable TV Available
Community Details
- Decker 02 Subdivision
- Net Lease
Listing and Financial Details
- Assessor Parcel Number 451521229006000014
Ownership History
Purchase Details
Home Financials for this Owner
Home Financials are based on the most recent Mortgage that was taken out on this home.Purchase Details
Home Financials for this Owner
Home Financials are based on the most recent Mortgage that was taken out on this home.Purchase Details
Home Financials for this Owner
Home Financials are based on the most recent Mortgage that was taken out on this home.Purchase Details
Purchase Details
Home Financials for this Owner
Home Financials are based on the most recent Mortgage that was taken out on this home.Purchase Details
Home Financials for this Owner
Home Financials are based on the most recent Mortgage that was taken out on this home.Similar Homes in Cedar Lake, IN
Home Values in the Area
Average Home Value in this Area
Purchase History
| Date | Type | Sale Price | Title Company |
|---|---|---|---|
| Warranty Deed | -- | Liberty Title & Escrow Co | |
| Warranty Deed | -- | Meridian Title Corp | |
| Special Warranty Deed | -- | Attorney | |
| Sheriffs Deed | $161,415 | None Available | |
| Quit Claim Deed | -- | None Available | |
| Warranty Deed | -- | Chicago Title Insurance Comp |
Mortgage History
| Date | Status | Loan Amount | Loan Type |
|---|---|---|---|
| Open | $180,179 | FHA | |
| Closed | $186,558 | FHA | |
| Previous Owner | $149,100 | New Conventional | |
| Previous Owner | $150,000 | New Conventional | |
| Previous Owner | $147,250 | New Conventional | |
| Previous Owner | $105,000 | Stand Alone Refi Refinance Of Original Loan | |
| Previous Owner | $138,750 | Unknown | |
| Previous Owner | $150,000 | Purchase Money Mortgage |
Property History
| Date | Event | Price | Change | Sq Ft Price |
|---|---|---|---|---|
| 09/12/2019 09/12/19 | Sold | $190,000 | 0.0% | $115 / Sq Ft |
| 08/14/2019 08/14/19 | Pending | -- | -- | -- |
| 08/01/2019 08/01/19 | For Sale | $190,000 | +22.6% | $115 / Sq Ft |
| 12/14/2015 12/14/15 | Sold | $155,000 | 0.0% | $94 / Sq Ft |
| 10/28/2015 10/28/15 | Pending | -- | -- | -- |
| 10/21/2015 10/21/15 | For Sale | $155,000 | +64.0% | $94 / Sq Ft |
| 08/13/2015 08/13/15 | Sold | $94,500 | 0.0% | $57 / Sq Ft |
| 07/20/2015 07/20/15 | Pending | -- | -- | -- |
| 03/05/2015 03/05/15 | For Sale | $94,500 | -- | $57 / Sq Ft |
Tax History Compared to Growth
Tax History
| Year | Tax Paid | Tax Assessment Tax Assessment Total Assessment is a certain percentage of the fair market value that is determined by local assessors to be the total taxable value of land and additions on the property. | Land | Improvement |
|---|---|---|---|---|
| 2024 | $6,003 | $229,500 | $32,400 | $197,100 |
| 2023 | $2,714 | $225,800 | $23,500 | $202,300 |
| 2022 | $2,714 | $221,500 | $23,500 | $198,000 |
| 2021 | $2,404 | $213,600 | $20,100 | $193,500 |
| 2020 | $4,492 | $195,300 | $20,100 | $175,200 |
| 2019 | $2,065 | $183,600 | $20,100 | $163,500 |
| 2018 | $2,052 | $178,200 | $20,100 | $158,100 |
| 2017 | $2,166 | $176,700 | $20,100 | $156,600 |
| 2016 | $2,221 | $172,000 | $20,100 | $151,900 |
| 2014 | $3,896 | $167,900 | $20,100 | $147,800 |
| 2013 | $4,138 | $168,600 | $20,100 | $148,500 |
Agents Affiliated with this Home
-

Seller's Agent in 2019
Christine Benko
SCHUPP Real Estate
(219) 808-1147
13 in this area
154 Total Sales
-

Seller Co-Listing Agent in 2019
John Schupp
SCHUPP Real Estate
(219) 775-2373
24 in this area
335 Total Sales
-
D
Seller's Agent in 2015
Don Ready
Benchmark Realty, Inc.
-

Seller's Agent in 2015
Betty Richmond
Umbrella Real Estate LLC
(219) 808-5553
13 Total Sales
Map
Source: Northwest Indiana Association of REALTORS®
MLS Number: GNR460033
APN: 45-15-21-229-006.000-014
- 12548 Parrish Ave
- 12818 Parrish Ave
- 10002 W 128th Ave
- 12620 Havenwood Pass
- 7314 W 129th Ave
- 7306 W 129th Ave
- 7302 W 129th Ave
- 7224 W 129th Ave
- 12816 Marsh Landing Pkwy
- 8810 Buckridge Ct
- 9910 W 130th Ave Unit B
- 13720 Alexander St
- 13740 Alexander St
- 13760 Alexander St
- 13790 Alexander St
- 13800 Alexander St
- 13900 Alexander St
- 13860 Alexander St
- 13950 Alexander St
- 14010 Alexander St
