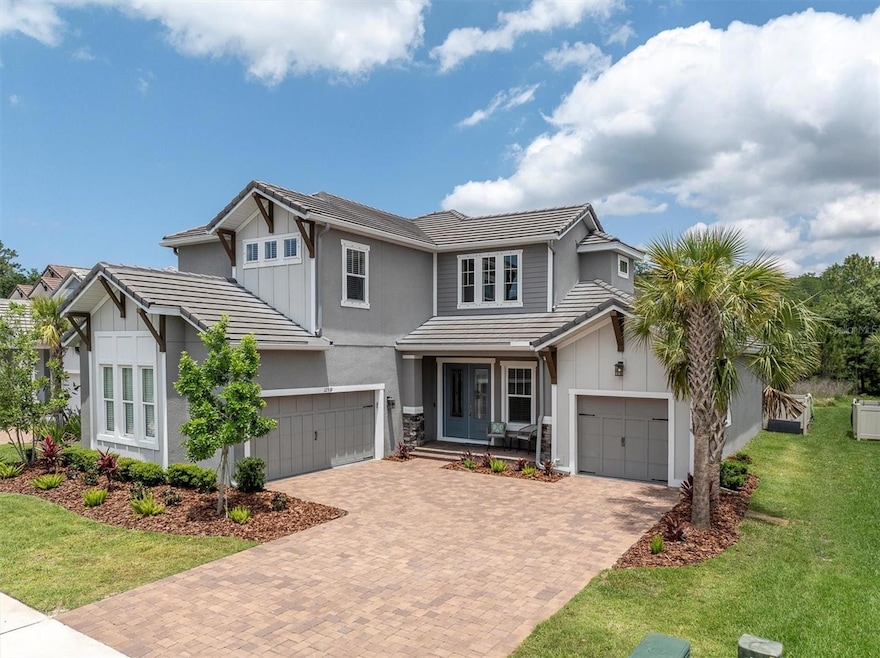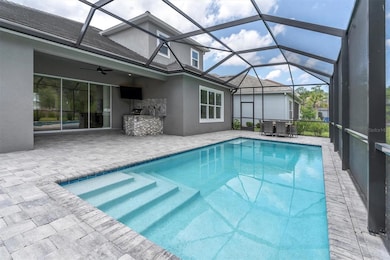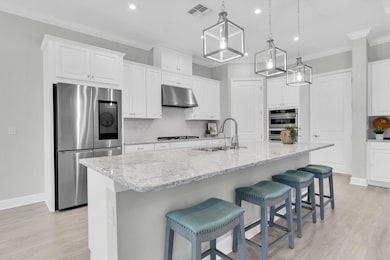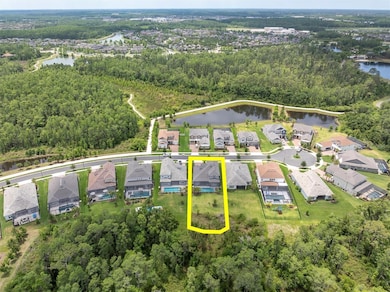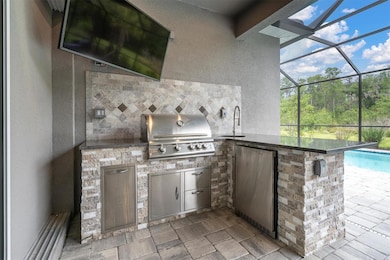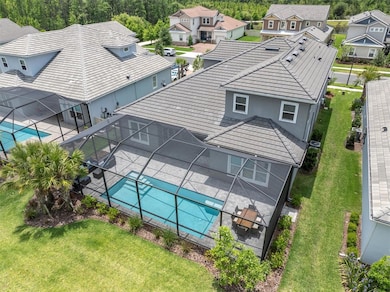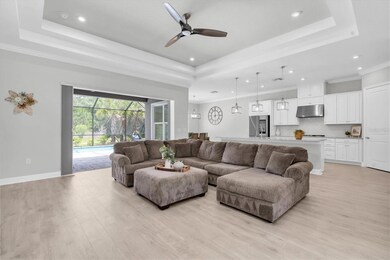12539 Wetmore Ct Odessa, FL 33556
Starkey Ranch NeighborhoodEstimated payment $6,834/month
Highlights
- Screened Pool
- 0.36 Acre Lot
- Craftsman Architecture
- View of Trees or Woods
- Open Floorplan
- Clubhouse
About This Home
If your dream home includes sipping cocktails by a heated pool and spa while steaks cook in your outdoor kitchen overlooking peaceful conservation and zero rear neighbors, this stunning 2022 Taylor Morrison Tortola in Starkey Ranch delivers it all. Set on a rare 236-foot deep .36-acre cul-de-sac lot in Whitfield Preserve, this home offers over $250,000 in upgrades, a resort-style backyard, and complete privacy with nothing but trees and nature behind you. The home makes an incredible first impression with a flat tile roof, Hardie siding, new paver driveway, lush tropical landscaping, and a welcoming front porch. Inside, a soaring 22-foot foyer, crown molding, upgraded lighting, 8-foot doors, and wide-plank Mohawk Revwood laminate floors (scratch, stain, water, fade, and dent resistant) set the tone for high-end living. The open-concept great room includes a double tray ceiling with crown and pocket sliders that fully recess, opening to a nearly 1,400-square-foot screened lanai with a custom outdoor kitchen featuring a natural gas grill, sink, beverage fridge, granite counters, backsplash, and bar seating. The gourmet kitchen continues the elevated feel with 42” Timberlake cabinetry, a 5-burner GE Café gas cooktop with matching vent hood, smart refrigerator, dishwasher, Moen motion-sense faucet, level 5 quartz countertops, tile backsplash, pendant-lit island, dry bar with wine refrigerator, and a large walk-in pantry. The first-floor primary suite overlooks the pool and conservation and includes a tray ceiling with crown, dual vanities, makeup counter, frameless walk-in shower, and a custom closet system. A private first-floor guest suite with full bath is perfect for visitors or a dedicated office. Upstairs offers a flexible bonus room with preserve views and tray ceiling, plus three bedrooms with walk-in closets—one with its own en-suite bath and the other two sharing a Jack-and-Jill with dual vanities and private shower/toilet. Additional features include a laundry room with front-load washer/dryer, custom drop zone with quartz and cabinetry, UV lights on both AC units, built-in WiFi extenders, Cat 5 wiring, upgraded bathroom tile, satin nickel finishes, security system pre-wire, garage refrigerator, epoxy floors, water filtration system, water softener, and full gutters. Built with solid concrete block and located in a non-flood zone with no hurricane damage, this home offers low insurance and excellent energy efficiency. Located in one of Tampa Bay’s top communities, Starkey Ranch offers resort-style pools, splash pad, playgrounds, 22+ miles of trails, dog parks, sports fields, K-8 school and library, and an active, friendly lifestyle just minutes to Publix, dining, medical care, top-rated schools, Tampa International Airport, and the area’s best beaches. More here: bit.ly/12539Wetmore
Listing Agent
ROCKS REALTY Brokerage Phone: 727-777-3264 License #3399463 Listed on: 05/07/2025
Home Details
Home Type
- Single Family
Est. Annual Taxes
- $13,422
Year Built
- Built in 2022
Lot Details
- 0.36 Acre Lot
- Cul-De-Sac
- Street terminates at a dead end
- South Facing Home
- Mature Landscaping
- Oversized Lot
- Level Lot
- Cleared Lot
- Landscaped with Trees
- Property is zoned MPUD
HOA Fees
- $7 Monthly HOA Fees
Parking
- 3 Car Attached Garage
- Garage Door Opener
- Driveway
Property Views
- Woods
- Garden
- Park or Greenbelt
- Pool
Home Design
- Craftsman Architecture
- Slab Foundation
- Frame Construction
- Tile Roof
- Block Exterior
- Stone Siding
- Stucco
Interior Spaces
- 3,457 Sq Ft Home
- 2-Story Property
- Open Floorplan
- Built-In Features
- Dry Bar
- Crown Molding
- Tray Ceiling
- Cathedral Ceiling
- Ceiling Fan
- Pendant Lighting
- Thermal Windows
- Double Pane Windows
- ENERGY STAR Qualified Windows with Low Emissivity
- Insulated Windows
- Blinds
- Sliding Doors
- Great Room
- Formal Dining Room
- Den
- Bonus Room
- Storage Room
- Inside Utility
Kitchen
- Eat-In Kitchen
- Walk-In Pantry
- Built-In Convection Oven
- Cooktop with Range Hood
- Recirculated Exhaust Fan
- Microwave
- Dishwasher
- Stone Countertops
- Solid Wood Cabinet
- Disposal
Flooring
- Carpet
- Laminate
- Tile
Bedrooms and Bathrooms
- 5 Bedrooms
- Primary Bedroom on Main
- Split Bedroom Floorplan
- Walk-In Closet
- In-Law or Guest Suite
Laundry
- Laundry Room
- Dryer
- Washer
Home Security
- Security System Owned
- Hurricane or Storm Shutters
- Fire and Smoke Detector
- In Wall Pest System
Eco-Friendly Details
- Ventilation
- HVAC Filter MERV Rating 8+
- Irrigation System Uses Drip or Micro Heads
Pool
- Screened Pool
- Heated In Ground Pool
- Gunite Pool
- Fence Around Pool
- Child Gate Fence
- Pool Lighting
Outdoor Features
- Covered Patio or Porch
- Outdoor Kitchen
- Exterior Lighting
- Outdoor Grill
- Rain Gutters
Schools
- Starkey Ranch K-8 Elementary And Middle School
- River Ridge High School
Utilities
- Central Heating and Cooling System
- Thermostat
- Underground Utilities
- Natural Gas Connected
- Water Filtration System
- Tankless Water Heater
- Gas Water Heater
- Water Softener
- High Speed Internet
- Cable TV Available
Listing and Financial Details
- Visit Down Payment Resource Website
- Legal Lot and Block 35 / 4
- Assessor Parcel Number 17-26-21-0130-00400-0350
- $3,892 per year additional tax assessments
Community Details
Overview
- Association fees include common area taxes, pool, escrow reserves fund, fidelity bond, management
- Starkey Ranch Mpoa Association, Phone Number (813) 936-4111
- Built by Taylor Morrison
- Starkey Ranch Whitfield Preserve Ph 2 Subdivision, Tortola Floorplan
- The community has rules related to building or community restrictions, deed restrictions, fencing, vehicle restrictions
- Greenbelt
- Near Conservation Area
Amenities
- Clubhouse
- Community Mailbox
Recreation
- Tennis Courts
- Recreation Facilities
- Community Playground
- Community Pool
- Park
- Dog Park
- Trails
Map
Home Values in the Area
Average Home Value in this Area
Tax History
| Year | Tax Paid | Tax Assessment Tax Assessment Total Assessment is a certain percentage of the fair market value that is determined by local assessors to be the total taxable value of land and additions on the property. | Land | Improvement |
|---|---|---|---|---|
| 2025 | $17,518 | $868,020 | $157,591 | $710,429 |
| 2024 | $17,518 | $832,895 | $144,691 | $688,204 |
| 2023 | $16,627 | $745,463 | $125,091 | $620,372 |
| 2022 | $5,423 | $106,891 | $106,891 | $0 |
| 2021 | $4,921 | $95,836 | $0 | $0 |
| 2020 | $3,816 | $38,335 | $0 | $0 |
Property History
| Date | Event | Price | List to Sale | Price per Sq Ft |
|---|---|---|---|---|
| 12/03/2025 12/03/25 | Price Changed | $1,085,000 | -1.4% | $314 / Sq Ft |
| 10/23/2025 10/23/25 | Price Changed | $1,100,000 | -4.3% | $318 / Sq Ft |
| 08/23/2025 08/23/25 | For Sale | $1,150,000 | 0.0% | $333 / Sq Ft |
| 08/02/2025 08/02/25 | Off Market | $1,150,000 | -- | -- |
| 07/15/2025 07/15/25 | Price Changed | $1,150,000 | -4.2% | $333 / Sq Ft |
| 06/11/2025 06/11/25 | Price Changed | $1,200,000 | -4.0% | $347 / Sq Ft |
| 05/22/2025 05/22/25 | Price Changed | $1,250,000 | -3.5% | $362 / Sq Ft |
| 05/07/2025 05/07/25 | For Sale | $1,295,000 | -- | $375 / Sq Ft |
Purchase History
| Date | Type | Sale Price | Title Company |
|---|---|---|---|
| Special Warranty Deed | $831,700 | Inspired Title Services Llc |
Mortgage History
| Date | Status | Loan Amount | Loan Type |
|---|---|---|---|
| Open | $581,500 | New Conventional |
Source: Stellar MLS
MLS Number: W7875227
APN: 21-26-17-0130-00400-0350
- 4188 Barbour Trail
- 12556 Rangeland Blvd
- 12526 Rangeland Blvd
- 13019 Batten Ln
- 12610 Rangeland Blvd
- 13071 Batten Ln
- 12676 Rangeland Blvd
- 12148 Homesteader Ave
- 3979 Mellon Dr
- 4372 Night Star Trail
- 3023 Puller Trail
- 2974 Chapin Pass
- 3236 Barbour Trail
- 11876 Ranchers Gap Dr
- 12316 Fitzroy St
- 11855 Ranchers Gap Dr
- 11740 Bitola Dr
- 12158 Broken Oak Ln
- 12196 Broken Oak Ln
- 11458 Ranchers Gap Dr
- 3303 Monroe Meadows Dr
- 11653 Tallfield Ln
- 1470 Long Spur
- 13662 Stansil Ave
- 12609 Matisse Cir
- 12674 Longstone Ct
- 1920 Spade Fish Blvd
- 11405 Billfish Cir
- 3444 Cowart St
- 10635 Marsha Dr
- 1826 Beachway Ln Unit ID1332430P
- 2050 Harcourt Place
- 10800 Torino Dr
- 1520 Canberley Ct
- 1201 Dustan Place
- 10547 Peppergrass Ct
- 10519 Peppergrass Ct
- 3551 Teeside Dr
- 2343 Pergola Way
- 10232 Arrow Creek Rd
