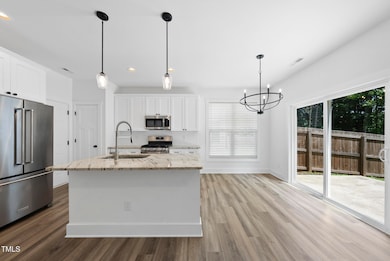1254 Camden Ave Durham, NC 27701
Duke Park NeighborhoodEstimated payment $2,707/month
Highlights
- Open Floorplan
- Craftsman Architecture
- No HOA
- Club Boulevard Elementary School Rated 9+
- High Ceiling
- Porch
About This Home
**$10,000 seller provided to buy down your rate** Own a practically new home at a lower price in Duke Forest; Only 3 years young! 4br, 2.5 ba with a 2 car garage; TONS of natural light; Open floor plan; Kitchen boasts large island, SS appliances, gas stove, soft close drawers and more; LVP throughout main floor; Large primary suite includes trey ceiling, en suite bathroom and HUGE walk in closet; 3 other bedrooms on 2nd floor; Well sized laundry room that include washer and dryer; 6ft privacy fence covers only ~ 1⁄2 of the backyard; Lot size is 0.4 acres! Less than 2 miles to downtown Durham and convenient to I-885!
Home Details
Home Type
- Single Family
Est. Annual Taxes
- $5,700
Year Built
- Built in 2022
Lot Details
- Back Yard Fenced
- Landscaped
- Cleared Lot
Parking
- 2 Car Attached Garage
- Front Facing Garage
- 2 Open Parking Spaces
Home Design
- Craftsman Architecture
- Cottage
- Slab Foundation
- Shingle Roof
- Vinyl Siding
Interior Spaces
- 1,852 Sq Ft Home
- 2-Story Property
- Open Floorplan
- Tray Ceiling
- High Ceiling
- Chandelier
- Sliding Doors
- Entrance Foyer
- Family Room
- Combination Dining and Living Room
- Scuttle Attic Hole
- Laundry Room
Kitchen
- Gas Range
- Kitchen Island
Flooring
- Carpet
- Tile
- Vinyl
Bedrooms and Bathrooms
- 4 Bedrooms
- Primary bedroom located on second floor
- Walk-In Closet
- Double Vanity
- Private Water Closet
- Soaking Tub
- Bathtub with Shower
- Shower Only
- Walk-in Shower
Outdoor Features
- Patio
- Porch
Schools
- Club Blvd Elementary School
- Lucas Middle School
- Northern High School
Utilities
- Forced Air Zoned Cooling and Heating System
- Electric Water Heater
Community Details
- No Home Owners Association
Listing and Financial Details
- Assessor Parcel Number 0832-53-7388
Map
Home Values in the Area
Average Home Value in this Area
Tax History
| Year | Tax Paid | Tax Assessment Tax Assessment Total Assessment is a certain percentage of the fair market value that is determined by local assessors to be the total taxable value of land and additions on the property. | Land | Improvement |
|---|---|---|---|---|
| 2025 | $5,816 | $586,715 | $210,000 | $376,715 |
| 2024 | $5,700 | $408,644 | $56,000 | $352,644 |
| 2023 | $5,353 | $408,644 | $56,000 | $352,644 |
| 2022 | $717 | $56,000 | $56,000 | $0 |
Property History
| Date | Event | Price | List to Sale | Price per Sq Ft | Prior Sale |
|---|---|---|---|---|---|
| 10/29/2025 10/29/25 | Price Changed | $424,000 | -0.2% | $229 / Sq Ft | |
| 07/10/2025 07/10/25 | For Sale | $425,000 | -7.6% | $229 / Sq Ft | |
| 12/14/2023 12/14/23 | Off Market | $460,000 | -- | -- | |
| 05/19/2022 05/19/22 | Sold | $460,000 | -3.2% | $253 / Sq Ft | View Prior Sale |
| 04/07/2022 04/07/22 | Pending | -- | -- | -- | |
| 04/01/2022 04/01/22 | Price Changed | $474,965 | 0.0% | $262 / Sq Ft | |
| 04/01/2022 04/01/22 | Price Changed | $474,975 | 0.0% | $262 / Sq Ft | |
| 03/31/2022 03/31/22 | For Sale | $475,000 | -- | $262 / Sq Ft |
Source: Doorify MLS
MLS Number: 10108600
APN: 229658
- 1113 Camden Ave
- 1107 Camden Ave Unit E
- 1101 Camden Ave Unit A
- 1101 Camden Ave Unit C
- 906 Camden Ave
- 707 E Markham Ave
- 800 Camden Ave
- 1705 Avondale Dr
- 1708 Shawnee St
- 0 Avondale Dr
- 406 E Markham Ave
- 200 Brookline St
- 1124 E Geer St
- 1617 Shawnee St
- 602 E Club Blvd
- 522 E Club Blvd
- 606 E Club Blvd
- 1614 Greenbriar Rd
- 517 E Club Blvd
- 415 Edward St
- 1917 Essex Rd Unit A
- 209 E Knox St
- 1513 Braxton St
- 1502 Hollywood St
- 1512 N Hyde Park Ave Unit 3
- 1603 Rosetta Dr
- 1407 Manteo St
- 1312 Fay St
- 810 Dowd St Unit 27701
- 1332 Fidelity Dr
- 1119 Gurley St Unit 7
- 2805 Lindbergh St Unit ID1300718P
- 1113 Gurley St Unit B
- 415 Hugo St
- 1100 Hazel St
- 211 Hargrove St Unit ID1300731P
- 211 W Corporation St
- 518 N Hardee St
- 1108 Rand St Unit C
- 815 Madison St Unit 2-211.1408472







