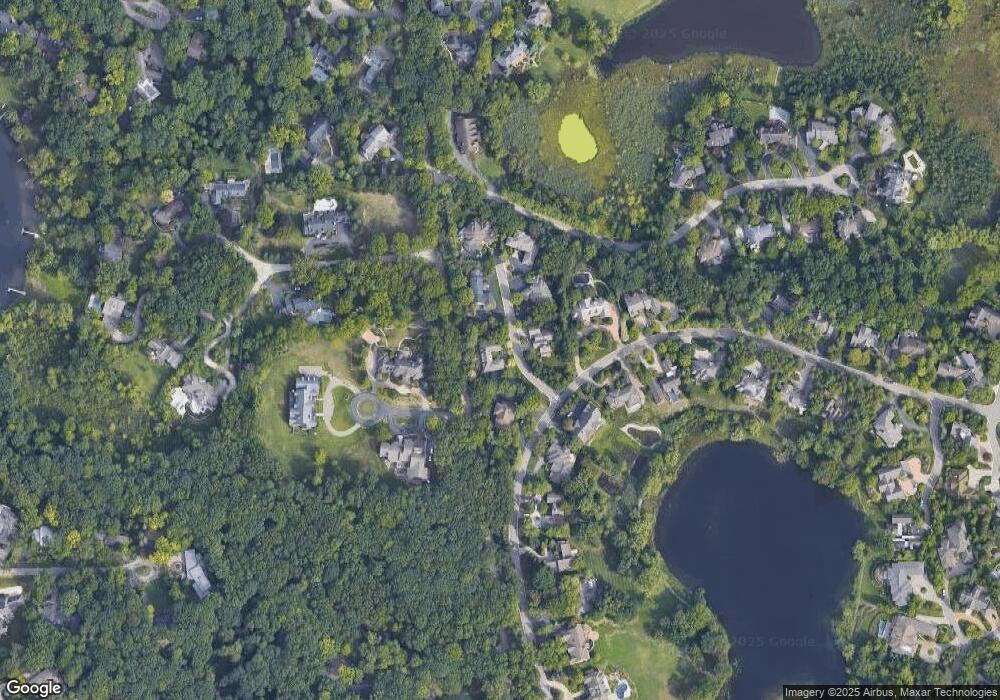1254 Cottingham Row Bloomfield Hills, MI 48302
Estimated Value: $1,155,000 - $1,333,000
6
Beds
4
Baths
5,262
Sq Ft
$233/Sq Ft
Est. Value
About This Home
This home is located at 1254 Cottingham Row, Bloomfield Hills, MI 48302 and is currently estimated at $1,226,023, approximately $232 per square foot. 1254 Cottingham Row is a home located in Oakland County with nearby schools including South Hills Middle School, Way Elementary School, and Bloomfield Hills High School.
Ownership History
Date
Name
Owned For
Owner Type
Purchase Details
Closed on
Jan 9, 2021
Sold by
Gershenson Linda G and Gershenson Linda G
Bought by
Gershenson Linda G
Current Estimated Value
Home Financials for this Owner
Home Financials are based on the most recent Mortgage that was taken out on this home.
Original Mortgage
$325,000
Outstanding Balance
$256,204
Interest Rate
2.71%
Mortgage Type
New Conventional
Estimated Equity
$969,819
Purchase Details
Closed on
Jan 7, 2021
Sold by
Gershenson Linda G
Bought by
Gershenson Linda G and Gershenson Linda G
Home Financials for this Owner
Home Financials are based on the most recent Mortgage that was taken out on this home.
Original Mortgage
$325,000
Outstanding Balance
$256,204
Interest Rate
2.71%
Mortgage Type
New Conventional
Estimated Equity
$969,819
Purchase Details
Closed on
Jul 27, 2018
Sold by
Gershenson Linda and Gershenson Linda G
Bought by
Gershenson Linda G and Linda G Gershenson Revocable Trust
Purchase Details
Closed on
Sep 1, 2009
Sold by
Gershenson Joel and Gershenson Linda
Bought by
Gershenson Linda
Purchase Details
Closed on
Nov 16, 2005
Sold by
Bowden Joan P
Bought by
Gershenson Joel and Gershenson Linda
Purchase Details
Closed on
Jan 21, 2004
Sold by
Bawden Garvin
Bought by
Bawden Joan P
Purchase Details
Closed on
Sep 5, 1996
Sold by
Tiger Profits Ltd
Bought by
Bawden Garvin
Home Financials for this Owner
Home Financials are based on the most recent Mortgage that was taken out on this home.
Original Mortgage
$262,800
Interest Rate
8.29%
Create a Home Valuation Report for This Property
The Home Valuation Report is an in-depth analysis detailing your home's value as well as a comparison with similar homes in the area
Home Values in the Area
Average Home Value in this Area
Purchase History
| Date | Buyer | Sale Price | Title Company |
|---|---|---|---|
| Gershenson Linda G | -- | None Available | |
| Gershenson Linda G | -- | None Available | |
| Gershenson Linda G | -- | None Available | |
| Gershenson Linda | -- | None Available | |
| Gershenson Joel | -- | Metropolitan Title Company | |
| Bawden Joan P | -- | -- | |
| Bawden Garvin | -- | -- |
Source: Public Records
Mortgage History
| Date | Status | Borrower | Loan Amount |
|---|---|---|---|
| Open | Gershenson Linda G | $325,000 | |
| Previous Owner | Bawden Garvin | $262,800 |
Source: Public Records
Tax History Compared to Growth
Tax History
| Year | Tax Paid | Tax Assessment Tax Assessment Total Assessment is a certain percentage of the fair market value that is determined by local assessors to be the total taxable value of land and additions on the property. | Land | Improvement |
|---|---|---|---|---|
| 2025 | $11,747 | $614,800 | $77,000 | $537,800 |
| 2024 | $5,918 | $614,800 | $0 | $0 |
| 2023 | $5,727 | $577,350 | $0 | $0 |
| 2022 | $10,763 | $506,390 | $0 | $0 |
| 2021 | $10,685 | $464,260 | $0 | $0 |
| 2020 | $5,238 | $494,090 | $0 | $0 |
| 2019 | $10,054 | $469,710 | $0 | $0 |
| 2018 | $10,100 | $441,700 | $0 | $0 |
| 2017 | $10,028 | $430,020 | $0 | $0 |
| 2016 | $10,047 | $409,250 | $0 | $0 |
| 2015 | -- | $337,940 | $0 | $0 |
| 2014 | -- | $309,580 | $0 | $0 |
| 2011 | -- | $235,290 | $0 | $0 |
Source: Public Records
Map
Nearby Homes
- 4766 Overton Cove
- 5008 Kings Gate Way
- 4265 Pine Tree Trail
- 4255 Telegraph Rd
- 1027 Joanne Ct
- 5129 Woodlands Ln
- 4113 Telegraph Rd Unit A214
- 801 W Long Lake Rd Unit 4
- 801 W Long Lake Rd
- 4268 Covered Bridge Rd
- 00 Mohawk Ct
- 2668 Turtle Lake
- 0001 Mohawk Ct
- VL Lahser Road Lot 76
- 1715 Lone Pine Rd
- 1732 Blair House Ct
- 5349 Van Ness Ct
- 3247 Baron Dr
- 830 N Pemberton Rd
- 0000 Mark Hopkins Rd
- 1252 Cottingham Row
- 1253 Cottingham Row
- 1258 Cottingham Row
- 1255 Cottingham Row
- 1257 Cottingham Row
- 1370 Scenic Ct
- 4754 W Wickford
- 4760 W Wickford
- 1292 Hidden Lake Dr
- 4740 W Wickford
- 1380 Echo Ln Unit Bldg-Unit
- 1380 Echo Ln
- 4530 Echo Rd
- 4763 W Wickford
- 4751 W Wickford
- 1381 Echo Ln
- 1375 Scenic Ct
- 4771 W Wickford
- 1400 Scenic Ct
