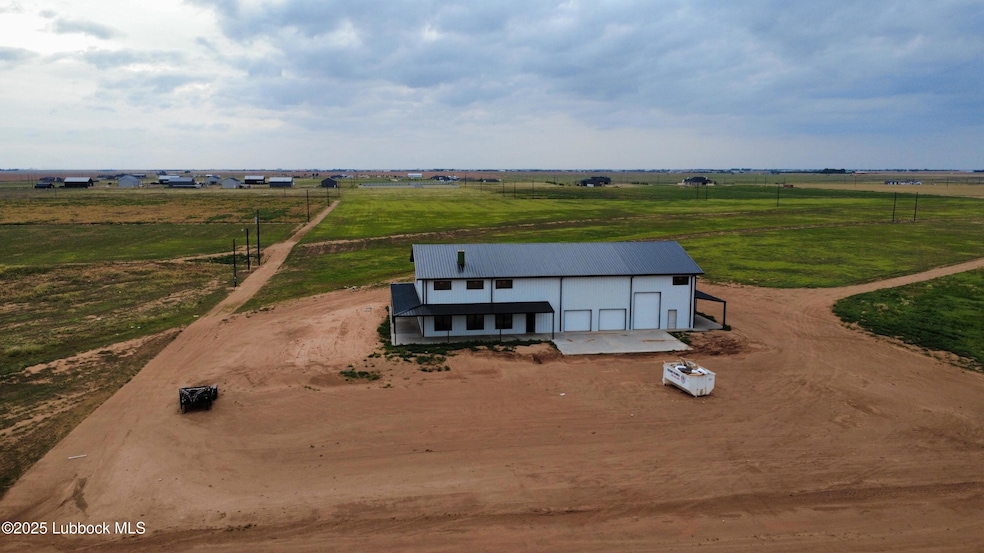
1254 County Road 1 Lubbock, TX 79424
Estimated payment $5,734/month
Highlights
- Horses Allowed On Property
- Under Construction
- 20.31 Acre Lot
- New Home School Rated A-
- RV Carport
- Converted Barn or Barndominium
About This Home
Luxury 6,600 sqft Barndominium on 20 Acres!
This stunning 6,600 sqft barndominium sits on 20 acres of land right within the Lubbock city limits. The main living space of 4,057 sqft includes 4 bedrooms, 4.5 bathrooms, an office, a bonus room, a massive walk-in butler's pantry, and a great size loft. The living area features 10-foot ceilings on the first floor and soaring 28-foot ceilings in the living room, creating an open and airy feel. Enjoy nearly 360-degree views with 3,121 sqft of wraparound covered porch space.
The property also includes a large shop area with five overhead doors, including a pair of 10ft and 16ft pull-through doors, and a 250 sqft storage/utility room.
With no property restrictions, the possibilities are endless. Currently under construction and expected to be completed by September, this property offers the buyer the opportunity to personalize finishes like paint and flooring.
Don't miss out on this unique, luxury barndominium!
Home Details
Home Type
- Single Family
Year Built
- Built in 2025 | Under Construction
Lot Details
- 20.31 Acre Lot
- Property fronts a county road
- Dirt Road
- Private Entrance
- Open Lot
- Cleared Lot
Parking
- 5 Car Attached Garage
- Workshop in Garage
- Garage Door Opener
- Drive Through
- RV Carport
Home Design
- Converted Barn or Barndominium
- Slab Foundation
- Steel Frame
- Metal Roof
Interior Spaces
- 4,057 Sq Ft Home
- 2-Story Property
- High Ceiling
- Ceiling Fan
- Recessed Lighting
- Wood Burning Fireplace
- Double Pane Windows
- Awning
- Sliding Doors
- Family Room with Fireplace
- Living Room
- Bonus Room
- Luxury Vinyl Tile Flooring
- Carbon Monoxide Detectors
- Laundry in multiple locations
Kitchen
- Gas Oven
- Gas Cooktop
- Microwave
- Dishwasher
- Kitchen Island
- Granite Countertops
- Quartz Countertops
Bedrooms and Bathrooms
- 4 Bedrooms
- Primary Bedroom on Main
- En-Suite Bathroom
- Walk-In Closet
- Primary bathroom on main floor
Outdoor Features
- Wrap Around Porch
- Patio
- Exterior Lighting
Horse Facilities and Amenities
- Horses Allowed On Property
Utilities
- Central Heating and Cooling System
- Propane Water Heater
- Septic Tank
Community Details
- No Home Owners Association
Listing and Financial Details
- Assessor Parcel Number 252149
Map
Home Values in the Area
Average Home Value in this Area
Property History
| Date | Event | Price | Change | Sq Ft Price |
|---|---|---|---|---|
| 06/10/2025 06/10/25 | Price Changed | $895,000 | -10.5% | $221 / Sq Ft |
| 04/01/2025 04/01/25 | For Sale | $1,000,000 | -- | $246 / Sq Ft |
Similar Homes in Lubbock, TX
Source: Lubbock Association of REALTORS®
MLS Number: 202552493
- 184 Allison Rd
- 2406 and 2404 C R 7835
- 1395 Widgeon Rd
- FM 1730 County Road 3
- Cr 3 County Road 3
- 1060 Comanche Rd
- 2210 County Road 7815
- 1026 Willow Rd
- 1056 Kitty Ln
- 0 Willow Rd
- 1055 Kitty Ln
- 5021 County Road 7910
- 2101 Farm To Market 41
- 19306 County Road 2240
- 19216 County Road 2240
- 1045 Kitty Ln
- 1048 Hawk Ln
- 1049 Hawk Ln
- 1041 Kitty Ln
- 5120 County Road 7920






