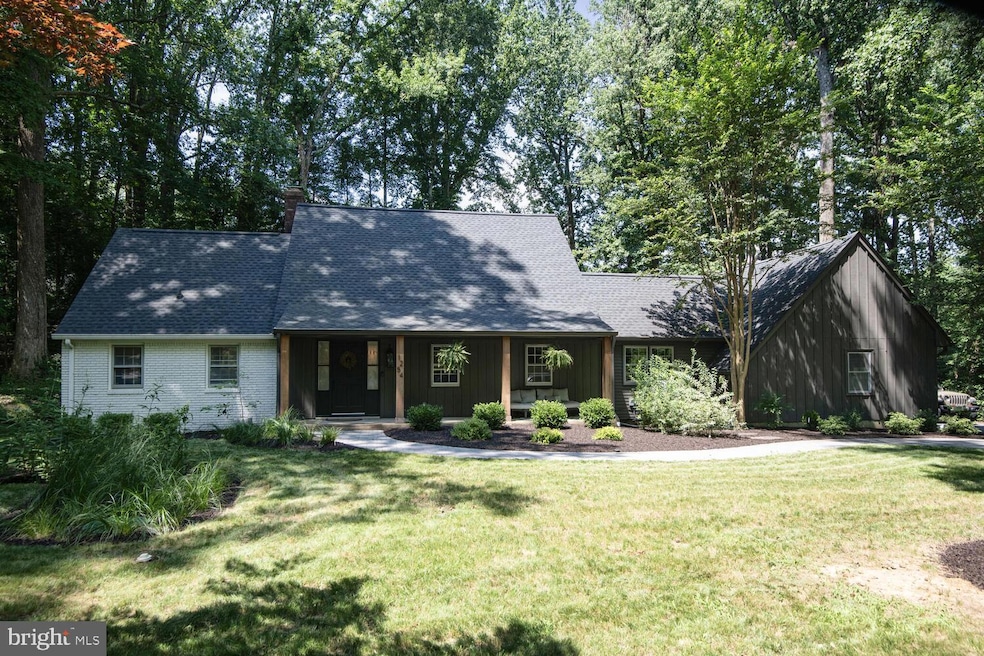
1254 Dorothy Rd Crownsville, MD 21032
Estimated payment $5,183/month
Highlights
- Colonial Architecture
- Wood Flooring
- No HOA
- Traditional Floor Plan
- Main Floor Bedroom
- Upgraded Countertops
About This Home
Discover refined living at 1254 Dorothy Road, a beautifully updated 4 bedroom, 2.5 bathroom home in Crownsville. Spanning 3,400 square feet, this home boasts fresh interior upgrades and a reimagined outdoor oasis. Inside, the layout features refinished hardwood floors, modern lighting, and a gourmet kitchen. The cozy family room with a sleek fireplace flows into versatile living and dining spaces. The first-floor primary suite offers a beautifully updated bathroom perfect for one-level living. Three spacious bedrooms and an updated bathroom complete the upper level, while the unfinished basement provides additional space that can be transformed by the next owner. The current owners have made numerous cosmetic updates to the interior since their purchase. Outside, a newly installed front paver walkway and extensive, environmentally friendly landscaping create a serene retreat. Located minutes from the Severn River and Annapolis, this home blends suburban tranquility with urban access. Schedule a tour today to experience this Crownsville gem!
Home Details
Home Type
- Single Family
Est. Annual Taxes
- $6,608
Year Built
- Built in 1969 | Remodeled in 2022
Lot Details
- 0.59 Acre Lot
- Property is zoned RA
Parking
- 2 Car Direct Access Garage
- Side Facing Garage
- Garage Door Opener
- Driveway
- On-Street Parking
Home Design
- Colonial Architecture
- Farmhouse Style Home
- Brick Exterior Construction
- Brick Foundation
- Architectural Shingle Roof
- Cedar
Interior Spaces
- Property has 3 Levels
- Traditional Floor Plan
- Built-In Features
- Wood Burning Fireplace
- Family Room Off Kitchen
- Formal Dining Room
- Wood Flooring
- Unfinished Basement
- Sump Pump
Kitchen
- Eat-In Kitchen
- Built-In Oven
- Cooktop
- Built-In Microwave
- Dishwasher
- Upgraded Countertops
Bedrooms and Bathrooms
- En-Suite Bathroom
- Bathtub with Shower
Schools
- Old Mill High School
Utilities
- Central Air
- Air Filtration System
- Heat Pump System
- Electric Baseboard Heater
- Well
- Electric Water Heater
- Septic Tank
Community Details
- No Home Owners Association
- Baldwin Hills South Subdivision
Listing and Financial Details
- Tax Lot 2
- Assessor Parcel Number 020203903375420
Map
Home Values in the Area
Average Home Value in this Area
Tax History
| Year | Tax Paid | Tax Assessment Tax Assessment Total Assessment is a certain percentage of the fair market value that is determined by local assessors to be the total taxable value of land and additions on the property. | Land | Improvement |
|---|---|---|---|---|
| 2025 | $6,889 | $646,433 | -- | -- |
| 2024 | $6,889 | $568,767 | $0 | $0 |
| 2023 | $5,990 | $491,100 | $200,900 | $290,200 |
| 2022 | $4,347 | $491,100 | $200,900 | $290,200 |
| 2021 | $8,568 | $491,100 | $200,900 | $290,200 |
| 2020 | $4,203 | $509,300 | $220,900 | $288,400 |
| 2019 | $4,131 | $496,333 | $0 | $0 |
| 2018 | $4,901 | $483,367 | $0 | $0 |
| 2017 | $3,836 | $470,400 | $0 | $0 |
| 2016 | -- | $451,500 | $0 | $0 |
| 2015 | -- | $432,600 | $0 | $0 |
| 2014 | -- | $413,700 | $0 | $0 |
Property History
| Date | Event | Price | Change | Sq Ft Price |
|---|---|---|---|---|
| 08/03/2025 08/03/25 | Pending | -- | -- | -- |
| 07/08/2025 07/08/25 | For Sale | $850,000 | +17.2% | $250 / Sq Ft |
| 02/14/2023 02/14/23 | Sold | $725,000 | -3.3% | $213 / Sq Ft |
| 12/17/2022 12/17/22 | Pending | -- | -- | -- |
| 12/06/2022 12/06/22 | For Sale | $750,000 | -- | $221 / Sq Ft |
Purchase History
| Date | Type | Sale Price | Title Company |
|---|---|---|---|
| Deed | $725,000 | Atg Title | |
| Deed | $425,000 | -- | |
| Interfamily Deed Transfer | -- | None Available | |
| Deed | $140,000 | -- |
Mortgage History
| Date | Status | Loan Amount | Loan Type |
|---|---|---|---|
| Open | $725,000 | VA | |
| Previous Owner | $80,000 | No Value Available |
Similar Homes in Crownsville, MD
Source: Bright MLS
MLS Number: MDAA2120244
APN: 02-039-03375420
- 1034 Saint Stephens Church Rd
- 2008 Martins Grant Ct
- 1508 Cornerstone Ct
- 1160 Saint Stephens Church Rd
- 2407 Valley Brook Ln
- 2439 MacAllister Ln
- 1458 Wilderness Ridge Trail
- 30 Highland Dr
- 1400 Lower View Ct
- 605, 607 Crain Hwy N
- 1203 Shelby Dale Ln
- 397 Charles Hall Dr
- 2182 Johns Hopkins Rd
- 1243 Bacon Ridge Rd
- 1406 Wigeon Way Unit 306
- 1412 Wigeon Way Unit I307
- 2230 Montauk Dr
- 1404 Cotton Ct
- 2447 Ogden Square
- 1137 Carbondale Way






