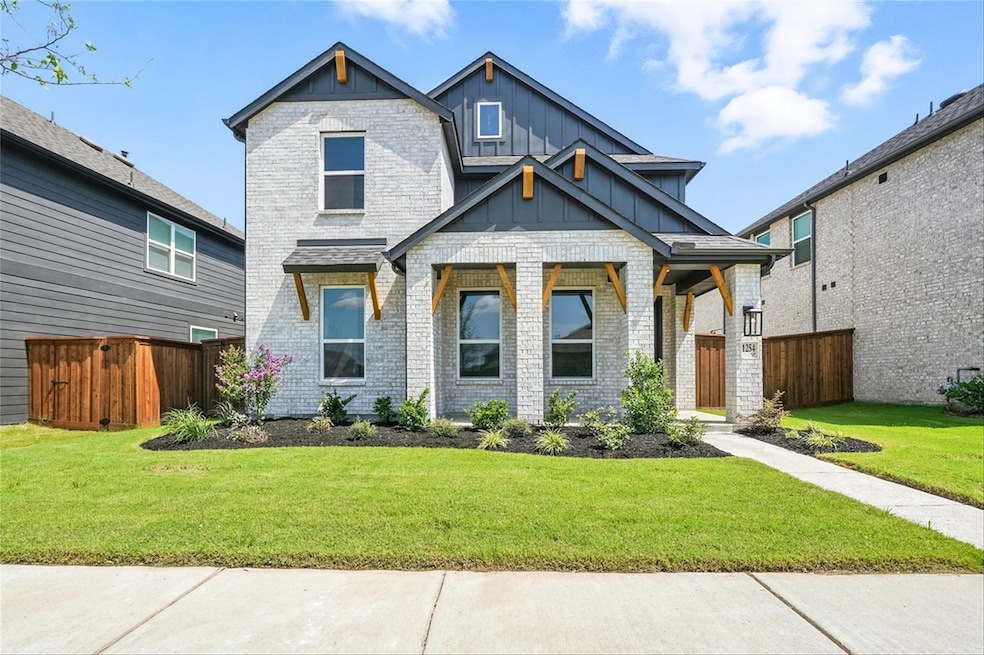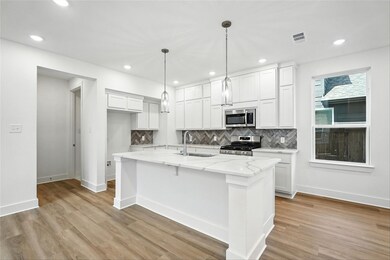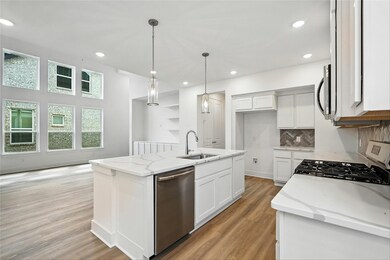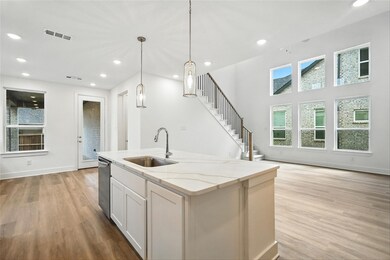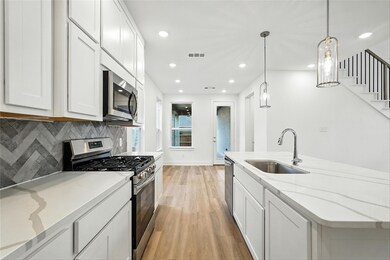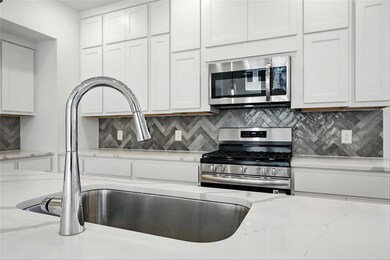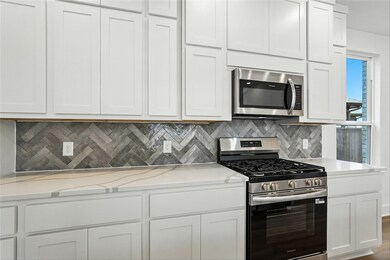1254 Falls Rush Way Royse City, TX 75189
Estimated payment $2,189/month
Highlights
- New Construction
- Open Floorplan
- Vaulted Ceiling
- Fishing
- Clubhouse
- Traditional Architecture
About This Home
2 story home plan with charming front porch features soaring ceilings, an open concept living with 2 living spaces. Kitchen features tile backsplash with gas cooktop, expansive quartz island with plenty of counter space, pantry and separate dining area. Primary Suite features a large walk-in closet, oversize shower and dual sinks. Upstairs features additional bedrooms, full bath and loft for entertaining. Extended covered patio overlooks backyard space.
Listing Agent
Dina Verteramo Brokerage Phone: 888-524-3182 License #0523468 Listed on: 04/16/2025
Home Details
Home Type
- Single Family
Year Built
- Built in 2025 | New Construction
Lot Details
- 4,748 Sq Ft Lot
- Wood Fence
- Landscaped
- Sprinkler System
- Private Yard
- Back Yard
HOA Fees
- $59 Monthly HOA Fees
Parking
- 2 Car Attached Garage
- Rear-Facing Garage
- Side by Side Parking
- Single Garage Door
Home Design
- Traditional Architecture
- Brick Exterior Construction
- Slab Foundation
- Composition Roof
Interior Spaces
- 2,174 Sq Ft Home
- 2-Story Property
- Open Floorplan
- Vaulted Ceiling
- Ceiling Fan
- Loft
Kitchen
- Eat-In Kitchen
- Electric Oven
- Gas Cooktop
- Microwave
- Dishwasher
- Kitchen Island
- Disposal
Flooring
- Carpet
- Ceramic Tile
- Luxury Vinyl Plank Tile
Bedrooms and Bathrooms
- 4 Bedrooms
- Walk-In Closet
Laundry
- Laundry in Utility Room
- Washer and Electric Dryer Hookup
Home Security
- Smart Home
- Fire and Smoke Detector
Eco-Friendly Details
- ENERGY STAR/ACCA RSI Qualified Installation
- ENERGY STAR Qualified Equipment for Heating
Outdoor Features
- Covered Patio or Porch
- Exterior Lighting
- Rain Gutters
Schools
- Paula Walker Elementary School
- Royse City High School
Utilities
- Central Heating and Cooling System
- Tankless Water Heater
- High Speed Internet
Listing and Financial Details
- Legal Lot and Block 20 / K
- Assessor Parcel Number 336110
Community Details
Overview
- Association fees include all facilities
- First Service Residential Association
- Waterscape: 40S Subdivision
Amenities
- Clubhouse
Recreation
- Community Playground
- Community Pool
- Fishing
- Park
- Trails
Map
Home Values in the Area
Average Home Value in this Area
Tax History
| Year | Tax Paid | Tax Assessment Tax Assessment Total Assessment is a certain percentage of the fair market value that is determined by local assessors to be the total taxable value of land and additions on the property. | Land | Improvement |
|---|---|---|---|---|
| 2025 | -- | $66,000 | $66,000 | -- |
Property History
| Date | Event | Price | List to Sale | Price per Sq Ft |
|---|---|---|---|---|
| 08/31/2025 08/31/25 | For Sale | $349,900 | -- | $161 / Sq Ft |
Source: North Texas Real Estate Information Systems (NTREIS)
MLS Number: 20905919
APN: 336110
- Plan Rodin at Waterscape - 50ft. lots
- 1006 Watercourse Place
- Plan Picasso at Waterscape - 50ft. lots
- Plan Kahlo at Waterscape - 50ft. lots
- 1050 Bearing St
- Plan Salgado at Waterscape - 50ft. lots
- 3146 Duck Heights Ave
- Plan Dali at Waterscape - 50ft. lots
- Plan Rivera at Waterscape - 40ft. lots
- Plan Chagall at Waterscape - 40ft. lots
- Plan Bernini at Waterscape - 50ft. lots
- Plan Torres at Waterscape - 50ft. lots
- Plan Rubens at Waterscape - 40ft. lots
- 9038 Palafox St
- Plan Weston at Waterscape - 50ft. lots
- Plan Solomon at Waterscape - 50ft. lots
- 2013 Bayfront Dr
- Plan VanGogh at Waterscape - 50ft. lots
- 1230 Falls Rush Way
- Plan Botero at Waterscape - 50ft. lots
- 1119 Waterscape Blvd
- 3026 Estuary Dr
- 5314 Huffines Blvd
- 4011 Delta Dr
- 3019 Aqueduct Ave
- 3071 Aqueduct Ave
- 3111 Aqueduct Ave
- 5009 Duck Cove Cir
- 2936 Lawson Dr
- 5275 Amistad Ave
- 108 Shelby Dr
- 220 Ame Ln
- 3122 Wind Knot Way
- 6105 Poolside Way
- 3041 Wind Knot Way
- 7015 Hopper Ct
- 317 Welch Dr
- 5419 Big Thicket Ln
- 1116 Blue Ridge Place
- 2307 Rocky Mountain Dr
