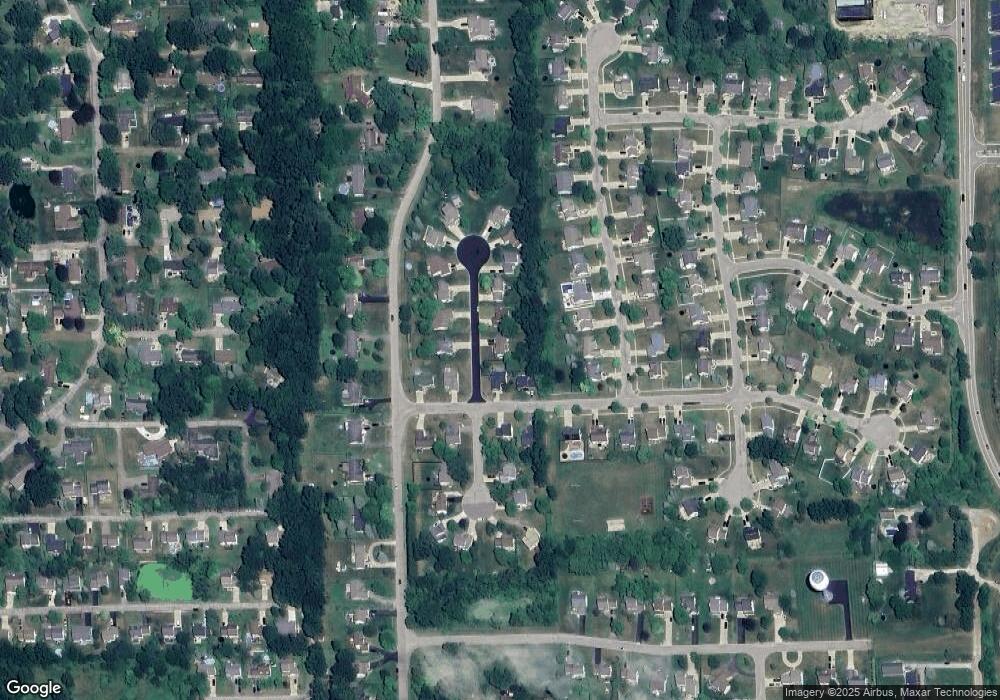1254 Heather Glens Ct Unit 39 Howell, MI 48843
Estimated Value: $374,000 - $395,000
--
Bed
2
Baths
1,590
Sq Ft
$240/Sq Ft
Est. Value
About This Home
This home is located at 1254 Heather Glens Ct Unit 39, Howell, MI 48843 and is currently estimated at $381,382, approximately $239 per square foot. 1254 Heather Glens Ct Unit 39 is a home located in Livingston County with nearby schools including Northwest Elementary School, Highlander Way Middle School, and Howell High School.
Ownership History
Date
Name
Owned For
Owner Type
Purchase Details
Closed on
Mar 29, 2002
Sold by
Sarber Jason S and Sarber Michelle M
Bought by
Breen James P and Breen Erica
Current Estimated Value
Purchase Details
Closed on
Apr 3, 2000
Sold by
Okemos Builders Inc
Bought by
Sarber Jason S and Sarber Michelle M
Home Financials for this Owner
Home Financials are based on the most recent Mortgage that was taken out on this home.
Original Mortgage
$189,630
Interest Rate
7.25%
Create a Home Valuation Report for This Property
The Home Valuation Report is an in-depth analysis detailing your home's value as well as a comparison with similar homes in the area
Home Values in the Area
Average Home Value in this Area
Purchase History
| Date | Buyer | Sale Price | Title Company |
|---|---|---|---|
| Breen James P | $215,900 | -- | |
| Sarber Jason S | $196,900 | American Title Co | |
| Okemos Builders Inc | $30,705 | American Title Co |
Source: Public Records
Mortgage History
| Date | Status | Borrower | Loan Amount |
|---|---|---|---|
| Previous Owner | Okemos Builders Inc | $189,630 |
Source: Public Records
Tax History Compared to Growth
Tax History
| Year | Tax Paid | Tax Assessment Tax Assessment Total Assessment is a certain percentage of the fair market value that is determined by local assessors to be the total taxable value of land and additions on the property. | Land | Improvement |
|---|---|---|---|---|
| 2025 | $1,485 | $162,900 | $0 | $0 |
| 2024 | $1,442 | $156,100 | $0 | $0 |
| 2023 | $1,378 | $133,500 | $0 | $0 |
| 2022 | $2,356 | $112,100 | $0 | $0 |
| 2021 | $1,908 | $118,200 | $0 | $0 |
| 2020 | $1,930 | $112,100 | $0 | $0 |
| 2019 | $1,903 | $108,200 | $0 | $0 |
| 2018 | $1,880 | $103,900 | $0 | $0 |
| 2017 | $1,855 | $98,700 | $0 | $0 |
| 2016 | $1,845 | $86,600 | $0 | $0 |
| 2014 | $2,005 | $76,000 | $0 | $0 |
| 2012 | $2,005 | $72,300 | $0 | $0 |
Source: Public Records
Map
Nearby Homes
- 1400 Oakcrest Rd
- 1633 Frech Ln
- 1570 Princewood Blvd
- 2511 Kerria Dr Unit 42
- VACANT LOT Thompson Shore Dr
- 3040 Bogues View Dr
- 2653 Ravine Side N
- 3224 Waverly Woods Ln
- 3227 Waverly Woods Ln
- 475 Cannonade Loop
- 571 Cannonade Loop
- 523 Cannonade Loop
- 583 Cannonade Loop
- 559 Cannonade Loop
- 2700 Court Ln N
- The Austin Plan at Broadmoor
- The Charlotte Plan at Broadmoor
- The Harrison Plan at Broadmoor
- The Bloomington Plan at Broadmoor
- The Columbia Plan at Broadmoor
- 1270 Heather Glens Ct Unit 38
- 2603 Bonny Brook Dr Unit 40
- 2621 Bonny Brook Dr
- 1286 Heather Glens Ct
- 2581 Bonny Brook Dr Unit 27
- 1251 Heather Glens Ct Unit 28
- 1269 Ashwood Ln
- 1249 Ashwood Ln
- 1302 Heather Glens Ct Unit 36
- 1267 Heather Glens Ct Unit 29
- 1287 Ashwood Ln
- 1231 Ashwood Ln
- 1283 Heather Glens Ct Unit 30
- 2561 Bonny Brook Dr Unit 26
- 1305 Ashwood Ln Unit 24
- 1318 Heather Glens Ct Unit 35
- 2644 Bonny Brook Dr
- 1219 Heather Glens Ct
- 1299 Heather Glens Ct Unit 31
- 1323 Ashwood Ln Unit 25
