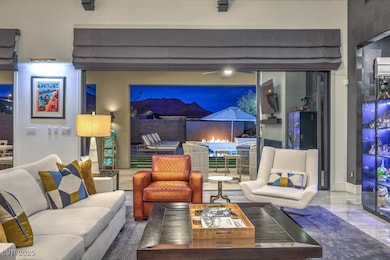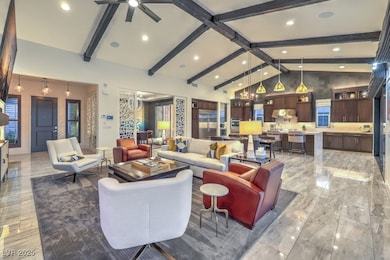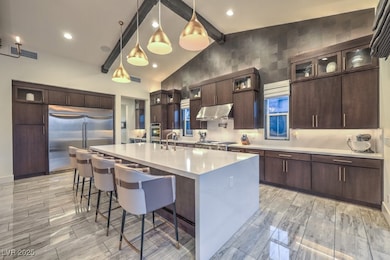
$750,000 Pending
- 3 Beds
- 2 Baths
- 2,198 Sq Ft
- 10358 Riva Largo Ave
- Las Vegas, NV
Experience resort-style living in the highly sought-after Siena Golf Community! This well-appointed home offers an inviting open layout with custom built-in entertainment centers and thoughtful upgrades throughout. The gourmet kitchen is perfect for entertaining, while the spacious great room flows seamlessly for comfortable living while featuring a convenient wine fridge. The remodeled primary
Kendall Thacker eXp Realty





