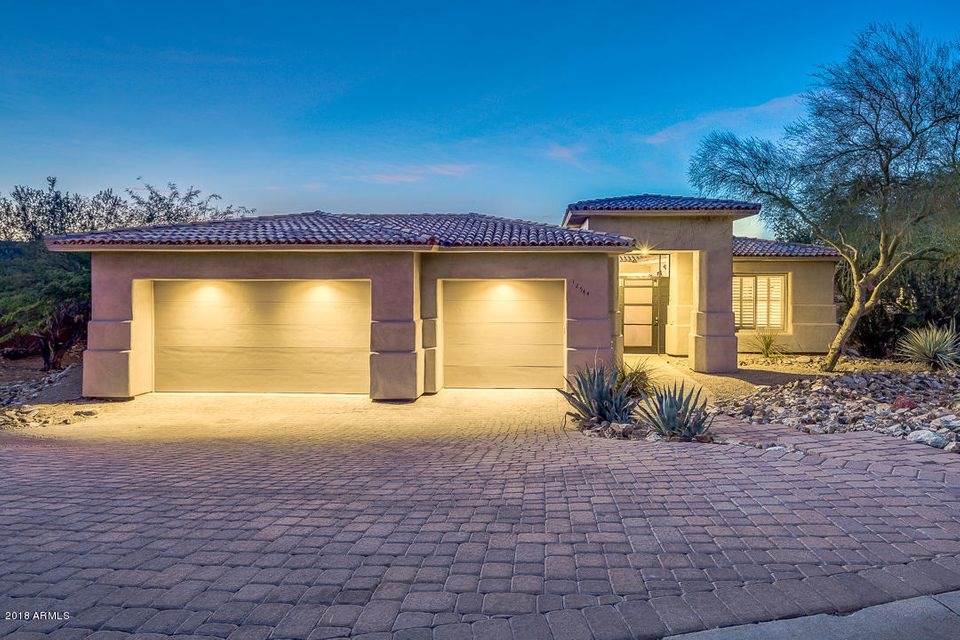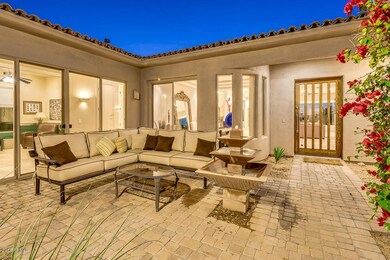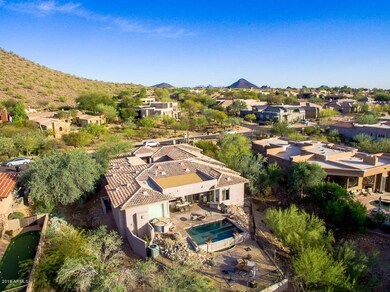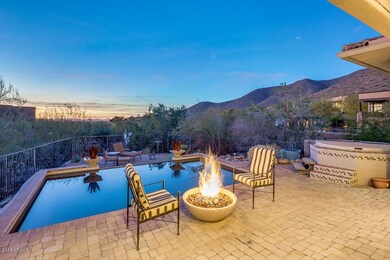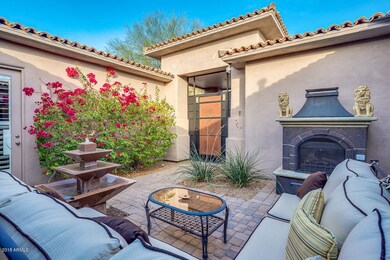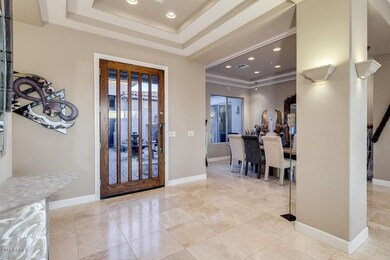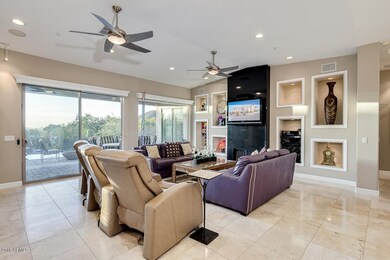
12544 N 120th Place Scottsdale, AZ 85259
Ancala NeighborhoodHighlights
- Golf Course Community
- Fitness Center
- Heated Spa
- Anasazi Elementary School Rated A
- Gated with Attendant
- Clubhouse
About This Home
As of May 2025Welcome Home to ANCALA! This 4bd/4.5ba soft transitional retreat is perfect for families and snowbirds! Enjoy morning coffee and sunrises from the romantic front courtyard with tranquil water fountain, cozy fireplace and open air seating. Open and bright floor plan is single level and ADA friendly with added medical outlets in master bedroom/bathroom! Big, open kitchen features stainless steel appliances, raw edged granite countertops, gas cooking and double ovens! Separate guest quarters with private entry from courtyard. Arizona sunsets paint the Valley to create majestic mountain and city light views from your covered patio where family can enjoy a night swim in the negative edge pool and roast marshmallows at the fire pit! This Lightly lived-in vacation home has extra sound-proofed insulation, newer HVAC, newer pool pump and instant hot water. Walk or bike to Ancala Country Club for tennis, golf or neighborhood social events. Minutes to MAYO, BASIS, Desert Mountain HS, Honor Health. Never travel far from home for award-winning restaurants, shopping, cultural events and miles of hiking trails! Welcome to ANCALA – ask about golf and social club memberships or tour the newly renovated clubhouse!
Last Agent to Sell the Property
Keller Williams Realty Sonoran Living License #SA110379000 Listed on: 01/19/2018

Home Details
Home Type
- Single Family
Est. Annual Taxes
- $7,058
Year Built
- Built in 2004
Lot Details
- 0.38 Acre Lot
- Desert faces the front and back of the property
- Wrought Iron Fence
- Private Yard
HOA Fees
- $145 Monthly HOA Fees
Parking
- 3 Car Direct Access Garage
Home Design
- Contemporary Architecture
- Wood Frame Construction
- Tile Roof
- Block Exterior
- Stucco
Interior Spaces
- 3,393 Sq Ft Home
- 1-Story Property
- Ceiling Fan
- Double Pane Windows
- Low Emissivity Windows
- Living Room with Fireplace
- 3 Fireplaces
- Tile Flooring
- Fire Sprinkler System
Kitchen
- Gas Cooktop
- Built-In Microwave
- Kitchen Island
- Granite Countertops
Bedrooms and Bathrooms
- 4 Bedrooms
- Fireplace in Primary Bedroom
- Primary Bathroom is a Full Bathroom
- 4.5 Bathrooms
- Dual Vanity Sinks in Primary Bathroom
Accessible Home Design
- Bathroom has a 60 inch turning radius
- Accessible Kitchen
- Accessible Hallway
- No Interior Steps
- Multiple Entries or Exits
Pool
- Heated Spa
- Heated Pool
- Above Ground Spa
Outdoor Features
- Covered Patio or Porch
- Outdoor Fireplace
- Fire Pit
Schools
- Anasazi Elementary School
- Mountainside Middle School
- Desert Mountain High School
Utilities
- Refrigerated Cooling System
- Zoned Heating
- Heating System Uses Natural Gas
- Water Filtration System
- High Speed Internet
- Cable TV Available
Listing and Financial Details
- Tax Lot 10
- Assessor Parcel Number 217-20-299
Community Details
Overview
- Association fees include ground maintenance, street maintenance
- Ancala Association, Phone Number (480) 661-1066
- Ancala East Phase One Subdivision
Amenities
- Clubhouse
- Recreation Room
Recreation
- Golf Course Community
- Tennis Courts
- Community Playground
- Fitness Center
- Heated Community Pool
- Community Spa
- Bike Trail
Security
- Gated with Attendant
Ownership History
Purchase Details
Home Financials for this Owner
Home Financials are based on the most recent Mortgage that was taken out on this home.Purchase Details
Home Financials for this Owner
Home Financials are based on the most recent Mortgage that was taken out on this home.Purchase Details
Home Financials for this Owner
Home Financials are based on the most recent Mortgage that was taken out on this home.Purchase Details
Purchase Details
Home Financials for this Owner
Home Financials are based on the most recent Mortgage that was taken out on this home.Purchase Details
Home Financials for this Owner
Home Financials are based on the most recent Mortgage that was taken out on this home.Purchase Details
Purchase Details
Home Financials for this Owner
Home Financials are based on the most recent Mortgage that was taken out on this home.Purchase Details
Purchase Details
Similar Homes in Scottsdale, AZ
Home Values in the Area
Average Home Value in this Area
Purchase History
| Date | Type | Sale Price | Title Company |
|---|---|---|---|
| Quit Claim Deed | -- | None Listed On Document | |
| Warranty Deed | -- | Wfg National Title Insurance C | |
| Warranty Deed | $1,650,000 | Wfg National Title Insurance C | |
| Special Warranty Deed | -- | -- | |
| Warranty Deed | $1,045,000 | Chicago Title Agency | |
| Warranty Deed | $889,000 | First Arizona Title Agency L | |
| Interfamily Deed Transfer | -- | None Available | |
| Warranty Deed | $160,000 | Stewart Title & Tr Phoenix | |
| Warranty Deed | -- | Stewart Title & Tr Of Phoeni | |
| Warranty Deed | -- | Stewart Title & Tr Of Phoeni | |
| Warranty Deed | -- | Stewart Title & Trust | |
| Warranty Deed | -- | Stewart Title & Trust |
Mortgage History
| Date | Status | Loan Amount | Loan Type |
|---|---|---|---|
| Open | $1,072,500 | New Conventional | |
| Previous Owner | $322,750 | New Conventional | |
| Previous Owner | $353,000 | Unknown | |
| Previous Owner | $438,500 | Credit Line Revolving | |
| Previous Owner | $145,350 | Credit Line Revolving | |
| Previous Owner | $359,650 | Fannie Mae Freddie Mac | |
| Previous Owner | $450,000 | New Conventional |
Property History
| Date | Event | Price | Change | Sq Ft Price |
|---|---|---|---|---|
| 05/14/2025 05/14/25 | Sold | $1,650,000 | -5.7% | $486 / Sq Ft |
| 04/25/2025 04/25/25 | Pending | -- | -- | -- |
| 04/08/2025 04/08/25 | Price Changed | $1,750,000 | -2.8% | $516 / Sq Ft |
| 03/14/2025 03/14/25 | Price Changed | $1,800,000 | -5.3% | $531 / Sq Ft |
| 01/24/2025 01/24/25 | For Sale | $1,900,000 | +81.8% | $560 / Sq Ft |
| 02/08/2021 02/08/21 | Sold | $1,045,000 | -4.9% | $308 / Sq Ft |
| 01/20/2021 01/20/21 | For Sale | $1,099,000 | +5.2% | $324 / Sq Ft |
| 01/20/2021 01/20/21 | Off Market | $1,045,000 | -- | -- |
| 10/10/2020 10/10/20 | For Sale | $1,099,000 | +23.6% | $324 / Sq Ft |
| 02/15/2018 02/15/18 | Sold | $889,000 | -1.1% | $262 / Sq Ft |
| 01/19/2018 01/19/18 | For Sale | $899,000 | -- | $265 / Sq Ft |
Tax History Compared to Growth
Tax History
| Year | Tax Paid | Tax Assessment Tax Assessment Total Assessment is a certain percentage of the fair market value that is determined by local assessors to be the total taxable value of land and additions on the property. | Land | Improvement |
|---|---|---|---|---|
| 2025 | $7,061 | $113,232 | -- | -- |
| 2024 | $6,973 | $107,840 | -- | -- |
| 2023 | $6,973 | $126,620 | $25,320 | $101,300 |
| 2022 | $6,585 | $104,050 | $20,810 | $83,240 |
| 2021 | $7,033 | $93,920 | $18,780 | $75,140 |
| 2020 | $6,967 | $88,720 | $17,740 | $70,980 |
| 2019 | $7,252 | $90,870 | $18,170 | $72,700 |
| 2018 | $7,163 | $88,360 | $17,670 | $70,690 |
| 2017 | $7,058 | $86,670 | $17,330 | $69,340 |
| 2016 | $7,041 | $85,730 | $17,140 | $68,590 |
| 2015 | $6,673 | $82,150 | $16,430 | $65,720 |
Agents Affiliated with this Home
-
Shannon Ellermann

Seller's Agent in 2025
Shannon Ellermann
RETSY
(310) 779-8792
1 in this area
54 Total Sales
-
Amy Gloyd
A
Buyer's Agent in 2025
Amy Gloyd
Jason Mitchell Real Estate
(602) 410-8087
1 in this area
53 Total Sales
-
Jeffrey Serpa

Seller's Agent in 2021
Jeffrey Serpa
Keller Williams Realty Sonoran Living
(480) 689-8901
1 in this area
43 Total Sales
-
G
Buyer's Agent in 2021
Gregory Wolfe
Coldwell Banker Realty
-
Andrew Bloom

Seller's Agent in 2018
Andrew Bloom
Keller Williams Realty Sonoran Living
(602) 989-1287
7 in this area
308 Total Sales
-
Jeff Barchi

Buyer's Agent in 2018
Jeff Barchi
RE/MAX
(602) 558-5200
5 in this area
200 Total Sales
Map
Source: Arizona Regional Multiple Listing Service (ARMLS)
MLS Number: 5711211
APN: 217-20-299
- 11988 E Larkspur Dr
- 12841 N 119th St
- 12224 N 119th St
- 11773 E Desert Trail Rd
- 12950 N 119th St
- 12312 E Poinsettia Dr
- 12120 E Cortez Dr
- 12115 E Cortez Dr
- 12267 E Kalil Dr
- 11895 N 114th Way
- 12006 E Yucca St
- 11520 E Dreyfus Ave
- 11336 N 117th Way
- 12061 E Shangri la Rd
- 12324 E Shangri la Rd
- 11193 N 121st Way
- 12525 E Lupine Ave
- 12638 E Cortez Dr
- 12348 E Shangri la Rd Unit 9
- 11290 N 117th St
