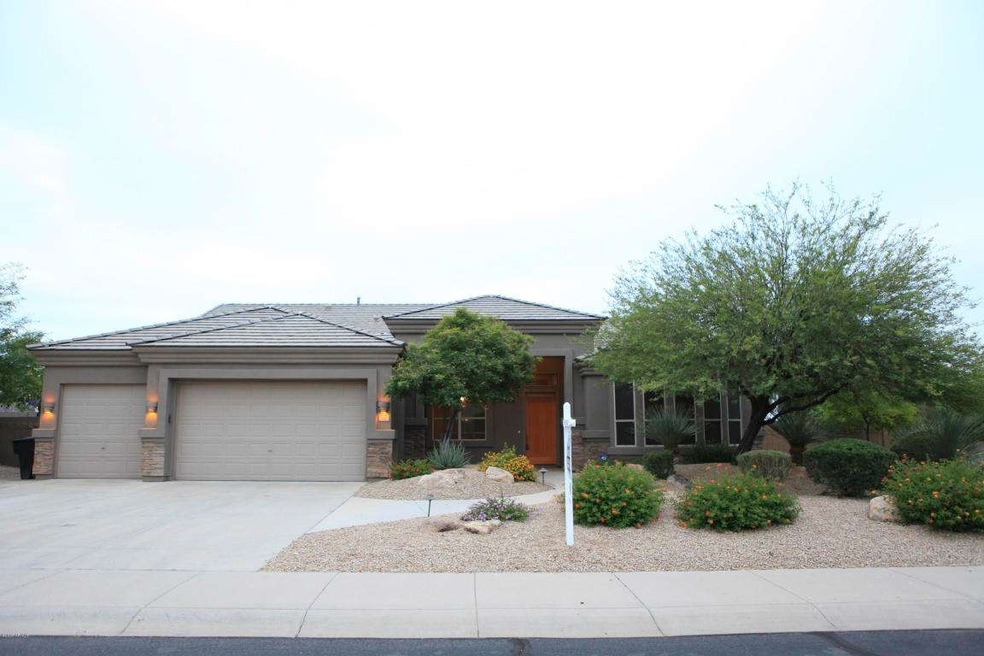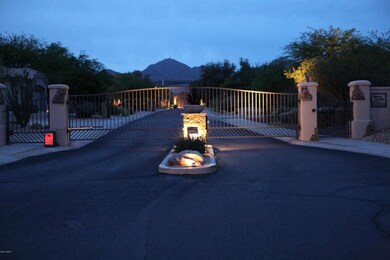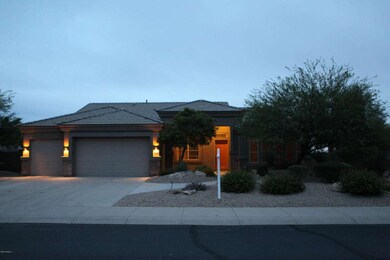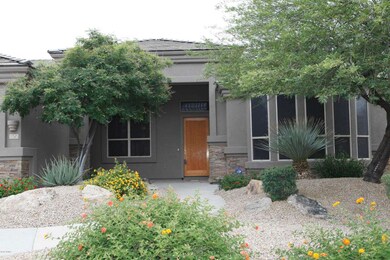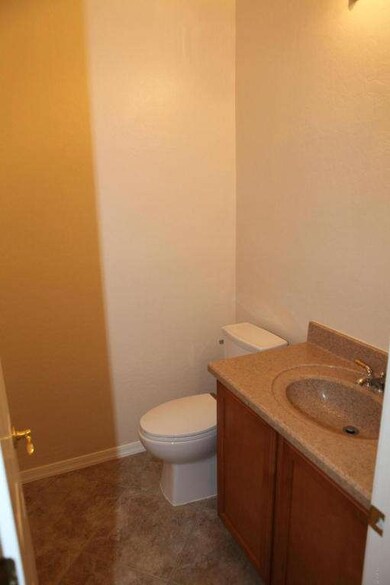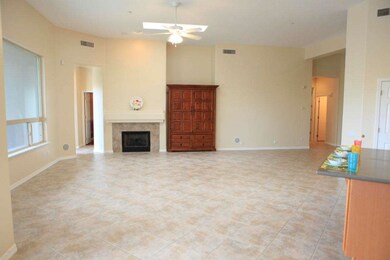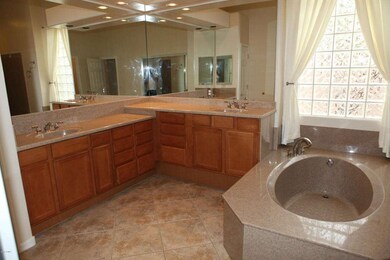
12545 E Desert Cove Ave Scottsdale, AZ 85259
Shea Corridor NeighborhoodHighlights
- Heated Spa
- Gated Community
- Mountain View
- Anasazi Elementary School Rated A
- 0.33 Acre Lot
- Wood Flooring
About This Home
As of September 2015Enjoy this spacious home with open floor plan in desirable gated Sierra Foothills. Grand formal living rm, spacious entry & formal dining make a regal statement. Soaring 12' ceilings, oversized windows, 8' doors, stylish ceramic tile & hardwood floors thru-out. Kitchen w/ breakfast bar opens to the large great rm w/gas fireplace. Light & bright, split floor plan w/separate den/office, huge master suite w/ large walk-in closet, separate tub & walk-in shower. Oversized corner lot w/ grass side-yard & mature trees. Pool, spa & tranquil water feature offers plenty of privacy w/ southern exposure & large covered patio. Terrific location close to shops, dining, entertainment, hiking, Mayo & freeways in award winning A+ excelling schools. Beautiful quiet community you'll be proud to call home! Quite, interior corner lot with beautifully manicured grounds. Approximate floor plan under documents tab.
Last Agent to Sell the Property
Steven Jones
Coldwell Banker Realty License #SA638837000 Listed on: 05/14/2015
Co-Listed By
Tom Weiskopf
Coldwell Banker Realty License #SA560650000
Home Details
Home Type
- Single Family
Est. Annual Taxes
- $3,715
Year Built
- Built in 2001
Lot Details
- 0.33 Acre Lot
- Desert faces the front and back of the property
- Block Wall Fence
- Corner Lot
- Front and Back Yard Sprinklers
- Sprinklers on Timer
- Private Yard
- Grass Covered Lot
HOA Fees
- $67 Monthly HOA Fees
Parking
- 3 Car Direct Access Garage
- Garage ceiling height seven feet or more
- Garage Door Opener
Home Design
- Designed by Pulte Architects
- Santa Barbara Architecture
- Wood Frame Construction
- Tile Roof
- Stone Exterior Construction
- Stucco
Interior Spaces
- 3,356 Sq Ft Home
- 1-Story Property
- Ceiling height of 9 feet or more
- Ceiling Fan
- Skylights
- Gas Fireplace
- Double Pane Windows
- Solar Screens
- Mountain Views
- Security System Owned
Kitchen
- Breakfast Bar
- Gas Cooktop
- Built-In Microwave
- Kitchen Island
Flooring
- Wood
- Carpet
- Tile
Bedrooms and Bathrooms
- 3 Bedrooms
- Primary Bathroom is a Full Bathroom
- 2.5 Bathrooms
- Dual Vanity Sinks in Primary Bathroom
- Bathtub With Separate Shower Stall
Accessible Home Design
- Accessible Hallway
- No Interior Steps
- Stepless Entry
Pool
- Heated Spa
- Play Pool
Outdoor Features
- Covered Patio or Porch
- Built-In Barbecue
Schools
- Anasazi Elementary School
- Mountainside Middle School
Utilities
- Zoned Heating and Cooling System
- Heating System Uses Natural Gas
- Water Softener
- High Speed Internet
- Cable TV Available
Listing and Financial Details
- Tax Lot 14
- Assessor Parcel Number 217-29-463
Community Details
Overview
- Association fees include ground maintenance, street maintenance
- Southwest Management Association, Phone Number (480) 657-9142
- Built by Pulte
- Sierra Foothills Subdivision
Security
- Gated Community
Ownership History
Purchase Details
Purchase Details
Home Financials for this Owner
Home Financials are based on the most recent Mortgage that was taken out on this home.Purchase Details
Purchase Details
Purchase Details
Purchase Details
Home Financials for this Owner
Home Financials are based on the most recent Mortgage that was taken out on this home.Purchase Details
Home Financials for this Owner
Home Financials are based on the most recent Mortgage that was taken out on this home.Purchase Details
Home Financials for this Owner
Home Financials are based on the most recent Mortgage that was taken out on this home.Similar Homes in Scottsdale, AZ
Home Values in the Area
Average Home Value in this Area
Purchase History
| Date | Type | Sale Price | Title Company |
|---|---|---|---|
| Warranty Deed | -- | None Available | |
| Warranty Deed | $610,000 | Nextitle | |
| Interfamily Deed Transfer | -- | None Available | |
| Interfamily Deed Transfer | -- | None Available | |
| Interfamily Deed Transfer | -- | None Available | |
| Warranty Deed | $579,000 | First American Title Ins Co | |
| Interfamily Deed Transfer | -- | Tsa Title Agency | |
| Warranty Deed | $417,721 | Transnation Title Insurance |
Mortgage History
| Date | Status | Loan Amount | Loan Type |
|---|---|---|---|
| Open | $373,000 | New Conventional | |
| Previous Owner | $71,000 | Credit Line Revolving | |
| Previous Owner | $417,000 | Adjustable Rate Mortgage/ARM | |
| Previous Owner | $417,000 | New Conventional | |
| Previous Owner | $417,000 | New Conventional | |
| Previous Owner | $35,000 | Credit Line Revolving | |
| Previous Owner | $417,000 | New Conventional | |
| Previous Owner | $250,000 | Credit Line Revolving | |
| Previous Owner | $411,350 | New Conventional | |
| Previous Owner | $374,176 | New Conventional | |
| Closed | $46,772 | No Value Available |
Property History
| Date | Event | Price | Change | Sq Ft Price |
|---|---|---|---|---|
| 09/15/2015 09/15/15 | Sold | $610,000 | -4.5% | $182 / Sq Ft |
| 08/09/2015 08/09/15 | Pending | -- | -- | -- |
| 06/25/2015 06/25/15 | Price Changed | $639,000 | -1.5% | $190 / Sq Ft |
| 05/14/2015 05/14/15 | For Sale | $649,000 | +13.9% | $193 / Sq Ft |
| 11/14/2012 11/14/12 | Sold | $570,000 | -12.2% | $170 / Sq Ft |
| 08/27/2012 08/27/12 | Pending | -- | -- | -- |
| 06/05/2012 06/05/12 | For Sale | $649,000 | -- | $193 / Sq Ft |
Tax History Compared to Growth
Tax History
| Year | Tax Paid | Tax Assessment Tax Assessment Total Assessment is a certain percentage of the fair market value that is determined by local assessors to be the total taxable value of land and additions on the property. | Land | Improvement |
|---|---|---|---|---|
| 2025 | $3,395 | $67,692 | -- | -- |
| 2024 | $3,927 | $64,468 | -- | -- |
| 2023 | $3,927 | $79,000 | $15,800 | $63,200 |
| 2022 | $3,695 | $62,650 | $12,530 | $50,120 |
| 2021 | $3,963 | $57,860 | $11,570 | $46,290 |
| 2020 | $3,924 | $55,730 | $11,140 | $44,590 |
| 2019 | $3,765 | $53,980 | $10,790 | $43,190 |
| 2018 | $3,662 | $51,130 | $10,220 | $40,910 |
| 2017 | $3,455 | $50,380 | $10,070 | $40,310 |
| 2016 | $3,386 | $50,750 | $10,150 | $40,600 |
| 2015 | $3,778 | $47,370 | $9,470 | $37,900 |
Agents Affiliated with this Home
-
S
Seller's Agent in 2015
Steven Jones
Coldwell Banker Realty
-
T
Seller Co-Listing Agent in 2015
Tom Weiskopf
Coldwell Banker Realty
-
Azroy Salim

Buyer's Agent in 2015
Azroy Salim
Realty Executives Arizona Territory
(480) 338-4888
7 in this area
52 Total Sales
-
Cynthia Whatley
C
Seller's Agent in 2012
Cynthia Whatley
COLDWELL BANKER BISHOP REALTY - PAYSON
(928) 970-0484
50 Total Sales
-
N
Buyer's Agent in 2012
NOT A CAAR MEMBER
NOT A CAAR MEMBER
Map
Source: Arizona Regional Multiple Listing Service (ARMLS)
MLS Number: 5280367
APN: 217-29-463
- 12706 E Desert Cove Ave
- 12745 E Desert Cove Ave
- 12348 E Shangri la Rd Unit 9
- xx E Shea Blvd Unit 1
- 10725 N 127th Way
- 12525 E Lupine Ave
- 12324 E Shangri la Rd
- 10833 N 122nd St
- 10532 N 128th Place
- 12863 E Becker Ln
- 12183 E Mercer Ln
- 12871 E North Ln
- 11193 N 121st Way
- The Vibe Plan at Aura
- The Essence Plan at Aura
- 12638 E Cortez Dr
- 12134 E Mercer Ln
- 12399 E Gold Dust Ave
- 12267 E Kalil Dr
- 12061 E Shangri la Rd
