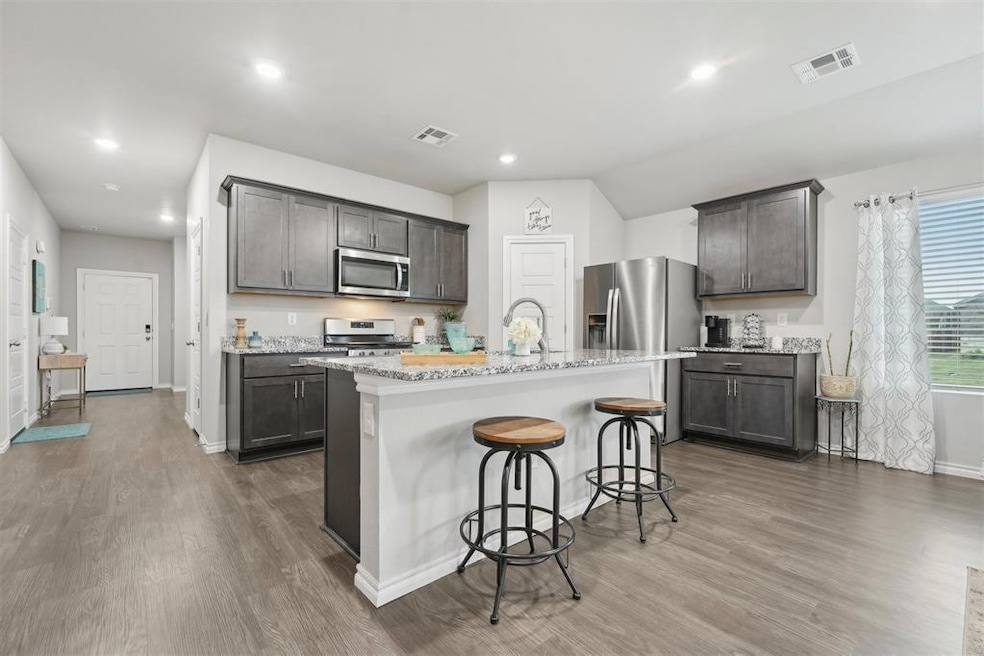12549 NW 139th St Piedmont, OK 73078
Estimated payment $1,857/month
Highlights
- Traditional Architecture
- Bonus Room
- Covered Patio or Porch
- Stone Ridge Elementary School Rated A-
- Corner Lot
- 2 Car Attached Garage
About This Home
Charming Family Home in a Prime Location. Welcome to a stunning residence that perfectly embodies the blend of comfort, convenience, and charm. Situated within the highly sought-after Piedmont School District. As you pull up to this property you will notice the large corner lot. This meticulously maintained property, with its immaculate yard, reflects a high level of pride in homeownership. This house includes four bedrooms and three full bathrooms, offering an outstanding option for families intending to grow or merge seamlessly. Upon entering you will notice the open floor plan that effortlessly connects the kitchen, dining area, and main living spaces—ideal for hosting and entertaining. The kitchen is equipped with stainless steel appliances, elegant granite countertops, and abundant cabinet space to satisfy all storage requirements. Adjacent to this area, the spacious dining room comfortably accommodates a formal dining setup. This property offers unmatched versatility with its multiple living spaces. The larger living area is a great place for your family and guests to gather. A smaller living area beside the front bedroom can accommodate various purposes, serving as a workout spot, home office, or a cozy corner for relaxation. Meanwhile, the master suite is a serene retreat, ample enough for king-size furniture. It features a private bathroom with dual sinks, a spacious shower, and an expansive walk-in closet. Practical features extend to the exterior with a full sprinkler system, ensuring convenient landscape care, and a storm shelter in the garage, adding an extra layer of safety and assurance. Proximity to the Kilpatrick Turnpike ensures quick access to a variety of shopping, dining, and recreational opportunities. The seller is asking the buyer to take over the cost of the security system which is $64.38 which ends in May of 2026.
Home Details
Home Type
- Single Family
Year Built
- Built in 2023
Lot Details
- 6,665 Sq Ft Lot
- South Facing Home
- Wood Fence
- Corner Lot
HOA Fees
- $23 Monthly HOA Fees
Parking
- 2 Car Attached Garage
- Driveway
Home Design
- Traditional Architecture
- Slab Foundation
- Brick Frame
- Composition Roof
Interior Spaces
- 2,123 Sq Ft Home
- 1-Story Property
- Bonus Room
- Utility Room with Study Area
- Laundry Room
- Inside Utility
Kitchen
- Gas Oven
- Gas Range
- Free-Standing Range
- Microwave
- Dishwasher
- Disposal
Flooring
- Carpet
- Laminate
Bedrooms and Bathrooms
- 4 Bedrooms
- 3 Full Bathrooms
Outdoor Features
- Covered Patio or Porch
Schools
- Northwood Elementary School
- Piedmont Middle School
- Piedmont High School
Utilities
- Central Heating and Cooling System
- High Speed Internet
- Cable TV Available
Community Details
- Association fees include greenbelt, maintenance
- Mandatory home owners association
Listing and Financial Details
- Legal Lot and Block 014 / 014
Map
Home Values in the Area
Average Home Value in this Area
Tax History
| Year | Tax Paid | Tax Assessment Tax Assessment Total Assessment is a certain percentage of the fair market value that is determined by local assessors to be the total taxable value of land and additions on the property. | Land | Improvement |
|---|---|---|---|---|
| 2024 | -- | $34,287 | $4,320 | $29,967 |
| 2023 | -- | $525 | $525 | -- |
Property History
| Date | Event | Price | Change | Sq Ft Price |
|---|---|---|---|---|
| 08/08/2025 08/08/25 | Pending | -- | -- | -- |
| 07/15/2025 07/15/25 | Price Changed | $289,900 | -1.6% | $137 / Sq Ft |
| 06/17/2025 06/17/25 | Price Changed | $294,500 | -1.1% | $139 / Sq Ft |
| 06/09/2025 06/09/25 | Price Changed | $297,900 | -0.7% | $140 / Sq Ft |
| 05/19/2025 05/19/25 | Price Changed | $299,900 | -1.7% | $141 / Sq Ft |
| 05/13/2025 05/13/25 | Price Changed | $305,000 | -0.8% | $144 / Sq Ft |
| 05/01/2025 05/01/25 | For Sale | $307,500 | +79.8% | $145 / Sq Ft |
| 05/15/2018 05/15/18 | Sold | $170,990 | +8.0% | $109 / Sq Ft |
| 02/05/2018 02/05/18 | Pending | -- | -- | -- |
| 01/02/2018 01/02/18 | For Sale | $158,368 | -- | $101 / Sq Ft |
Purchase History
| Date | Type | Sale Price | Title Company |
|---|---|---|---|
| Warranty Deed | $267,000 | Dhi Title Agency |
Mortgage History
| Date | Status | Loan Amount | Loan Type |
|---|---|---|---|
| Open | $262,153 | FHA |
Source: MLSOK
MLS Number: 1166836
APN: 090150149
- 5321 Edmond Rd NE
- 4556 Adraina Way
- 722 Venetian Ave
- 604 Venetian Ave
- 545 Venetian Ave
- 664 Paris Ave
- 546 Paris Ave
- 478 Paris Ave
- 0 NE Morgan Road Tract 17
- 4144 Reta Cir
- 4209 Reta Cir
- 444 Paris Ave
- Plan 2630 at Magnolia Meadows II
- Plan 2680 Front at Magnolia Meadows II
- Plan 2640 at Magnolia Meadows II
- Plan 2670 at Magnolia Meadows II
- Plan 2675 at Magnolia Meadows II
- Plan 2732+ at Magnolia Meadows II
- Plan 2732 at Magnolia Meadows II
- Plan 2735 at Magnolia Meadows II







