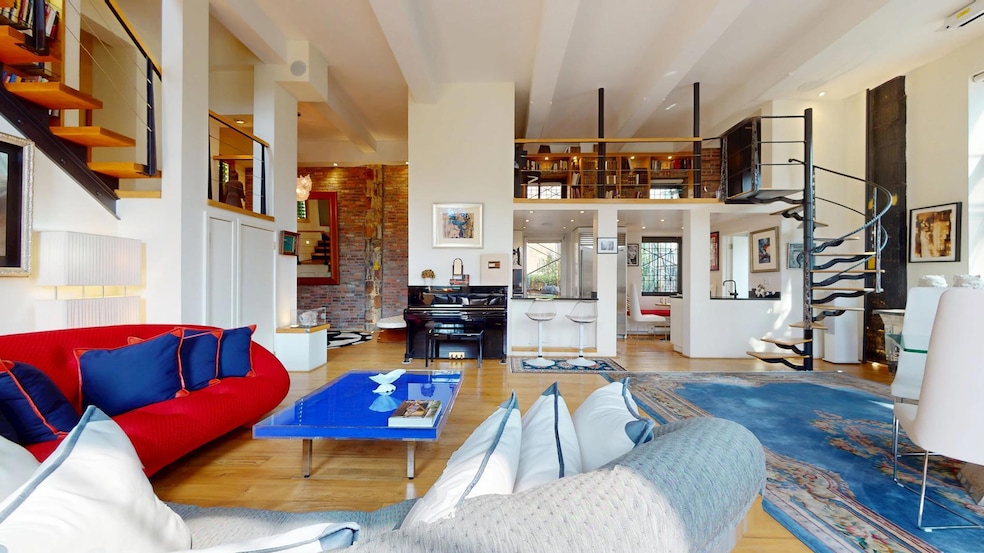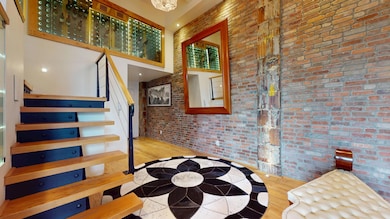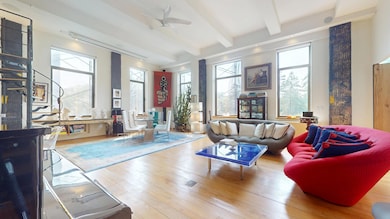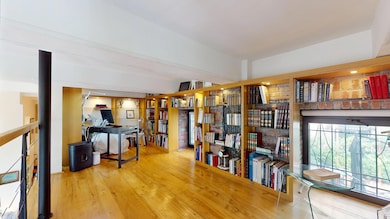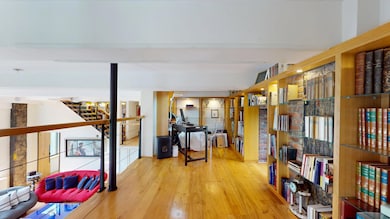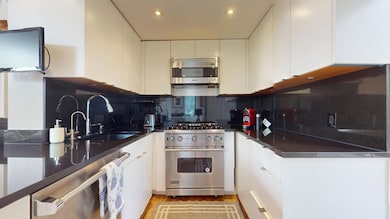
1255 5th Ave, Unit 3A Floor 3 New York, NY 10029
East Harlem NeighborhoodEstimated payment $22,681/month
Highlights
- Rooftop Deck
- Terrace
- Elevator
- Pre War Building
- Den
- 4-minute walk to Peter Minuit Playground
About This Home
15ft+ ceiling height! Total 3 units combined! Schedule with L/A for appointment to show
Two floors with 3 mezzanines, in unit washer / dryer, superior appliances, terrace, direct views of Central Park on 5th Ave! 2450 Sq ft!
Key Features:
Corner unit with triple exposure (W, NW, SW) and direct views of Central Park & Harlem Meer
Dramatic open-plan living space framed by original exposed brick and flooded with natural light
Lofted mezzanine office with breathtaking views over the entire home and the park beyond
Primary bedroom retreat with handcrafted wooden doors and serene outlooks
Chef’s kitchen includes:
Sub-Zero refrigerator
Viking professional range
Perlick freezer
Summit ice maker
Southeast exposure + direct access to a shared terrace
Second floor includes:
Bedroom or creative studio / separate apartment!
Kitchenette + full bath
Walk-in closet + additional loft space (ideal for reading nook, bunk, or storage)
Visible wine cellar as you enter—a dramatic artistic touch
Washer/dryer + stand-up shower tucked discreetly behind the cellar
All bathrooms feature elegant Toto fixtures
Common charges: $3,640.60/month
Located directly across from Central Park and Harlem Meer
Full-Service Living:
Full-service building with 24-hour doorman
Common terrace on the 8th floor outfitted for barbecues, gatherings, or quiet sunbathing
Fully equipped outdoor kitchen, comfortable furnishings, and ample space—perfect for entertaining or hosting large parties with panoramic East views
Property Details
Home Type
- Condominium
Est. Annual Taxes
- $26,088
Year Built
- Built in 1925
HOA Fees
- $3,641 Monthly HOA Fees
Home Design
- Pre War Building
- Entry on the 3rd floor
Interior Spaces
- 2,450 Sq Ft Home
- Entrance Foyer
- Den
Bedrooms and Bathrooms
- 2 Bedrooms
Laundry
- Laundry in unit
- Dryer
- Washer
Outdoor Features
- Terrace
Listing and Financial Details
- Legal Lot and Block 7501 / 1613
Community Details
Overview
- Upper East Side Subdivision
- 8-Story Property
Amenities
- Rooftop Deck
- Laundry Facilities
- Elevator
Matterport 3D Tour
Map
About This Building
Home Values in the Area
Average Home Value in this Area
Tax History
| Year | Tax Paid | Tax Assessment Tax Assessment Total Assessment is a certain percentage of the fair market value that is determined by local assessors to be the total taxable value of land and additions on the property. | Land | Improvement |
|---|---|---|---|---|
| 2025 | $19,362 | $208,668 | $20,309 | $188,359 |
| 2024 | $19,362 | $154,873 | $15,308 | $139,565 |
| 2023 | $18,876 | $153,880 | $15,308 | $138,572 |
| 2022 | $18,390 | $153,854 | $15,308 | $138,546 |
| 2021 | $17,502 | $143,851 | $15,308 | $128,543 |
| 2020 | $16,515 | $159,330 | $15,308 | $144,022 |
| 2019 | $15,326 | $155,751 | $15,308 | $140,443 |
| 2018 | $14,070 | $138,758 | $15,309 | $123,449 |
| 2017 | $12,927 | $115,692 | $15,308 | $100,384 |
| 2016 | $11,924 | $92,489 | $15,308 | $77,181 |
| 2015 | $7,707 | $104,909 | $15,309 | $89,600 |
| 2014 | $7,707 | $101,256 | $15,308 | $85,948 |
Property History
| Date | Event | Price | List to Sale | Price per Sq Ft |
|---|---|---|---|---|
| 10/27/2025 10/27/25 | Price Changed | $18,000 | 0.0% | $7 / Sq Ft |
| 10/23/2025 10/23/25 | Price Changed | $3,200,000 | 0.0% | $1,306 / Sq Ft |
| 09/01/2025 09/01/25 | For Rent | $20,000 | 0.0% | -- |
| 07/06/2025 07/06/25 | For Sale | $3,500,000 | -- | $1,429 / Sq Ft |
Purchase History
| Date | Type | Sale Price | Title Company |
|---|---|---|---|
| Deed | -- | -- | |
| Deed | -- | -- | |
| Deed | $1,897,000 | -- | |
| Deed | $1,897,000 | -- |
Mortgage History
| Date | Status | Loan Amount | Loan Type |
|---|---|---|---|
| Previous Owner | $1,517,600 | Purchase Money Mortgage |
About the Listing Agent
Melody's Other Listings
Source: Real Estate Board of New York (REBNY)
MLS Number: RLS20050217
APN: 1613-1011
- 1255 5th Ave Unit 3J
- 1255 5th Ave
- 1270 5th Ave Unit 7K
- 1270 5th Ave Unit 2E
- 1270 5th Ave Unit 10K
- 1270 5th Ave Unit 9G
- 1270 5th Ave Unit 1D
- 1280 5th Ave Unit 20F
- 1280 5th Ave Unit 7A
- 1280 5th Ave Unit 9K
- 1280 5th Ave Unit 11A
- 1280 5th Ave Unit 19C
- 67 E 108th St Unit A53
- 1325 5th Ave Unit 4L
- 1330 5th Ave Unit 4M
- 1330 Fifth Ave Unit 2D
- 45 W 110th St Unit 5-F
- 45 W 110th St Unit 1-F
- 45 W 110th St Unit 1-A
- 1215 5th Ave Unit 12B-11A
- 1255 5th Ave
- 1270 5th Ave Unit 3B
- 21 E 108th St Unit 4A
- 1280 5th Ave Unit 6Q
- 1280 5th Ave Unit 17-K
- 23 E 109th St
- 1325 5th Ave Unit 3-K
- 1330 5th Ave Unit 6-F
- 77 E 110th St Unit ID1322508P
- 35 Central Park N Unit 1 AB
- 1516 Park Ave
- 1399 Park Ave Unit 14C
- 1675 Lexington Ave Unit 6
- 1782 Lexington Ave Unit ID1316484P
- 1200 5th Ave Unit 4A
- 131 W 110th St Unit 6D
- 115 E 102nd St Unit ID1013672P
- 1968 3rd Ave Unit 3
- 122 E 102nd St Unit FL1-ID1021896P
- 1405 5th Ave
