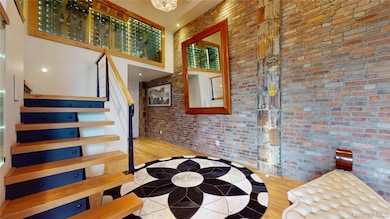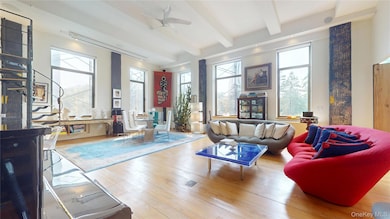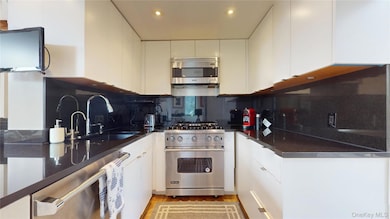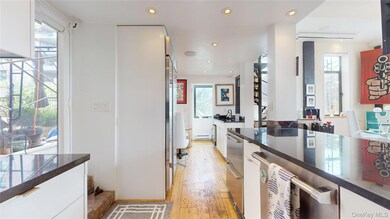
Estimated payment $17,378/month
Highlights
- Lake Front
- Home fronts a pond
- Panoramic View
- Building Security
- Eat-In Gourmet Kitchen
- 4-minute walk to Peter Minuit Playground
About This Home
Spectacular 2,450 sq ft, 2-level loft with 15+ ft ceilings, direct Central Park views, and three combined units! Corner exposure (W/NW/SW) with dramatic open-plan living, exposed brick, and three mezzanines, including a lofted office that can convert into a sleeping loft. Chef’s kitchen with Sub-Zero, Viking range, Perlick freezer, and terrace access. Second level functions as a bedroom, studio, or separate apartment with kitchenette, full bath, walk-in closet, and additional loft. Visible wine cellar + in-unit W/D. Full-service condo with 24-hr doorman and furnished 8th-floor terrace with full outdoor kitchen. Common charges: $3,640.60.
Located directly across from Central Park & Harlem Meer.
Listing Agent
EXP Realty Brokerage Phone: 888-276-0630 License #10301223416 Listed on: 09/22/2025

Property Details
Home Type
- Condominium
Est. Annual Taxes
- $26,084
Year Built
- Built in 1925
Lot Details
- Home fronts a pond
- Lake Front
Property Views
- Lake
- Panoramic
- Skyline
- Woods
- Park or Greenbelt
- Neighborhood
Home Design
- Brick Exterior Construction
Interior Spaces
- 2,450 Sq Ft Home
- Open Floorplan
- Built-In Features
- Woodwork
- Beamed Ceilings
- Cathedral Ceiling
- Ceiling Fan
- Recessed Lighting
- Chandelier
- Double Pane Windows
- Entrance Foyer
- Formal Dining Room
- Wood Flooring
- Washer and Dryer Hookup
Kitchen
- Eat-In Gourmet Kitchen
- Breakfast Bar
- Microwave
- Freezer
- Dishwasher
- Stainless Steel Appliances
- Granite Countertops
Bedrooms and Bathrooms
- 2 Bedrooms
- Primary Bedroom on Main
- En-Suite Primary Bedroom
- Dual Closets
- Walk-In Closet
- Bidet
- Soaking Tub
Finished Basement
- Basement Fills Entire Space Under The House
- Laundry in Basement
- Basement Storage
Outdoor Features
- Lake Privileges
- Terrace
Schools
- Central Park East I Elementary School
- Middle School 224 Manhattan East School For Arts & Academics
- Central Park East High School
Utilities
- Zoned Cooling
- Natural Gas Connected
- Phone Available
- Cable TV Available
Listing and Financial Details
- Legal Lot and Block 1011 / 1613
Community Details
Pet Policy
- Call for details about the types of pets allowed
Additional Features
- Laundry Facilities
- Building Security
- 8-Story Property
Map
About This Building
Home Values in the Area
Average Home Value in this Area
Property History
| Date | Event | Price | List to Sale | Price per Sq Ft |
|---|---|---|---|---|
| 12/03/2025 12/03/25 | Price Changed | $2,899,000 | 0.0% | $1,183 / Sq Ft |
| 12/03/2025 12/03/25 | Price Changed | $2,900,000 | 0.0% | $1,184 / Sq Ft |
| 10/25/2025 10/25/25 | Price Changed | $18,000 | 0.0% | $7 / Sq Ft |
| 10/23/2025 10/23/25 | Price Changed | $3,200,000 | -8.6% | $1,306 / Sq Ft |
| 09/22/2025 09/22/25 | For Sale | $3,500,000 | 0.0% | $1,429 / Sq Ft |
| 09/01/2025 09/01/25 | For Rent | $20,000 | -- | -- |
About the Listing Agent
Melody's Other Listings
Source: OneKey® MLS
MLS Number: 915578
APN: 620100-01613-7501
- 1255 5th Ave Unit 3A
- 1255 5th Ave Unit 3J
- 1270 5th Ave Unit 7K
- 1270 5th Ave Unit 2E
- 1270 5th Ave Unit 1D
- 1280 5th Ave Unit 20F
- 1280 5th Ave Unit 9K
- 1280 5th Ave Unit 11A
- 1280 5th Ave Unit 19C
- 67 E 108th St Unit A53
- 1325 5th Ave Unit 4L
- 1330 5th Ave Unit 3H
- 1330 5th Ave Unit 4M
- 77 E 110th St Unit 2A
- 64 E 111th St Unit 806
- 45 W 110th St Unit 5-F
- 1215 5th Ave Unit 12B-11A
- 1215 5th Ave Unit 5B
- 10 Lenox Ave Unit 5A
- 1399 Park Ave Unit 10F
- 1255 5th Ave Unit 3A
- 1270 5th Ave Unit 3B
- 21 E 108th St Unit 4A
- 1280 5th Ave Unit 17-K
- 1280 5th Ave Unit 6Q
- 23 E 109th St
- 1330 5th Ave Unit 6-F
- 77 E 110th St Unit ID1322508P
- 35 Central Park N Unit 1 AB
- 1516 Park Ave
- 1782 Lexington Ave Unit ID1316484P
- 1200 5th Ave Unit PHB
- 1200 5th Ave Unit 4A
- 131 W 110th St Unit 6D
- 115 E 102nd St Unit ID1013672P
- 168 E 111th St Unit 2B
- 120 E 102nd St Unit 2B
- 122 E 102nd St Unit FL1-ID1021896P
- 1405 5th Ave
- 40 W 116th St Unit B205






