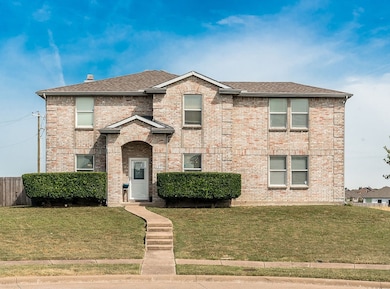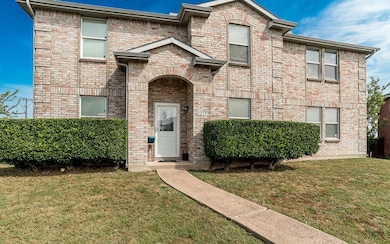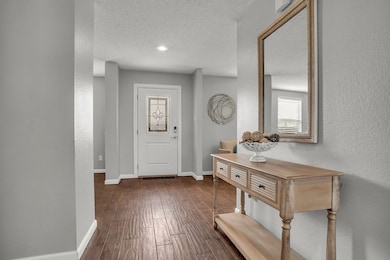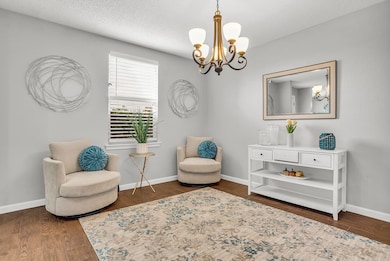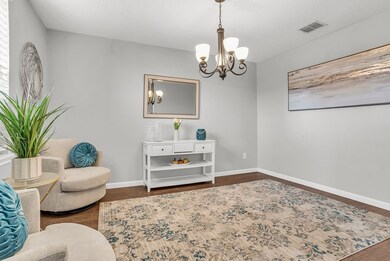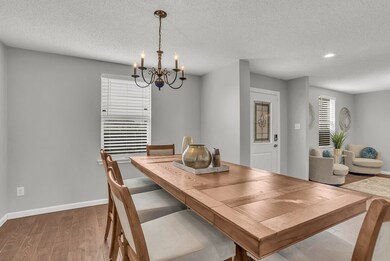
1255 April Showers Ln Lancaster, TX 75134
Estimated payment $2,490/month
Highlights
- Open Floorplan
- Wood Flooring
- Lawn
- Traditional Architecture
- Granite Countertops
- 2 Car Attached Garage
About This Home
Step into this spacious and beautifully updated traditional 2-story home offering comfort, functionality, and timeless appeal. With 5 generously sized bedrooms, this home provides ample space for family, guests, or a home office setup. The primary suite is a true retreat, complete with a cozy sitting area perfect for relaxing after a long day. Enjoy multiple living and dining areas, ideal for both everyday living and entertaining. The open floorplan is filled with natural light from the abundance of windows, creating a warm and inviting atmosphere throughout. The kitchen has been tastefully updated, blending modern finishes with functionality, while the second bathroom has also been refreshed to match today’s style. Updates include the inside HVAC and water heater, giving added peace of mind. Additional highlights include decorative and recessed lighting, enhancing the home's charm and ambiance. Step outside to one of the largest backyards in the community, offering endless possibilities for outdoor fun, gardening, or hosting gatherings. This home is a perfect blend of space, style, and thoughtful updates—ready to welcome its next owners.
Listing Agent
Keller Williams Realty Best SW Brokerage Phone: 972-283-8800 License #0497468 Listed on: 07/21/2025

Home Details
Home Type
- Single Family
Est. Annual Taxes
- $7,487
Year Built
- Built in 2005
Lot Details
- 5,793 Sq Ft Lot
- Wood Fence
- Interior Lot
- Lawn
- Back Yard
Parking
- 2 Car Attached Garage
- Rear-Facing Garage
- Single Garage Door
- Garage Door Opener
- Driveway
Home Design
- Traditional Architecture
- Brick Exterior Construction
- Shingle Roof
- Composition Roof
Interior Spaces
- 2,912 Sq Ft Home
- 2-Story Property
- Open Floorplan
- Ceiling Fan
- Recessed Lighting
- Decorative Lighting
- Wood Burning Fireplace
- Living Room with Fireplace
Kitchen
- Electric Cooktop
- Microwave
- Dishwasher
- Granite Countertops
- Disposal
Flooring
- Wood
- Carpet
- Ceramic Tile
Bedrooms and Bathrooms
- 5 Bedrooms
- Walk-In Closet
Laundry
- Laundry in Utility Room
- Washer and Electric Dryer Hookup
Home Security
- Home Security System
- Fire and Smoke Detector
Outdoor Features
- Rain Gutters
Schools
- Houston Elementary School
- Lancaster High School
Utilities
- Central Heating and Cooling System
- Electric Water Heater
- High Speed Internet
- Phone Available
- Cable TV Available
Community Details
- Meadowview Ph 05 Subdivision
Listing and Financial Details
- Legal Lot and Block 49 / G
- Assessor Parcel Number 360679000G0490000
Map
Home Values in the Area
Average Home Value in this Area
Tax History
| Year | Tax Paid | Tax Assessment Tax Assessment Total Assessment is a certain percentage of the fair market value that is determined by local assessors to be the total taxable value of land and additions on the property. | Land | Improvement |
|---|---|---|---|---|
| 2025 | $5,349 | $338,170 | $60,000 | $278,170 |
| 2024 | $5,349 | $316,970 | $55,000 | $261,970 |
| 2023 | $5,349 | $316,970 | $55,000 | $261,970 |
| 2022 | $8,367 | $316,970 | $55,000 | $261,970 |
| 2021 | $5,952 | $208,410 | $40,000 | $168,410 |
| 2020 | $6,168 | $208,410 | $40,000 | $168,410 |
| 2019 | $5,375 | $176,000 | $30,000 | $146,000 |
| 2018 | $5,393 | $176,000 | $30,000 | $146,000 |
| 2017 | $4,379 | $143,000 | $24,000 | $119,000 |
| 2016 | $4,522 | $143,000 | $24,000 | $119,000 |
| 2015 | $3,053 | $134,310 | $24,000 | $110,310 |
| 2014 | $3,053 | $101,720 | $24,000 | $77,720 |
Property History
| Date | Event | Price | Change | Sq Ft Price |
|---|---|---|---|---|
| 07/21/2025 07/21/25 | For Sale | $345,000 | +48.7% | $118 / Sq Ft |
| 04/29/2020 04/29/20 | Sold | -- | -- | -- |
| 03/12/2020 03/12/20 | Pending | -- | -- | -- |
| 03/06/2020 03/06/20 | For Sale | $232,000 | -- | $80 / Sq Ft |
Purchase History
| Date | Type | Sale Price | Title Company |
|---|---|---|---|
| Vendors Lien | -- | None Available | |
| Special Warranty Deed | -- | None Available | |
| Special Warranty Deed | -- | None Available | |
| Special Warranty Deed | -- | Lsi Title Agency Inc | |
| Trustee Deed | $127,129 | None Available | |
| Trustee Deed | $130,500 | None Available | |
| Warranty Deed | -- | -- |
Mortgage History
| Date | Status | Loan Amount | Loan Type |
|---|---|---|---|
| Open | $222,888 | FHA | |
| Previous Owner | $149,900 | Fannie Mae Freddie Mac |
Similar Homes in Lancaster, TX
Source: North Texas Real Estate Information Systems (NTREIS)
MLS Number: 21006436
APN: 360679000G0490000
- 3239 Poppy Place
- 1444 N Carolina Ave
- 3120 Crimson Clover Dr
- 1214 April Showers Ln
- 3409 New York Ave
- 1509 N Carolina Ave
- 1524 N Carolina Ave
- 1525 N Carolina Ave
- 1249 Tall Grass Dr
- 1034 Hollow Oak Rd
- 3008 Paint Brush Place
- 3509 Ames Rd
- 1326 Pennsylvania Ave
- 1017 Badger Run
- 4213 Elkins Ave
- 1027 Graystone Dr
- 1309 Kentucky Ave
- 4214 Elkins Ave
- 2936 Henry Rd
- 2714 Henry Rd
- 1237 Candler Dr
- 3408 New York Ave
- 1253 Flower Ridge Dr
- 1028 Badger Run
- 2917 Mayfair Ln
- 2720 Murphy Dr
- 2970 Marquis Ln
- 874 W Wintergreen Rd
- 2415 Mallory Ln
- 2611 Frederick St
- 2422 Meadowgate Ln
- 1014 Brookhaven Dr
- 1216 Payne Dr
- 1567 Nottingham Dr
- 917 Westover Dr
- 1619 Reynolds St
- 840 Potomac Dr
- 2654 Arlington Ln
- 834 Apple Valley Dr
- 707 Brookhaven Dr

