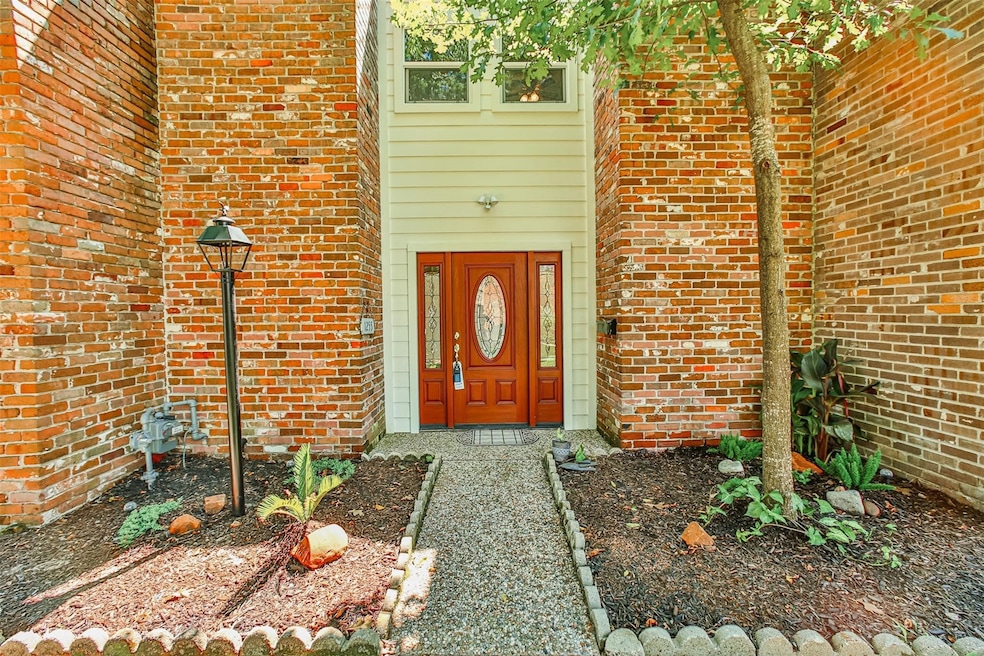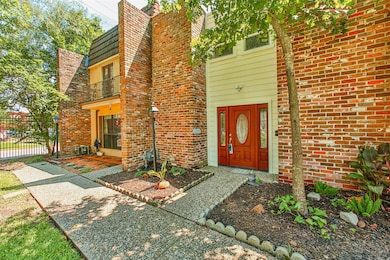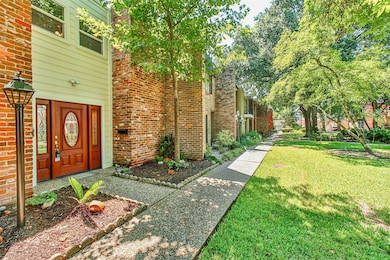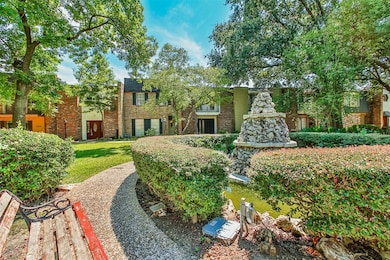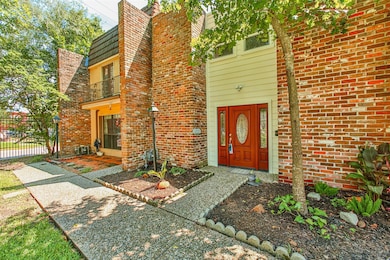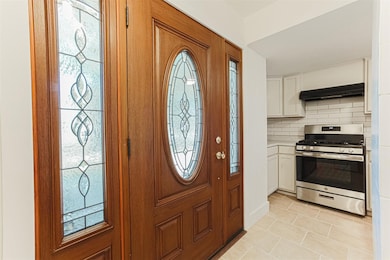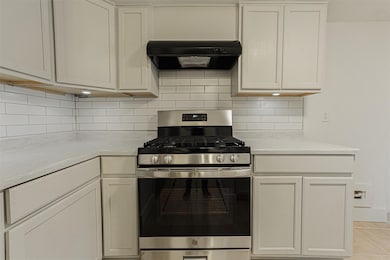1255 Blalock Rd Unit 9 Houston, TX 77055
Spring Branch West Neighborhood
2
Beds
2.5
Baths
1,695
Sq Ft
2,000
Sq Ft Lot
Highlights
- 2 Car Attached Garage
- Courtyard
- Tile Flooring
- Spring Branch Middle School Rated A-
- Living Room
- Central Heating and Cooling System
About This Home
Beautiful home close to I-10. Move in ready just in time for the holidays. In the hub of medical, shopping and restaurants. Step into this completely upgraded gem of a townhome in the desirable Spring Branch. Appliances will stay. Call me for more info.
Townhouse Details
Home Type
- Townhome
Est. Annual Taxes
- $5,400
Year Built
- Built in 1960
Parking
- 2 Car Attached Garage
Interior Spaces
- 1,695 Sq Ft Home
- 2-Story Property
- Living Room
Kitchen
- Gas Oven
- Gas Cooktop
- Microwave
- Dishwasher
- Disposal
Flooring
- Carpet
- Laminate
- Tile
Bedrooms and Bathrooms
- 2 Bedrooms
Laundry
- Dryer
- Washer
Schools
- Woodview Elementary School
- Spring Branch Middle School
- Spring Woods High School
Utilities
- Central Heating and Cooling System
- Heating System Uses Gas
Additional Features
- Courtyard
- 2,000 Sq Ft Lot
Listing and Financial Details
- Property Available on 12/1/25
- Long Term Lease
Community Details
Overview
- Fountain Square Sec 01 Subdivision
Pet Policy
- Call for details about the types of pets allowed
- Pet Deposit Required
Map
Source: Houston Association of REALTORS®
MLS Number: 40422993
APN: 0984640000009
Nearby Homes
- 9508 Cedarpost Square St
- 1209 Cedarpost Tree Springs Place
- 9257 Elizabeth Rd
- 1403 Blalock Rd Unit 16
- 1421 Adkins Rd
- 1430 Freedonia Dr
- Red Oak Plan at Cedar Post
- 1409 Oak Tree Dr
- 1412 Cedar Post Ln
- 9206 Westview Dr
- 9214 Rangely Dr
- 1430-A Freedonia Dr
- 1441 Freedonia Dr
- 1441 Durango Dr
- 1458 Oak Tree Dr
- 1201 Confederate Rd
- 1405 Confederate Rd
- 9668 Westview Dr Unit 2
- 1425 Confederate Rd
- 1515 Durango Dr
- 1259 Blalock Rd
- 9508 Cedarpost Square St
- 9517 Cedarpost Square St
- 1217 Blalock Rd
- 1210 Cedarpost Tree Springs Place Unit P
- 1209 Cedarpost Tree Springs Place
- 1203 Cedarpost Tree Springs Place
- 1403 Blalock Rd Unit 16
- 9626 Long Branch Ln
- 1433 Cedar Post Ln Unit 10
- 1433 Cedar Post Ln Unit 52
- 1111 Blalock Rd
- 9344 Pecos St
- 1526 Adkins Rd
- 9714 Cedardale Dr
- 9712 Long Branch Ln Unit ID1316397P
- 1550 Blalock Rd
- 9550 Long Point Rd
- 9616 Long Point Rd
- 1515 Campbell Rd Unit 185
