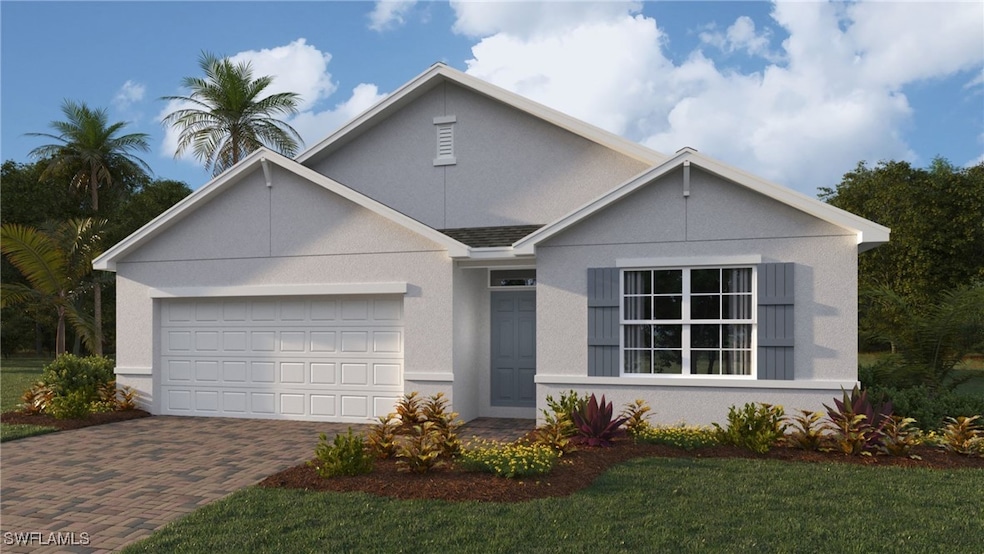1255 Brumfield Crossing Fort Myers, FL 33905
Estimated payment $2,580/month
Highlights
- Lake Front
- Gated Community
- Florida Architecture
- Community Cabanas
- Maid or Guest Quarters
- Great Room
About This Home
Under Construction - Welcome to Bentley Crossing! An amenity rich gated community that's conveniently located, where every home includes a smart home technology package! This appealing one-story home includes many contemporary features, and an open-concept design to enhances the wonderful feel of this home. The well-appointed kitchen includes a large island perfect for bar-style eating or entertaining, a walk-in pantry, and plenty of cabinets and counter space. The dining room and living room both overlook the covered lanai, which is a great area for relaxing and dining al fresco. The large primary bedroom located at the back of the home for privacy, can comfortably fit a king-size bed and includes an en suite bathroom with double vanity, big walk-in closet, and separate linen closet. Three other bedrooms share a second bathroom. The two-car garage connects to the front hallway where the laundry room and an extra storage closet are also located.
Listing Agent
Corey Wayland
DR Horton Realty SW FL LLC License #251575364 Listed on: 05/28/2025

Home Details
Home Type
- Single Family
Year Built
- Built in 2025 | Under Construction
Lot Details
- 6,098 Sq Ft Lot
- Lot Dimensions are 50 x 125 x 50 x 125
- Lake Front
- Southeast Facing Home
- Rectangular Lot
HOA Fees
- $227 Monthly HOA Fees
Parking
- 2 Car Attached Garage
- Garage Door Opener
Home Design
- Florida Architecture
- Shingle Roof
- Stucco
Interior Spaces
- 1,828 Sq Ft Home
- 1-Story Property
- Shutters
- Single Hung Windows
- Entrance Foyer
- Great Room
- Combination Dining and Living Room
- Lake Views
Kitchen
- Breakfast Bar
- Self-Cleaning Oven
- Electric Cooktop
- Microwave
- Freezer
- Dishwasher
- Kitchen Island
Flooring
- Carpet
- Tile
Bedrooms and Bathrooms
- 4 Bedrooms
- Walk-In Closet
- Maid or Guest Quarters
- 2 Full Bathrooms
- Shower Only
- Separate Shower
Laundry
- Dryer
- Washer
Home Security
- Security Gate
- Impact Glass
- High Impact Door
- Fire and Smoke Detector
Outdoor Features
- Patio
Schools
- Sunshine Elementary School
- Varsity Lakes Middle School
- Lehigh Senior High School
Utilities
- Central Air
- Heat Pump System
- Underground Utilities
- Cable TV Available
Listing and Financial Details
- Home warranty included in the sale of the property
- Assessor Parcel Number 21-44-26-L1-10000.2180
Community Details
Overview
- Association fees include irrigation water, ground maintenance, street lights
- Association Phone (239) 356-2916
- Bentley Crossing Subdivision
Recreation
- Community Cabanas
- Community Pool
Security
- Gated Community
Map
Home Values in the Area
Average Home Value in this Area
Tax History
| Year | Tax Paid | Tax Assessment Tax Assessment Total Assessment is a certain percentage of the fair market value that is determined by local assessors to be the total taxable value of land and additions on the property. | Land | Improvement |
|---|---|---|---|---|
| 2024 | -- | $32,106 | $32,106 | -- |
Property History
| Date | Event | Price | Change | Sq Ft Price |
|---|---|---|---|---|
| 09/09/2025 09/09/25 | For Rent | $2,300 | 0.0% | -- |
| 08/05/2025 08/05/25 | Sold | $366,750 | 0.0% | $201 / Sq Ft |
| 07/31/2025 07/31/25 | Off Market | $366,750 | -- | -- |
| 06/25/2025 06/25/25 | For Sale | $366,750 | -- | $201 / Sq Ft |
Source: Florida Gulf Coast Multiple Listing Service
MLS Number: 225050867
APN: 21-44-26-L1-10000.2180
- 1273 Brumfield Crossing
- 1250 Brumfield Crossing
- 1285 Brumfield Crossing
- 1181 Brooklands Dr
- CALI Plan at Bentley Crossing
- JEMISON Plan at Bentley Crossing
- DOWNING Plan at Bentley Crossing
- Allex Plan at Bentley Crossing
- ARIA Plan at Bentley Crossing
- LAKESIDE Plan at Bentley Crossing
- 1168 Brooklands Dr
- 1186 Brooklands Dr
- 14220 Callan St
- 14240 Chancellor St
- 14261 Chancellor St
- 5028 Billings St
- 14121 Carlos St
- 6561 Cedarwood Ave
- 14071 Carlos St






