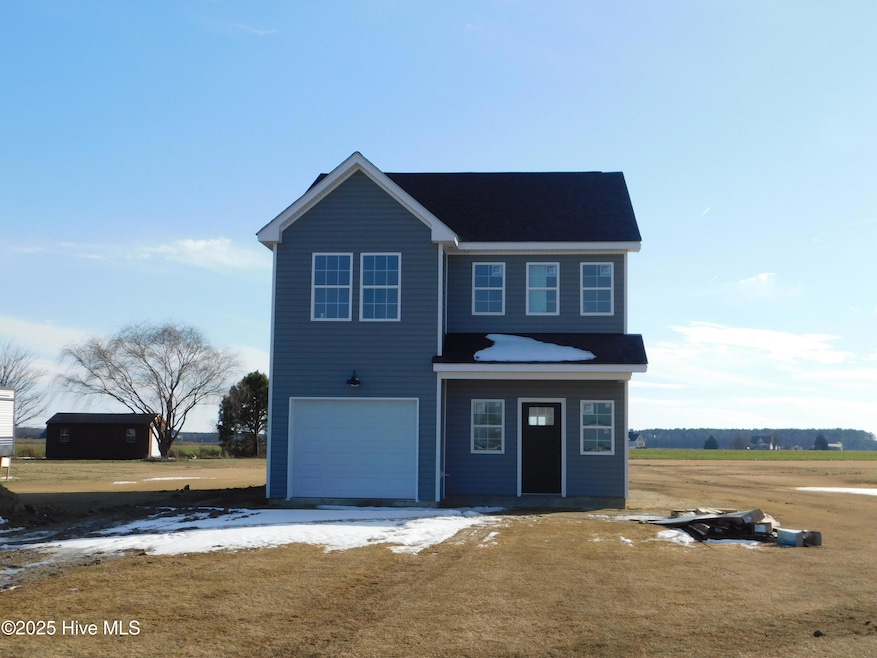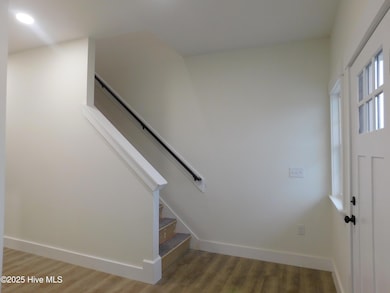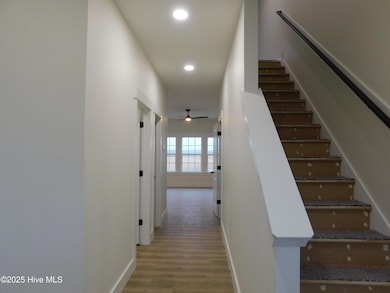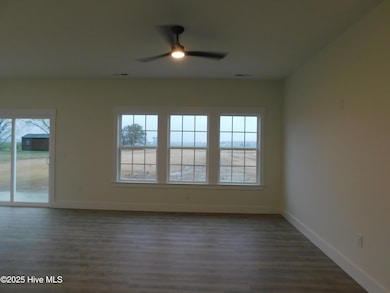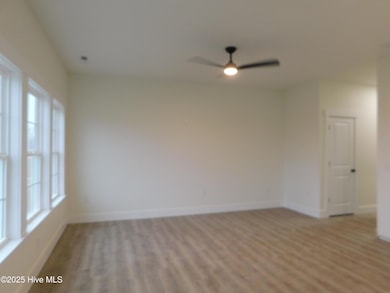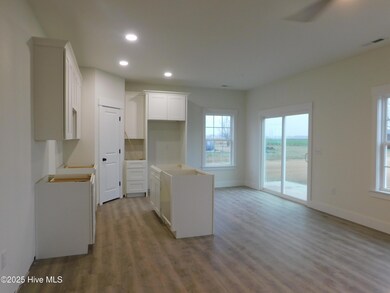
1255 Center Hill Hwy Hertford, NC 27944
Estimated payment $1,847/month
Highlights
- 0.69 Acre Lot
- Solid Surface Countertops
- Walk-In Closet
- Mud Room
- No HOA
- Patio
About This Home
HOME IS GETTING CLOSER TO COMPLETION!! JUST IN TIME FOR SPRING!!! Come take a Look at this 3 Bedroom 2 1/2 Bath New Home currently Under Construction- Less than a few miles of the City Limits of Historical Hertford. The Downstairs features a Welcoming Foyer, Open Living/Kitchen Area with an Island, Pantry and Granite Countertops, 1/2 Bath and Mud room. Upstairs offers a Large Primary Suite with Walk-in Closet, 2 Additional Bedrooms, Bath and Laundry Room. This home sits on .69 Acre Lot. Home has an estimated completion date of March 2025. Great Location within minutes to schools, downtown Hertford and Hwy 17.
Home Details
Home Type
- Single Family
Est. Annual Taxes
- $104
Year Built
- Built in 2024
Lot Details
- 0.69 Acre Lot
- Lot Dimensions are 100x300x100x300
- Property is zoned RA
Home Design
- Slab Foundation
- Wood Frame Construction
- Architectural Shingle Roof
- Vinyl Siding
- Stick Built Home
Interior Spaces
- 1,600 Sq Ft Home
- 2-Story Property
- Ceiling height of 9 feet or more
- Ceiling Fan
- Mud Room
- Entrance Foyer
- Combination Dining and Living Room
- Fire and Smoke Detector
Kitchen
- Stove
- Built-In Microwave
- Dishwasher
- Kitchen Island
- Solid Surface Countertops
Flooring
- Carpet
- Luxury Vinyl Plank Tile
Bedrooms and Bathrooms
- 3 Bedrooms
- Walk-In Closet
Laundry
- Laundry Room
- Washer and Dryer Hookup
Parking
- 1 Car Attached Garage
- Gravel Driveway
Outdoor Features
- Patio
Schools
- Perquimans Central/Hertford Grammar Elementary School
- Perquimans County Middle School
- Perquimans County High School
Utilities
- Central Air
- Heat Pump System
- On Site Septic
- Septic Tank
Community Details
- No Home Owners Association
- Jakob's Landing Subdivision
Listing and Financial Details
- Tax Lot 9
- Assessor Parcel Number 3-D039-1009-Jkl
Map
Home Values in the Area
Average Home Value in this Area
Tax History
| Year | Tax Paid | Tax Assessment Tax Assessment Total Assessment is a certain percentage of the fair market value that is determined by local assessors to be the total taxable value of land and additions on the property. | Land | Improvement |
|---|---|---|---|---|
| 2024 | $88 | $17,000 | $17,000 | $0 |
| 2023 | $104 | $17,000 | $17,000 | $0 |
| 2022 | $104 | $17,000 | $17,000 | $0 |
| 2021 | $104 | $17,000 | $17,000 | $0 |
| 2020 | $100 | $17,000 | $17,000 | $0 |
| 2018 | $97 | $17,000 | $17,000 | $0 |
| 2017 | $97 | $17,000 | $17,000 | $0 |
| 2016 | $97 | $17,000 | $17,000 | $0 |
| 2015 | -- | $30,000 | $30,000 | $0 |
| 2014 | -- | $30,000 | $30,000 | $0 |
Property History
| Date | Event | Price | Change | Sq Ft Price |
|---|---|---|---|---|
| 04/15/2025 04/15/25 | Sold | $309,900 | -8.8% | $194 / Sq Ft |
| 03/12/2025 03/12/25 | Pending | -- | -- | -- |
| 12/23/2024 12/23/24 | For Sale | $339,900 | +9.7% | $212 / Sq Ft |
| 03/07/2024 03/07/24 | For Sale | $309,900 | -- | $194 / Sq Ft |
Purchase History
| Date | Type | Sale Price | Title Company |
|---|---|---|---|
| Warranty Deed | $310,000 | None Listed On Document | |
| Warranty Deed | $310,000 | None Listed On Document | |
| Quit Claim Deed | -- | None Listed On Document | |
| Warranty Deed | -- | None Available |
Mortgage History
| Date | Status | Loan Amount | Loan Type |
|---|---|---|---|
| Open | $316,562 | VA | |
| Closed | $316,562 | VA |
Similar Homes in Hertford, NC
Source: Hive MLS
MLS Number: 100481120
APN: 3-D039-1009-JKL
- 1251 Center Hill Hwy
- 239 Riverwood Dr
- 727 Pennsylvania Ave Unit Lot 80-1
- 727 Pennsylvania Ave
- 719 Pennsylvania Ave
- 207 Saunders St
- 409 W Market St
- 331 W Grubb St
- 334 King St
- 108 N Covent Garden St
- 176 Sunset Dr
- 90 Sunset Dr
- 89 Sunset Dr
- 4 Bethal Creek Ln Unit 4
- 205 Crescent Dr
- 110 N Front St
- 720 S Edenton Road St
- 503 Castleton Dr
- 721 Whedbee Dr
- 202 Winfall Blvd
- 161 Pinewood Trail
- 213 Tyler Ln
- 207 S Oakum St Unit B
- 112 W Water St
- 3895 Waterside Dr
- 148 Wharf Landing Dr Unit F
- 1001 Sundown Dr
- 106 Farm Dr
- 828 Westway St
- 102 Bonney St
- 1705 Pine St
- 606 W Church St
- 500 W Church St
- 710 Beech St
- 259 Nc Highway 32 S
- 185 Horace Carter Rd
- 810 Park St
- 704 Agawam St Unit 1
- 1870 Weeksville Rd
- 109 E Ward St Unit B
