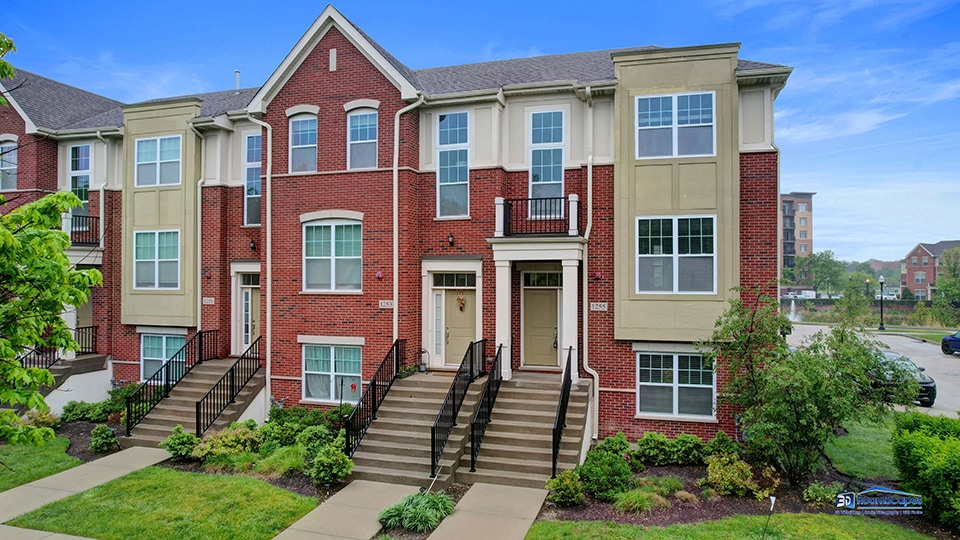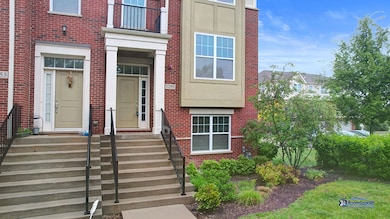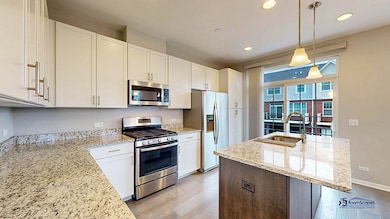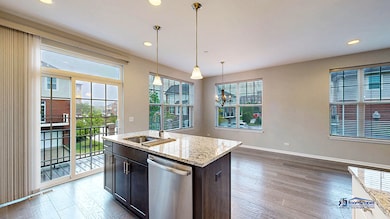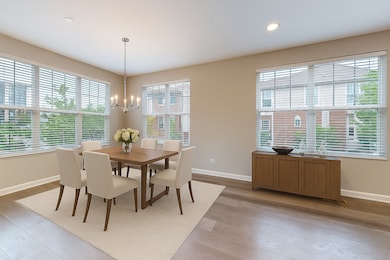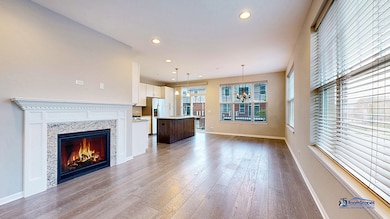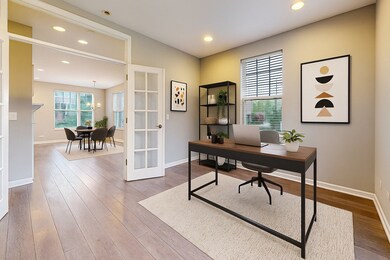1255 Danforth Ct Vernon Hills, IL 60061
Estimated payment $3,948/month
Highlights
- Recreation Room
- Wood Flooring
- Living Room
- Half Day School Rated A
- 2 Car Attached Garage
- Laundry Room
About This Home
Beautiful finishes throughout this amazing corner unit townhome with lots of sunlight and amazing views! Open floorplan plan main living area that exemplifies elegance. The solid dark flooring adds the perfect touch of sophistication along with the fireplace creating warmth and luxury. The kitchen is perfect for the cook with taste in the home considering the high-end stainless steel appliances, white shaker style cabinetry and exceptional granite countertops. The kitchen island is perfect sized! Off the kitchen is a cozy breakfast nook that leads to sliding glass doors to your private balcony! Upstairs you will find the master bedroom, 2nd bedroom and very conveniently located upstairs laundry! Great location - this maintenance free townhome is highly desirable with District 103 schools and only 4 blocks away from Stevenson High School! New carpeting just installed! Vernon Hills at its best!
Townhouse Details
Home Type
- Townhome
Est. Annual Taxes
- $12,632
Year Built
- Built in 2016
HOA Fees
- $297 Monthly HOA Fees
Parking
- 2 Car Attached Garage
- Parking Available
- Parking Included in Price
Home Design
- Entry on the 1st floor
- Brick Exterior Construction
Interior Spaces
- 1,776 Sq Ft Home
- 3-Story Property
- Family Room
- Living Room
- Dining Room
- Recreation Room
- Laundry Room
Flooring
- Wood
- Carpet
- Porcelain Tile
Bedrooms and Bathrooms
- 2 Bedrooms
- 2 Potential Bedrooms
Schools
- Adlai E Stevenson High School
Utilities
- Forced Air Heating and Cooling System
- Heating System Uses Natural Gas
- 200+ Amp Service
- Lake Michigan Water
Community Details
Overview
- 4 Units
- Manager Association, Phone Number (847) 634-9659
- Property managed by ESPIRE PROPERTY MANAGEMENT
Pet Policy
- Pets up to 100 lbs
- Dogs and Cats Allowed
Map
Home Values in the Area
Average Home Value in this Area
Tax History
| Year | Tax Paid | Tax Assessment Tax Assessment Total Assessment is a certain percentage of the fair market value that is determined by local assessors to be the total taxable value of land and additions on the property. | Land | Improvement |
|---|---|---|---|---|
| 2024 | $12,632 | $142,080 | $37,573 | $104,507 |
| 2023 | $12,028 | $134,063 | $35,453 | $98,610 |
| 2022 | $12,028 | $129,652 | $34,286 | $95,366 |
| 2021 | $11,560 | $128,254 | $33,916 | $94,338 |
| 2020 | $11,265 | $128,692 | $34,032 | $94,660 |
| 2019 | $10,931 | $128,218 | $33,907 | $94,311 |
| 2018 | $9,961 | $119,854 | $36,857 | $82,997 |
| 2017 | $9,850 | $351,171 | $35,997 | $81,060 |
Property History
| Date | Event | Price | List to Sale | Price per Sq Ft | Prior Sale |
|---|---|---|---|---|---|
| 01/02/2026 01/02/26 | Pending | -- | -- | -- | |
| 10/17/2025 10/17/25 | Price Changed | $499,900 | -2.0% | $281 / Sq Ft | |
| 08/14/2025 08/14/25 | Price Changed | $510,000 | -2.9% | $287 / Sq Ft | |
| 05/22/2025 05/22/25 | For Sale | $525,000 | 0.0% | $296 / Sq Ft | |
| 03/11/2022 03/11/22 | Rented | $2,850 | 0.0% | -- | |
| 02/05/2022 02/05/22 | Under Contract | -- | -- | -- | |
| 02/01/2022 02/01/22 | For Rent | $2,850 | +5.6% | -- | |
| 06/25/2021 06/25/21 | Rented | -- | -- | -- | |
| 06/01/2021 06/01/21 | Under Contract | -- | -- | -- | |
| 05/24/2021 05/24/21 | For Rent | $2,700 | 0.0% | -- | |
| 07/01/2020 07/01/20 | Rented | $2,700 | 0.0% | -- | |
| 06/20/2020 06/20/20 | Under Contract | -- | -- | -- | |
| 06/10/2020 06/10/20 | For Rent | $2,700 | 0.0% | -- | |
| 05/08/2018 05/08/18 | Rented | $2,700 | 0.0% | -- | |
| 05/03/2018 05/03/18 | Under Contract | -- | -- | -- | |
| 04/17/2018 04/17/18 | For Rent | $2,700 | 0.0% | -- | |
| 04/15/2017 04/15/17 | Rented | $2,700 | 0.0% | -- | |
| 03/19/2017 03/19/17 | Under Contract | -- | -- | -- | |
| 02/06/2017 02/06/17 | For Rent | $2,700 | 0.0% | -- | |
| 10/21/2016 10/21/16 | Sold | $402,300 | +8.1% | $227 / Sq Ft | View Prior Sale |
| 03/30/2016 03/30/16 | Pending | -- | -- | -- | |
| 03/23/2016 03/23/16 | For Sale | $371,990 | -- | $209 / Sq Ft |
Source: Midwest Real Estate Data (MRED)
MLS Number: 12369219
APN: 15-15-107-117
- 1218 Byrne Blvd
- 1199 E Port Clinton Rd Unit 504
- 15444 W Half Day Rd
- 22 Ashford Ct
- 909 S Milwaukee Ave
- 445 Village Green S Unit 201
- 445 Village Green S Unit 301
- 16231 W Port Clinton Rd
- 23061 N Apple Hill Ln
- 16373 W Menna Ln
- 87 Lincolnshire Dr
- 425 Benjamin Dr Unit 205
- 414 Sislow Ln
- 22825 N Prairie Rd
- 410 Sislow Ln
- 22824 N Prairie Rd
- 16280 W Woodbine Cir
- 468 Woodland Chase Ln
- 65 Lincolnshire Dr
- 399 Sislow Ln
