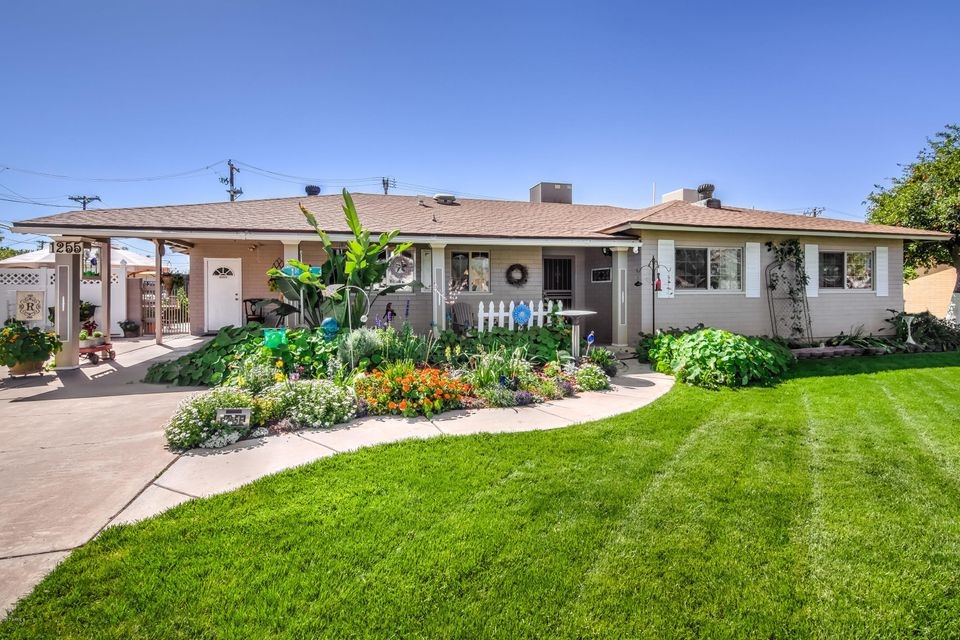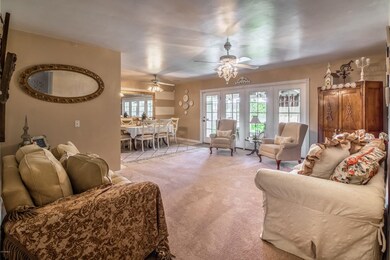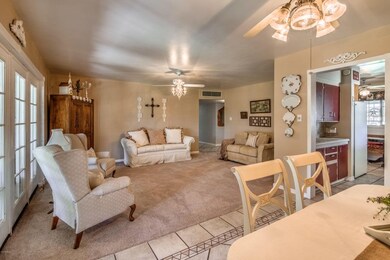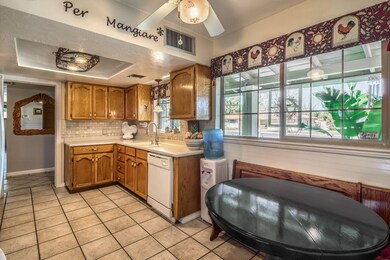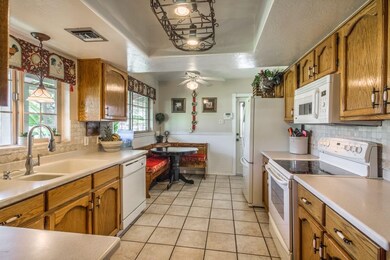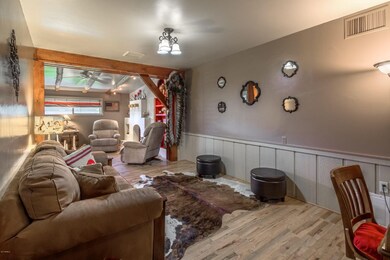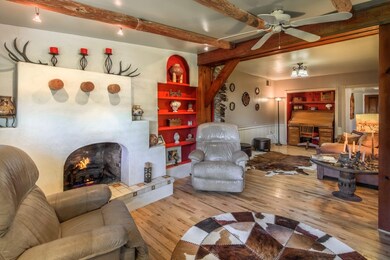
1255 E 1st St Mesa, AZ 85203
Reed Park NeighborhoodHighlights
- Property is near public transit
- Wood Flooring
- No HOA
- Franklin at Brimhall Elementary School Rated A
- 1 Fireplace
- Covered patio or porch
About This Home
As of June 2017Timeless charm & quality construction meet modern amenities & meticulous updating in this impeccably cared for, turn key ready home, located in coveted Sherwood Mesa. Kitchen has corian counters, oak cabinets, built in micro/convection, range, and original built in oven. Formal dining separated from kitchen by the added bonus of a butlers pantry. Freshly carpeted formal living room looks to gorgeous covered patio from a wall of windows. Comfy family room with adobe style fireplace can easily be converted to a 4th bdrm should you need the space. Master bdrm is quaint and bright with an opulent bathroom just the other side of the custom hickory door. Bdrms 2 & 3 have lots of storage. Don't let the lush landscape fool you. It's easy care and on lot irrigation. Outdoor entertaining galore!
Last Agent to Sell the Property
Realty ONE Group License #SA579852000 Listed on: 03/11/2017
Home Details
Home Type
- Single Family
Est. Annual Taxes
- $746
Year Built
- Built in 1956
Lot Details
- 10,616 Sq Ft Lot
- Block Wall Fence
- Front and Back Yard Sprinklers
- Grass Covered Lot
Home Design
- Composition Roof
- Block Exterior
Interior Spaces
- 1,830 Sq Ft Home
- 1-Story Property
- Ceiling Fan
- 1 Fireplace
- Double Pane Windows
- Low Emissivity Windows
- Security System Owned
- Laundry in unit
Kitchen
- Eat-In Kitchen
- Built-In Microwave
- Dishwasher
Flooring
- Wood
- Carpet
- Laminate
- Tile
Bedrooms and Bathrooms
- 3 Bedrooms
- 2 Bathrooms
Parking
- 4 Open Parking Spaces
- 1 Carport Space
Outdoor Features
- Covered patio or porch
- Outdoor Storage
Location
- Property is near public transit
Schools
- Hawthorne Elementary School
- Poston Junior High School
- Mountain View High School
Utilities
- Refrigerated and Evaporative Cooling System
- Heating System Uses Natural Gas
- Tankless Water Heater
- High Speed Internet
- Cable TV Available
Community Details
- No Home Owners Association
- Built by Castleberry
- Sherwood Mesa Lots 1 35 Subdivision
Listing and Financial Details
- Tax Lot 6
- Assessor Parcel Number 138-08-006
Ownership History
Purchase Details
Purchase Details
Home Financials for this Owner
Home Financials are based on the most recent Mortgage that was taken out on this home.Purchase Details
Purchase Details
Similar Homes in Mesa, AZ
Home Values in the Area
Average Home Value in this Area
Purchase History
| Date | Type | Sale Price | Title Company |
|---|---|---|---|
| Quit Claim Deed | -- | -- | |
| Deed | -- | Old Republic Title Agency | |
| Warranty Deed | $238,000 | Old Republic Title Agency | |
| Interfamily Deed Transfer | -- | None Available | |
| Joint Tenancy Deed | -- | Security Title Agency |
Mortgage History
| Date | Status | Loan Amount | Loan Type |
|---|---|---|---|
| Previous Owner | $226,100 | New Conventional | |
| Previous Owner | $91,500 | Credit Line Revolving | |
| Previous Owner | $26,400 | Credit Line Revolving | |
| Previous Owner | $92,400 | Unknown |
Property History
| Date | Event | Price | Change | Sq Ft Price |
|---|---|---|---|---|
| 01/02/2025 01/02/25 | Rented | $2,050 | -4.4% | -- |
| 12/17/2024 12/17/24 | Price Changed | $2,145 | -2.3% | $1 / Sq Ft |
| 12/02/2024 12/02/24 | For Rent | $2,195 | 0.0% | -- |
| 06/19/2017 06/19/17 | Sold | $238,000 | -1.7% | $130 / Sq Ft |
| 05/10/2017 05/10/17 | Pending | -- | -- | -- |
| 05/01/2017 05/01/17 | Price Changed | $242,000 | -3.2% | $132 / Sq Ft |
| 04/25/2017 04/25/17 | For Sale | $250,000 | 0.0% | $137 / Sq Ft |
| 03/31/2017 03/31/17 | Pending | -- | -- | -- |
| 03/11/2017 03/11/17 | For Sale | $250,000 | -- | $137 / Sq Ft |
Tax History Compared to Growth
Tax History
| Year | Tax Paid | Tax Assessment Tax Assessment Total Assessment is a certain percentage of the fair market value that is determined by local assessors to be the total taxable value of land and additions on the property. | Land | Improvement |
|---|---|---|---|---|
| 2025 | $884 | $10,649 | -- | -- |
| 2024 | $894 | $10,142 | -- | -- |
| 2023 | $894 | $27,470 | $5,490 | $21,980 |
| 2022 | $874 | $20,520 | $4,100 | $16,420 |
| 2021 | $898 | $19,580 | $3,910 | $15,670 |
| 2020 | $886 | $17,160 | $3,430 | $13,730 |
| 2019 | $821 | $16,700 | $3,340 | $13,360 |
| 2018 | $784 | $14,730 | $2,940 | $11,790 |
| 2017 | $759 | $12,430 | $2,480 | $9,950 |
| 2016 | $746 | $10,860 | $2,170 | $8,690 |
| 2015 | $704 | $9,470 | $1,890 | $7,580 |
Agents Affiliated with this Home
-
N
Seller's Agent in 2025
Nora Smith
Barrett Real Estate
(480) 695-3998
1 Total Sale
-
K
Seller Co-Listing Agent in 2025
Kathleen Smith
Barrett Real Estate
(480) 967-1333
1 in this area
76 Total Sales
-

Seller's Agent in 2017
Jennifer Schaefer
Realty One Group
(480) 286-7220
43 Total Sales
-

Buyer's Agent in 2017
Timothy Laos
JK Realty
(602) 689-1216
22 Total Sales
Map
Source: Arizona Regional Multiple Listing Service (ARMLS)
MLS Number: 5573849
APN: 138-08-006
- 1407 E 1st St
- 1311 E 2nd Place
- 1138 E 2nd St
- 1058 E 2nd St
- 162 N Hunt Dr W
- 113 N Miller St
- 1402 E Dana Ave
- 211 S Doran
- 955 E Main St
- 1102 E University Dr
- 323 N Hunt Dr E
- 240 S Doran
- 1359 E Nielson Ave
- 1466 E Nielson Ave
- 520 N Stapley Dr Unit 285
- 520 N Stapley Dr Unit 134
- 520 N Stapley Dr Unit 265
- 520 N Stapley Dr Unit 256
- 520 N Stapley Dr Unit 257
- 520 N Stapley Dr Unit 253
