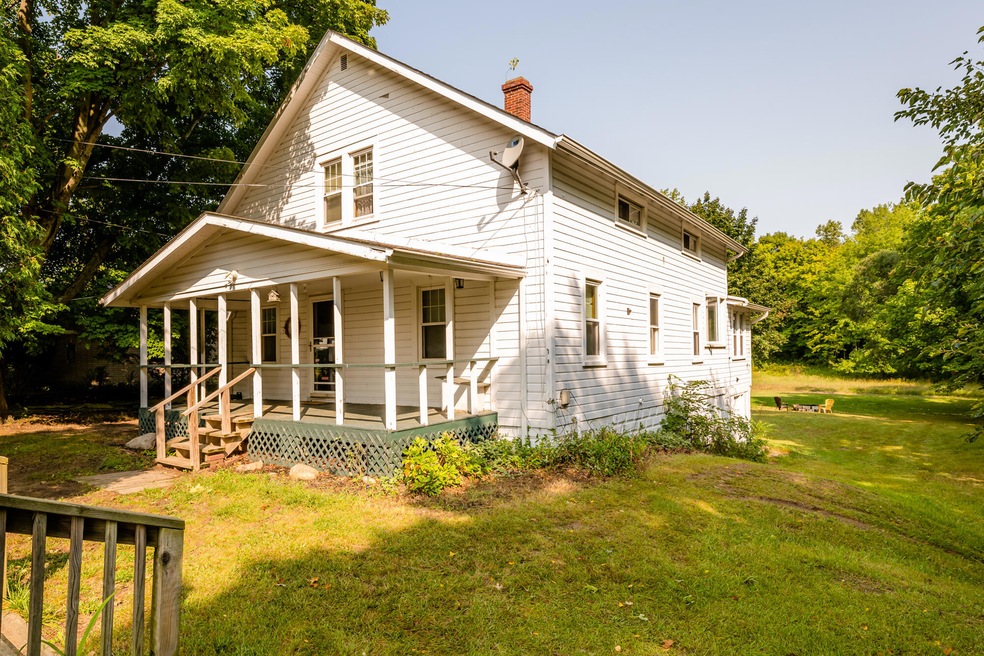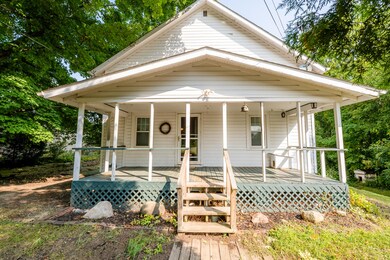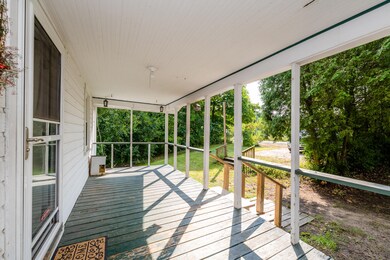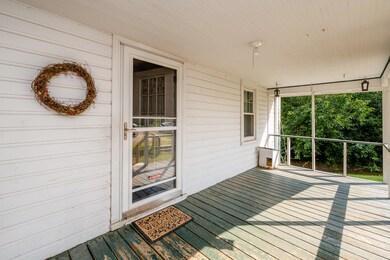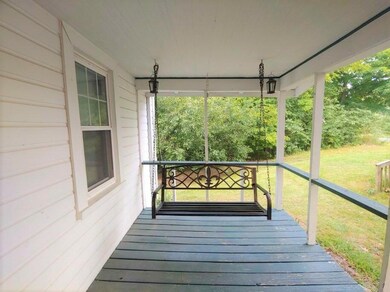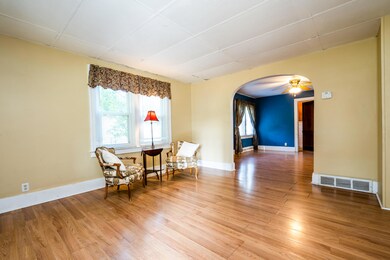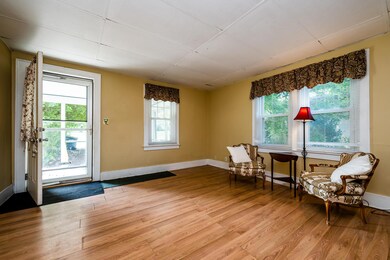
1255 Maple Ln Benton Harbor, MI 49022
Highlights
- Deck
- Farmhouse Style Home
- Sun or Florida Room
- Wood Flooring
- Whirlpool Bathtub
- Kitchen Island
About This Home
As of November 2022Country charm! This home is for you to create new memories. Place to hang your hammocks in the back yard by the tree-house! Swing on the front porch. Walk out basement. Newer furnace, hot water heater and windows throughout the house. Kitchen has been remodeled. Little reading nook upstairs. Hardwood floors under laminate flooring downstairs. Hardwood upstairs under flooring also. 4 miles to Harbor Shores golf club. 1.6 miles to Whirlpool Headquarters. Choose from the many beaches North or South. Many wineries, breweries to tour, afterword sit by the fire in your backyard and enjoy.
Last Agent to Sell the Property
American Homes Real Estate License #6501412819 Listed on: 09/15/2022
Home Details
Home Type
- Single Family
Est. Annual Taxes
- $865
Year Built
- Built in 1940
Lot Details
- 0.5 Acre Lot
- Lot Dimensions are 82.5 x 264
Home Design
- Farmhouse Style Home
- Composition Roof
- Wood Siding
Interior Spaces
- 1,980 Sq Ft Home
- 2-Story Property
- Ceiling Fan
- Replacement Windows
- Sun or Florida Room
Kitchen
- Oven
- Microwave
- Dishwasher
- Kitchen Island
Flooring
- Wood
- Laminate
Bedrooms and Bathrooms
- 4 Bedrooms | 1 Main Level Bedroom
- 2 Full Bathrooms
- Whirlpool Bathtub
Laundry
- Laundry on main level
- Dryer
- Washer
Basement
- Walk-Out Basement
- Basement Fills Entire Space Under The House
Outdoor Features
- Deck
Utilities
- Forced Air Heating System
- Heating System Uses Natural Gas
- Well
- Electric Water Heater
- Septic System
- Cable TV Available
Ownership History
Purchase Details
Home Financials for this Owner
Home Financials are based on the most recent Mortgage that was taken out on this home.Purchase Details
Purchase Details
Purchase Details
Similar Homes in Benton Harbor, MI
Home Values in the Area
Average Home Value in this Area
Purchase History
| Date | Type | Sale Price | Title Company |
|---|---|---|---|
| Warranty Deed | $69,000 | Multiple | |
| Deed | $53,900 | -- | |
| Deed | $18,000 | -- | |
| Deed | $18,000 | -- |
Mortgage History
| Date | Status | Loan Amount | Loan Type |
|---|---|---|---|
| Open | $67,750 | FHA | |
| Previous Owner | $52,000 | Credit Line Revolving |
Property History
| Date | Event | Price | Change | Sq Ft Price |
|---|---|---|---|---|
| 11/08/2022 11/08/22 | Sold | $175,000 | -5.4% | $88 / Sq Ft |
| 09/20/2022 09/20/22 | Price Changed | $185,000 | -5.1% | $93 / Sq Ft |
| 09/15/2022 09/15/22 | For Sale | $195,000 | +182.6% | $98 / Sq Ft |
| 10/05/2012 10/05/12 | Sold | $69,000 | -1.3% | $40 / Sq Ft |
| 10/05/2012 10/05/12 | Pending | -- | -- | -- |
| 07/11/2011 07/11/11 | For Sale | $69,900 | -- | $40 / Sq Ft |
Tax History Compared to Growth
Tax History
| Year | Tax Paid | Tax Assessment Tax Assessment Total Assessment is a certain percentage of the fair market value that is determined by local assessors to be the total taxable value of land and additions on the property. | Land | Improvement |
|---|---|---|---|---|
| 2025 | $2,881 | $111,100 | $0 | $0 |
| 2024 | $2,600 | $82,400 | $0 | $0 |
| 2023 | $2,449 | $68,500 | $0 | $0 |
| 2022 | $737 | $60,800 | $0 | $0 |
| 2021 | $865 | $58,100 | $7,300 | $50,800 |
| 2020 | $854 | $50,400 | $0 | $0 |
| 2019 | $848 | $49,600 | $0 | $0 |
| 2018 | $828 | $44,100 | $0 | $0 |
| 2017 | $811 | $40,100 | $0 | $0 |
| 2016 | $786 | $40,700 | $0 | $0 |
| 2015 | $770 | $41,800 | $0 | $0 |
| 2014 | $625 | $41,100 | $0 | $0 |
Agents Affiliated with this Home
-

Seller's Agent in 2022
Kristene Walton
American Homes Real Estate
(269) 338-5664
27 Total Sales
-

Buyer's Agent in 2022
Michael Fisher
eXp Realty
(269) 449-4686
95 Total Sales
-
A
Seller's Agent in 2012
Arthur Attila
ERA Reardon Realty
(269) 921-8000
107 Total Sales
-
J
Buyer's Agent in 2012
Jeanne Hass
Century 21 Affiliated
Map
Source: Southwestern Michigan Association of REALTORS®
MLS Number: 22039813
APN: 11-10-0032-0014-02-5
- 991 Maple Ln
- 2561 Paw Ave
- 0 V L M-63
- 941 Closson Dr
- 750 Polfus Dr
- 2651 Riverside Rd
- 2759 Riverside Rd
- 651 Sul Lago S
- 639 Sul Lago S
- 2031 Lynch Rd
- 2059 Lynch Rd
- 694 Benson Rd
- 1676 Carolyn Dr
- 1658 Carolyn Dr
- 584 Benson Rd
- 1625 Carolyn Dr
- 1597 Carolyn Dr Unit 12
- 1596 Kay Dr
- 600 Benson Rd
- 0 Pier Rd Unit 8 25034288
