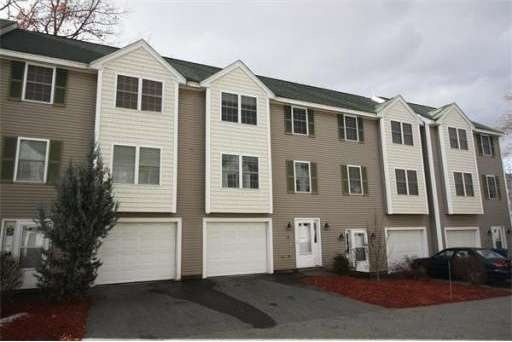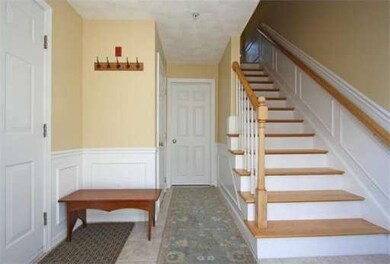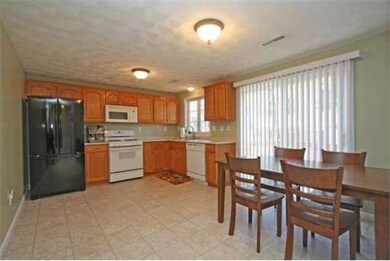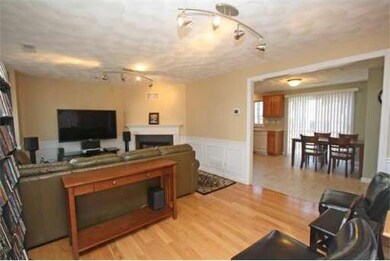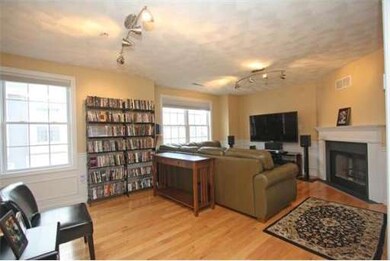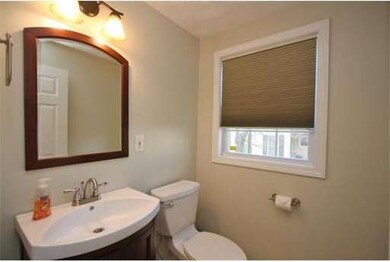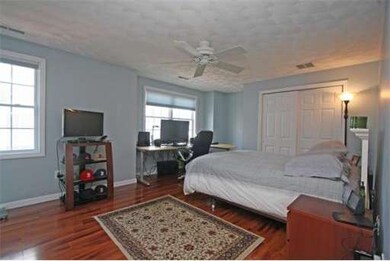
1255 Middlesex St Unit H Lowell, MA 01851
Highlands NeighborhoodAbout This Home
As of May 2018Built in 2004, lovely, spacious with an open floor plan. 4 large rooms including 2 bedrooms and 1 1/2 bath condo. Prestine condition with large eat in kitchen and many updates such as beautifully updated full bath, updated 1/2 bath, wainscoating in foyer, hallways, & living room. Gas fireplace in living room with beautiful mantle. Every room has been painted, new kitchen floor, hardwood in both bedrooms, living room and both stairways, crown molding and "SMART thermostat"; so you are able to adjust your temperatures from a smartphone or tablet.. Laundry with storage in basement. One car garage and one off street parking spot. Minutes to highways, parks, shops and UMass Lowell.
Property Details
Home Type
Condominium
Est. Annual Taxes
$3,653
Year Built
2004
Lot Details
0
Listing Details
- Unit Level: 1
- Unit Placement: Middle
- Special Features: None
- Property Sub Type: Condos
- Year Built: 2004
Interior Features
- Has Basement: Yes
- Fireplaces: 1
- Number of Rooms: 4
- Amenities: Public Transportation, Shopping, Park, Medical Facility, Laundromat, Highway Access, Public School, University
- Electric: Circuit Breakers
- Energy: Insulated Windows, Storm Doors, Prog. Thermostat
- Flooring: Wood, Tile, Vinyl
- Interior Amenities: Cable Available
- Bedroom 2: Second Floor, 11X10
- Bathroom #1: First Floor
- Bathroom #2: Second Floor
- Kitchen: First Floor, 16X12
- Laundry Room: Basement
- Living Room: First Floor, 18X12
- Master Bedroom: Second Floor, 15X11
- Master Bedroom Description: Ceiling Fan(s), Closet, Cable Hookup, Flooring - Wood
Exterior Features
- Construction: Frame
- Exterior: Vinyl
- Exterior Unit Features: Deck - Wood, Professional Landscaping
Garage/Parking
- Garage Parking: Under, Garage Door Opener
- Garage Spaces: 1
- Parking: Off-Street, Deeded, Guest, Paved Driveway
- Parking Spaces: 1
Utilities
- Hot Water: Natural Gas
- Utility Connections: for Gas Range, for Gas Dryer, Washer Hookup
Condo/Co-op/Association
- Condominium Name: Harvard Crossing
- Association Fee Includes: Master Insurance, Exterior Maintenance, Road Maintenance, Landscaping, Snow Removal
- Management: Professional - Off Site
- No Units: 20
- Unit Building: H
Ownership History
Purchase Details
Home Financials for this Owner
Home Financials are based on the most recent Mortgage that was taken out on this home.Purchase Details
Home Financials for this Owner
Home Financials are based on the most recent Mortgage that was taken out on this home.Purchase Details
Home Financials for this Owner
Home Financials are based on the most recent Mortgage that was taken out on this home.Purchase Details
Home Financials for this Owner
Home Financials are based on the most recent Mortgage that was taken out on this home.Similar Home in Lowell, MA
Home Values in the Area
Average Home Value in this Area
Purchase History
| Date | Type | Sale Price | Title Company |
|---|---|---|---|
| Not Resolvable | $232,500 | -- | |
| Not Resolvable | $177,000 | -- | |
| Deed | $138,000 | -- | |
| Deed | $189,900 | -- |
Mortgage History
| Date | Status | Loan Amount | Loan Type |
|---|---|---|---|
| Open | $60,000 | Second Mortgage Made To Cover Down Payment | |
| Open | $150,000 | New Conventional | |
| Previous Owner | $168,150 | New Conventional | |
| Previous Owner | $124,200 | Purchase Money Mortgage | |
| Previous Owner | $173,900 | No Value Available | |
| Previous Owner | $151,920 | Purchase Money Mortgage |
Property History
| Date | Event | Price | Change | Sq Ft Price |
|---|---|---|---|---|
| 05/18/2018 05/18/18 | Sold | $232,500 | +10.8% | $229 / Sq Ft |
| 04/17/2018 04/17/18 | Pending | -- | -- | -- |
| 04/11/2018 04/11/18 | For Sale | $209,900 | +18.6% | $207 / Sq Ft |
| 01/30/2014 01/30/14 | Sold | $177,000 | 0.0% | $175 / Sq Ft |
| 01/20/2014 01/20/14 | Pending | -- | -- | -- |
| 12/13/2013 12/13/13 | Off Market | $177,000 | -- | -- |
| 12/07/2013 12/07/13 | For Sale | $179,900 | -- | $177 / Sq Ft |
Tax History Compared to Growth
Tax History
| Year | Tax Paid | Tax Assessment Tax Assessment Total Assessment is a certain percentage of the fair market value that is determined by local assessors to be the total taxable value of land and additions on the property. | Land | Improvement |
|---|---|---|---|---|
| 2025 | $3,653 | $318,200 | $0 | $318,200 |
| 2024 | $3,608 | $302,900 | $0 | $302,900 |
| 2023 | $3,325 | $267,700 | $0 | $267,700 |
| 2022 | $3,157 | $248,800 | $0 | $248,800 |
| 2021 | $3,000 | $222,900 | $0 | $222,900 |
| 2020 | $2,884 | $215,900 | $0 | $215,900 |
| 2019 | $2,800 | $199,400 | $0 | $199,400 |
| 2018 | $2,633 | $183,000 | $0 | $183,000 |
| 2017 | $2,574 | $172,500 | $0 | $172,500 |
| 2016 | $2,450 | $161,600 | $0 | $161,600 |
| 2015 | $2,310 | $149,200 | $0 | $149,200 |
| 2013 | $2,522 | $168,000 | $0 | $168,000 |
Agents Affiliated with this Home
-
David Carr
D
Seller's Agent in 2018
David Carr
RTN Realty Advisors LLC.
(978) 500-0131
1 in this area
20 Total Sales
-
B
Buyer's Agent in 2018
Brenda Rappaport
Showcase Of Homes, REALTORS®
-
Angela Harkins

Seller's Agent in 2014
Angela Harkins
Lamacchia Realty, Inc.
(978) 930-3300
1 in this area
177 Total Sales
Map
Source: MLS Property Information Network (MLS PIN)
MLS Number: 71614627
APN: LOWE-000086-004085-001255-H000000
- 1280 Middlesex St Unit 6
- 1280 Middlesex St Unit 4
- 1280 Middlesex St Unit 5
- 1280 Middlesex St Unit 2
- 1280 Middlesex St Unit 3
- 1280 Middlesex St Unit 1
- 30 Livingston Ave
- 1311 Middlesex St
- 30 Troy St
- 1149 Middlesex St
- 1117 Middlesex St
- 11 Columbus Ave
- 1045 Middlesex St
- 25 Arlene Rd
- 27 Burtt St
- 226 Gibson St
- 17 Morey St
- 987 Middlesex St
- 307 Pawtucket Blvd Unit 23
- 41 Morey St
