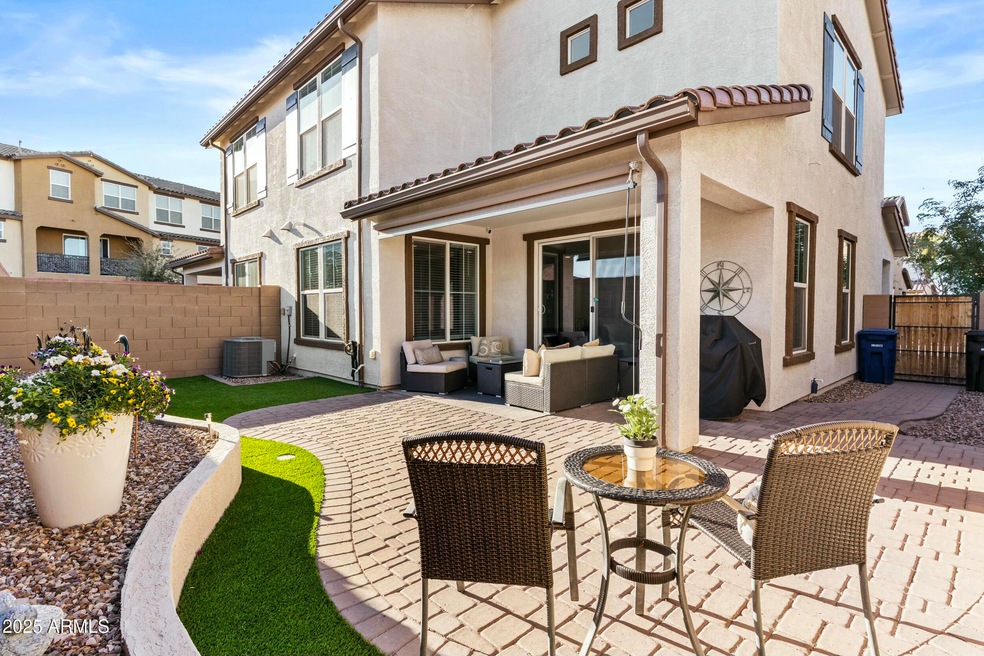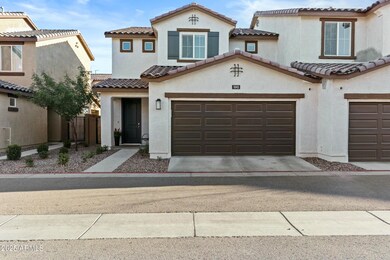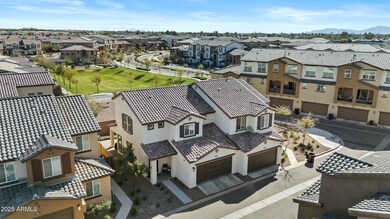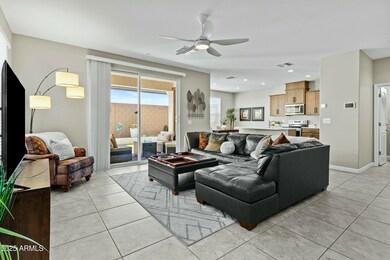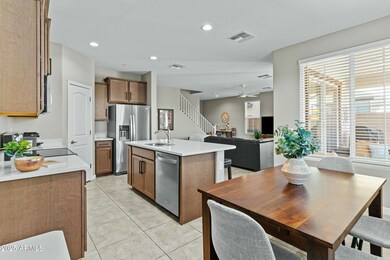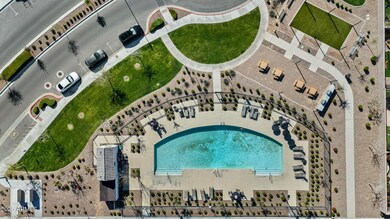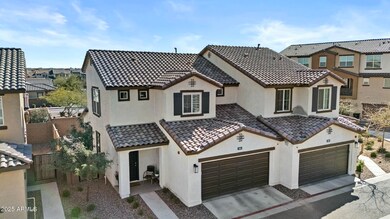
1255 N Arizona Ave Unit 1043 Chandler, AZ 85225
North Chandler NeighborhoodHighlights
- Gated Community
- Spanish Architecture
- Private Yard
- Chandler High School Rated A-
- Corner Lot
- Community Pool
About This Home
As of August 2025This modern, 4-year-old home offers low-maintenance living at its finest! Perfectly positioned in the most desirable spot in Chandler's gated TreVicino community, it features a stunning landscaped backyard with no neighbors directly behind—ideal for relaxing or entertaining. The open concept downstairs has neutral tile flooring, lots of natural light, quartz counters, stainless appliances, half bath & 2 car garage. Upstairs, you'll find 3 bedrooms including a primary w/ gorgeous greenbelt view and 2 additional baths, plus a convenient laundry room. Don't miss this move-in ready home, featuring upgrades like water softener, bath hardware, fans/light fixtures, ample storage & one of the best backyards with pavers, raised bed & sunshade. Convenient to freeways, shopping and major employers
Townhouse Details
Home Type
- Townhome
Est. Annual Taxes
- $1,815
Year Built
- Built in 2020
Lot Details
- 714 Sq Ft Lot
- 1 Common Wall
- Desert faces the front and back of the property
- Block Wall Fence
- Sprinklers on Timer
- Private Yard
HOA Fees
- $260 Monthly HOA Fees
Parking
- 2 Car Direct Access Garage
- Garage Door Opener
Home Design
- Home to be built
- Spanish Architecture
- Wood Frame Construction
- Tile Roof
- Stucco
Interior Spaces
- 1,681 Sq Ft Home
- 2-Story Property
- Ceiling height of 9 feet or more
- Double Pane Windows
- Low Emissivity Windows
- Vinyl Clad Windows
- Smart Home
Kitchen
- Eat-In Kitchen
- Breakfast Bar
- Built-In Microwave
- Kitchen Island
Flooring
- Carpet
- Tile
Bedrooms and Bathrooms
- 3 Bedrooms
- Primary Bathroom is a Full Bathroom
- 2.5 Bathrooms
- Dual Vanity Sinks in Primary Bathroom
Outdoor Features
- Covered Patio or Porch
Schools
- Rudy G Bologna Elementary School
- John M Andersen Jr High Middle School
- Chandler High School
Utilities
- Central Air
- Heating Available
- Water Softener
Listing and Financial Details
- Tax Lot 1043
- Assessor Parcel Number 302-40-218
Community Details
Overview
- Association fees include roof repair, insurance, ground maintenance, street maintenance, front yard maint, roof replacement, maintenance exterior
- Tre Vicino HOA, Phone Number (480) 905-2211
- Built by DR Horton
- Tre Vicino Subdivision, Lewis Floorplan
Recreation
- Community Playground
- Community Pool
Security
- Gated Community
Ownership History
Purchase Details
Home Financials for this Owner
Home Financials are based on the most recent Mortgage that was taken out on this home.Purchase Details
Home Financials for this Owner
Home Financials are based on the most recent Mortgage that was taken out on this home.Similar Homes in Chandler, AZ
Home Values in the Area
Average Home Value in this Area
Purchase History
| Date | Type | Sale Price | Title Company |
|---|---|---|---|
| Warranty Deed | $454,500 | Lawyers Title Of Arizona | |
| Special Warranty Deed | $311,645 | Dhi Title Agency |
Mortgage History
| Date | Status | Loan Amount | Loan Type |
|---|---|---|---|
| Open | $363,600 | New Conventional | |
| Previous Owner | $125,000 | New Conventional |
Property History
| Date | Event | Price | Change | Sq Ft Price |
|---|---|---|---|---|
| 08/05/2025 08/05/25 | Sold | $454,500 | -3.3% | $270 / Sq Ft |
| 06/16/2025 06/16/25 | Pending | -- | -- | -- |
| 05/30/2025 05/30/25 | Price Changed | $470,000 | 0.0% | $280 / Sq Ft |
| 05/30/2025 05/30/25 | For Sale | $470,000 | +3.4% | $280 / Sq Ft |
| 04/14/2025 04/14/25 | Off Market | $454,500 | -- | -- |
| 04/07/2025 04/07/25 | For Sale | $485,000 | 0.0% | $289 / Sq Ft |
| 04/05/2025 04/05/25 | Off Market | $485,000 | -- | -- |
| 03/20/2025 03/20/25 | For Sale | $485,000 | +55.6% | $289 / Sq Ft |
| 01/18/2021 01/18/21 | Sold | $311,645 | 0.0% | $185 / Sq Ft |
| 11/18/2020 11/18/20 | Pending | -- | -- | -- |
| 11/18/2020 11/18/20 | For Sale | $311,645 | -- | $185 / Sq Ft |
Tax History Compared to Growth
Tax History
| Year | Tax Paid | Tax Assessment Tax Assessment Total Assessment is a certain percentage of the fair market value that is determined by local assessors to be the total taxable value of land and additions on the property. | Land | Improvement |
|---|---|---|---|---|
| 2025 | $1,815 | $19,730 | -- | -- |
| 2024 | $1,781 | $18,790 | -- | -- |
| 2023 | $1,781 | $33,000 | $6,600 | $26,400 |
| 2022 | $1,724 | $25,720 | $5,140 | $20,580 |
| 2021 | $1,772 | $23,870 | $4,770 | $19,100 |
| 2020 | $157 | $2,340 | $2,340 | $0 |
| 2019 | $151 | $2,145 | $2,145 | $0 |
Agents Affiliated with this Home
-
Carolyn Glass

Seller's Agent in 2025
Carolyn Glass
Compass
(602) 686-6662
2 in this area
88 Total Sales
-
Rhonda Claxton

Seller Co-Listing Agent in 2025
Rhonda Claxton
Compass
(602) 571-5538
1 in this area
45 Total Sales
-
Krystal Thomas

Buyer's Agent in 2025
Krystal Thomas
HomeSmart
(623) 341-3067
1 in this area
3 Total Sales
-
Brooke Pancamo

Seller's Agent in 2021
Brooke Pancamo
DRH Properties Inc
(480) 532-0432
72 in this area
391 Total Sales
-
Alexandra Gellinger
A
Seller Co-Listing Agent in 2021
Alexandra Gellinger
DRH Properties Inc
(480) 277-0413
55 in this area
230 Total Sales
Map
Source: Arizona Regional Multiple Listing Service (ARMLS)
MLS Number: 6836137
APN: 302-40-218
- 1255 N Arizona Ave Unit 1124
- 1255 N Arizona Ave Unit 1062
- 1255 N Arizona Ave Unit 1258
- 1255 N Arizona Ave Unit 1252
- 1255 N Arizona Ave Unit 1197
- 1255 N Arizona Ave Unit 1113
- 1255 N Arizona Ave Unit 1104
- 1255 N Arizona Ave Unit 1235
- 1255 N Arizona Ave Unit 1013
- 1255 N Arizona Ave Unit 1300
- 1255 N Arizona Ave Unit 1251
- 1255 N Arizona Ave Unit 1216
- 200 E Knox Rd Unit 63
- 200 E Knox Rd Unit 124
- 200 E Knox Rd Unit 2
- 1340 N Oregon St
- 132 W Orchid Ln
- 1062 N Bogle Ave
- 1002 N Bogle Ave
- 501 W Jasper Dr
