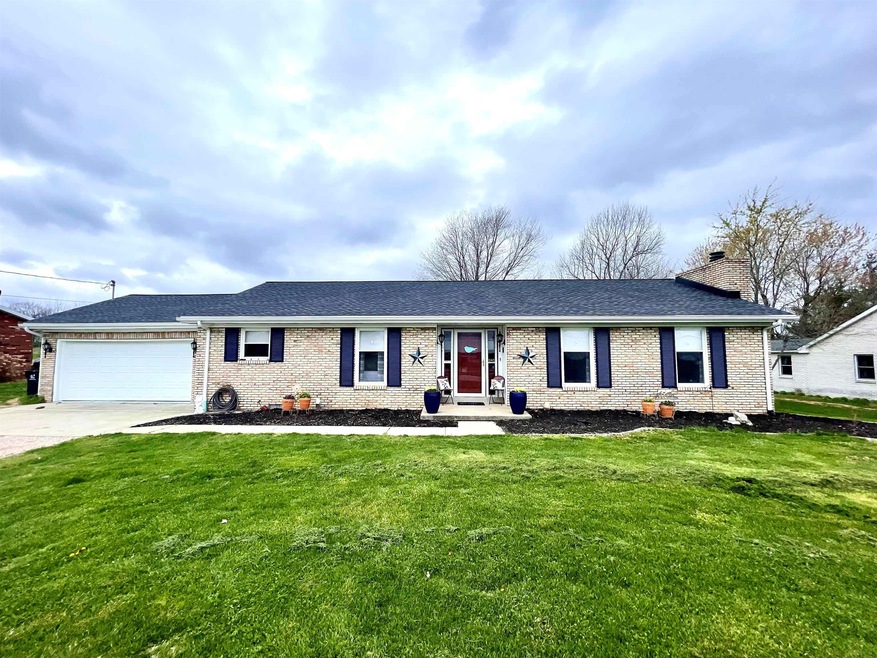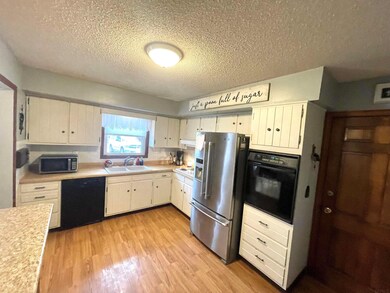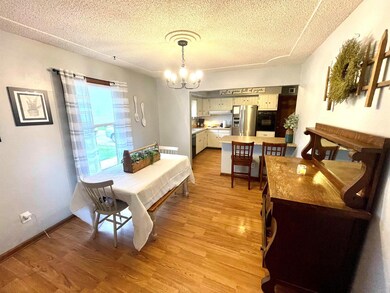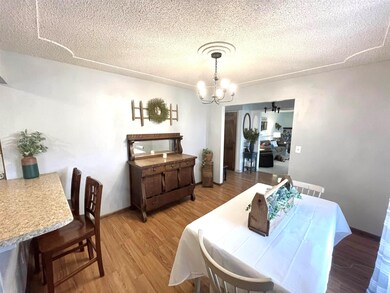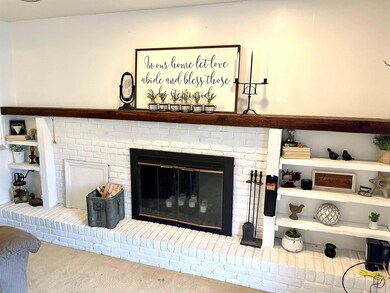
1255 N Eskew Rd Boonville, IN 47601
Highlights
- Primary Bedroom Suite
- 2 Car Attached Garage
- 1-Story Property
- Loge Elementary School Rated A-
- Breakfast Bar
- Forced Air Heating and Cooling System
About This Home
As of May 2022You do not want to wait on this home with a excellent location and many attractive updates. This 3 bed 2 bath home has a great floor plan that flows from the kitchen, dinning room to the large living room. The large bedrooms and two beautifully updated baths offer plenty of living space. There is a nice large deck out back right off the two car attached garage. Major updates include a new roof,water heater and many fixtures and lights!
Home Details
Home Type
- Single Family
Est. Annual Taxes
- $1,051
Year Built
- Built in 1974
Lot Details
- 0.36 Acre Lot
- Lot Dimensions are 100x155
- Level Lot
Parking
- 2 Car Attached Garage
- Off-Street Parking
Home Design
- Brick Exterior Construction
- Shingle Roof
Interior Spaces
- 1,498 Sq Ft Home
- 1-Story Property
- Ceiling Fan
- Living Room with Fireplace
- Crawl Space
- Breakfast Bar
Flooring
- Carpet
- Laminate
Bedrooms and Bathrooms
- 3 Bedrooms
- Primary Bedroom Suite
- 2 Full Bathrooms
Schools
- Loge Elementary School
- Boonville Middle School
- Boonville High School
Utilities
- Forced Air Heating and Cooling System
Listing and Financial Details
- Assessor Parcel Number 87-09-28-402-007.000-003
Ownership History
Purchase Details
Home Financials for this Owner
Home Financials are based on the most recent Mortgage that was taken out on this home.Purchase Details
Home Financials for this Owner
Home Financials are based on the most recent Mortgage that was taken out on this home.Purchase Details
Purchase Details
Similar Homes in Boonville, IN
Home Values in the Area
Average Home Value in this Area
Purchase History
| Date | Type | Sale Price | Title Company |
|---|---|---|---|
| Warranty Deed | $201,500 | Walker Wendy K | |
| Deed | $201,500 | Near North Title Group | |
| Executors Deed | -- | None Available | |
| Quit Claim Deed | -- | None Available | |
| Warranty Deed | -- | None Available |
Mortgage History
| Date | Status | Loan Amount | Loan Type |
|---|---|---|---|
| Open | $50,000 | New Conventional | |
| Open | $197,849 | FHA | |
| Closed | $197,849 | New Conventional | |
| Previous Owner | $108,000 | New Conventional | |
| Previous Owner | $132,554 | FHA |
Property History
| Date | Event | Price | Change | Sq Ft Price |
|---|---|---|---|---|
| 05/13/2022 05/13/22 | Sold | $201,500 | +1.5% | $135 / Sq Ft |
| 04/11/2022 04/11/22 | Pending | -- | -- | -- |
| 04/08/2022 04/08/22 | For Sale | $198,500 | +47.0% | $133 / Sq Ft |
| 12/14/2018 12/14/18 | Sold | $135,000 | 0.0% | $90 / Sq Ft |
| 11/23/2018 11/23/18 | Pending | -- | -- | -- |
| 11/21/2018 11/21/18 | For Sale | $135,000 | 0.0% | $90 / Sq Ft |
| 10/27/2018 10/27/18 | Pending | -- | -- | -- |
| 10/26/2018 10/26/18 | For Sale | $135,000 | -- | $90 / Sq Ft |
Tax History Compared to Growth
Tax History
| Year | Tax Paid | Tax Assessment Tax Assessment Total Assessment is a certain percentage of the fair market value that is determined by local assessors to be the total taxable value of land and additions on the property. | Land | Improvement |
|---|---|---|---|---|
| 2024 | $2,032 | $203,200 | $43,300 | $159,900 |
| 2023 | $1,664 | $166,400 | $14,100 | $152,300 |
| 2022 | $1,239 | $123,900 | $18,600 | $105,300 |
| 2021 | $991 | $99,100 | $14,900 | $84,200 |
| 2020 | $978 | $91,800 | $14,100 | $77,700 |
| 2019 | $1,017 | $95,700 | $14,000 | $81,700 |
| 2018 | $928 | $92,800 | $14,000 | $78,800 |
| 2017 | $901 | $90,100 | $14,000 | $76,100 |
Agents Affiliated with this Home
-
Grant Waldroup

Seller's Agent in 2022
Grant Waldroup
F.C. TUCKER EMGE
(812) 664-7270
10 in this area
612 Total Sales
-
Cori Walton

Buyer's Agent in 2022
Cori Walton
KELLER WILLIAMS CAPITAL REALTY
(812) 760-0826
10 in this area
150 Total Sales
-
Trae Dauby

Seller's Agent in 2018
Trae Dauby
Dauby Real Estate
(812) 213-4859
34 in this area
1,534 Total Sales
-
S
Buyer's Agent in 2018
Stephen Slow
F.C. TUCKER EMGE
Map
Source: Indiana Regional MLS
MLS Number: 202212261
APN: 87-09-28-402-007.000-003
- 1110 N Eskew Rd
- 3210 Warrick Dr
- 0 Off St N Unit LotWP001
- 1132 Brody Ln
- 1202 Bonnie Ct
- 613 W Walnut St
- 1101 Brody Ln
- 1209 Bonnie Ct
- 510 W Walnut St
- 1066 Squaw Creek Rd
- 281 Persimmon Cir
- 372 Persimmon Cir
- 1206 N 3rd St
- 211 E Division St
- 714 N 5th St
- 1877 Maple Grove Rd
- 625 E Walnut St
- 4597 Sierra Dr
- 4516 Sierra Dr
- off North St
