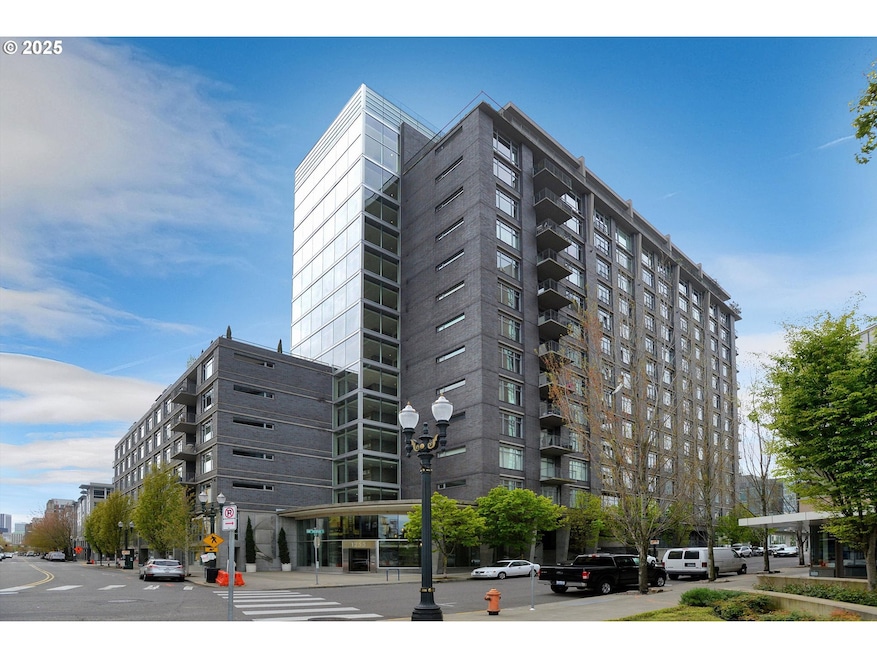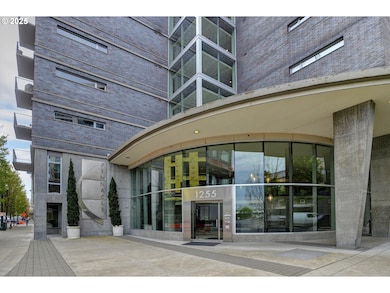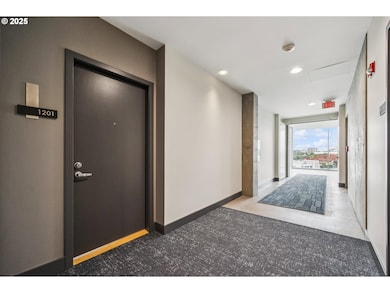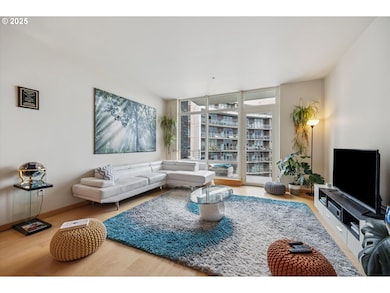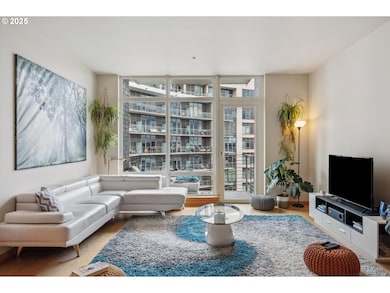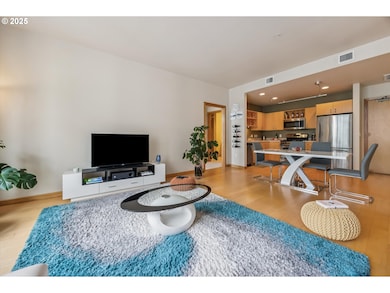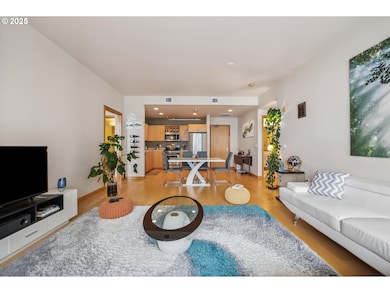The Pinnacle Condominiums 1255 NW 9th Ave Unit 1201 Portland, OR 97209
Pearl District NeighborhoodEstimated payment $4,208/month
Highlights
- River View
- 1-minute walk to Nw 10Th & Marshall
- Property is near Portland Streetcar
- West Sylvan Middle School Rated A-
- Contemporary Architecture
- 1-minute walk to The Fields Park
About This Home
River views from this 12th floor condo with a great 2 bedroom/2 bathroom layout in the fabulous Pinnacle. This condo is light and bright and has been immaculately maintained. The great room has hardwood floors. The kitchen features an island, granite counters and all appliances are included. The primary suite has a walk-in closet and attached bathroom with a walk-in shower. The second bedroom also features a walk-in closet. Deeded parking (space #P92) with EV charging + deeded storage (space #S88) included. New heat pump being installed. Recent building upgrades include new garage security gates, new lobby and common area redesign as well as a new intercom access system. Walk Score-98 and Bike Score-99. Back on the market! OPEN SAT 8/23 11AM-1PM
Property Details
Home Type
- Condominium
Est. Annual Taxes
- $10,229
Year Built
- Built in 2004
Lot Details
- Level Lot
HOA Fees
- $988 Monthly HOA Fees
Parking
- 1 Car Attached Garage
- Common or Shared Parking
- Garage Door Opener
- Deeded Parking
- Controlled Entrance
Property Views
- River
- City
Home Design
- Contemporary Architecture
- Flat Roof Shape
- Slab Foundation
Interior Spaces
- 1,196 Sq Ft Home
- 1-Story Property
- Double Pane Windows
- Family Room
- Living Room
- Dining Room
- First Floor Utility Room
Kitchen
- Free-Standing Range
- Down Draft Cooktop
- Microwave
- Dishwasher
- Stainless Steel Appliances
- Granite Countertops
- Disposal
Flooring
- Wood
- Wall to Wall Carpet
Bedrooms and Bathrooms
- 2 Bedrooms
- 2 Full Bathrooms
- Walk-in Shower
Laundry
- Laundry Room
- Washer and Dryer
Home Security
- Intercom Access
- Security Gate
Accessible Home Design
- Accessible Elevator Installed
- Accessibility Features
- Level Entry For Accessibility
- Minimal Steps
- Accessible Parking
Location
- Upper Level
- Property is near Portland Streetcar
Schools
- Chapman Elementary School
- West Sylvan Middle School
- Lincoln High School
Utilities
- Cooling Available
- Forced Air Heating System
- Heat Pump System
- Hot Water Heating System
- Gas Available
- Gas Water Heater
- Municipal Trash
- High Speed Internet
Listing and Financial Details
- Assessor Parcel Number R567385
Community Details
Overview
- 176 Units
- Pinnacle Condominiums Association, Phone Number (503) 224-1460
- Pearl District / Pinnacle Subdivision
- On-Site Maintenance
Amenities
- Community Deck or Porch
- Common Area
- Community Storage Space
Security
- Resident Manager or Management On Site
- Fire Sprinkler System
Map
About The Pinnacle Condominiums
Home Values in the Area
Average Home Value in this Area
Tax History
| Year | Tax Paid | Tax Assessment Tax Assessment Total Assessment is a certain percentage of the fair market value that is determined by local assessors to be the total taxable value of land and additions on the property. | Land | Improvement |
|---|---|---|---|---|
| 2025 | $10,229 | $487,260 | -- | $487,260 |
| 2024 | $11,449 | $473,070 | -- | $473,070 |
| 2023 | $11,449 | $459,300 | $0 | $459,300 |
| 2022 | $11,795 | $445,930 | $0 | $0 |
| 2021 | $11,695 | $432,950 | $0 | $0 |
| 2020 | $10,728 | $420,340 | $0 | $0 |
| 2019 | $10,333 | $408,100 | $0 | $0 |
| 2018 | $10,030 | $396,220 | $0 | $0 |
| 2017 | $9,612 | $384,680 | $0 | $0 |
| 2016 | $8,796 | $373,480 | $0 | $0 |
| 2015 | $8,566 | $362,610 | $0 | $0 |
| 2014 | $8,436 | $352,050 | $0 | $0 |
Property History
| Date | Event | Price | List to Sale | Price per Sq Ft |
|---|---|---|---|---|
| 08/16/2025 08/16/25 | For Sale | $450,000 | 0.0% | $376 / Sq Ft |
| 08/09/2025 08/09/25 | Pending | -- | -- | -- |
| 08/07/2025 08/07/25 | For Sale | $450,000 | -- | $376 / Sq Ft |
Purchase History
| Date | Type | Sale Price | Title Company |
|---|---|---|---|
| Warranty Deed | -- | None Listed On Document | |
| Warranty Deed | -- | None Listed On Document | |
| Interfamily Deed Transfer | -- | None Available |
Source: Regional Multiple Listing Service (RMLS)
MLS Number: 630572789
APN: R567385
- 949 NW Overton St Unit 1007
- 949 NW Overton St Unit 1302
- 949 NW Overton St Unit 605
- 949 NW Overton St Unit 103
- 949 NW Overton St Unit 608
- 1022 NW Overton St
- 1075 NW Northrup St Unit 1415
- 1075 NW Northrup St Unit 419
- 1075 NW Northrup St Unit 204
- 1075 NW Northrup St Unit 1012
- 1075 NW Northrup St Unit 2512
- 1075 NW Northrup St Unit 814
- 1255 NW 9th Ave Unit 418
- 1255 NW 9th Ave Unit 806
- 1255 NW 9th Ave Unit 612
- 1255 NW 9th Ave Unit 910
- 1255 NW 9th Ave Unit 303
- 1255 NW 9th Ave Unit 402
- 1125 NW 9th Ave Unit 312
- 1125 NW 9th Ave Unit 209
- 1255 NW 9th Ave
- 1255 NW 9th Ave Unit 515
- 1075 NW Northrup St Unit 1914
- 949 NW Overton St Unit 607
- 1161 NW Overton St
- 900 NW Lovejoy St
- 1221 NW Marshall St
- 1333 NW 12th Ave Unit ID1280660P
- 1333 NW 12th Ave Unit ID1280535P
- 1333 NW 12th Ave Unit ID1280531P
- 1333 NW 12th Ave Unit ID1280533P
- 1261 NW Overton St
- 931 NW 11th Ave
- 1447 NW 12th Ave
- 1200 NW Marshall St
- 1481 NW 13th Ave
- 1550 NW Naito Pkwy
- 1430 NW Pettygrove St Unit E205.1407502
- 1430 NW Pettygrove St Unit E403.1407506
- 1430 NW Pettygrove St Unit C306.1407495
