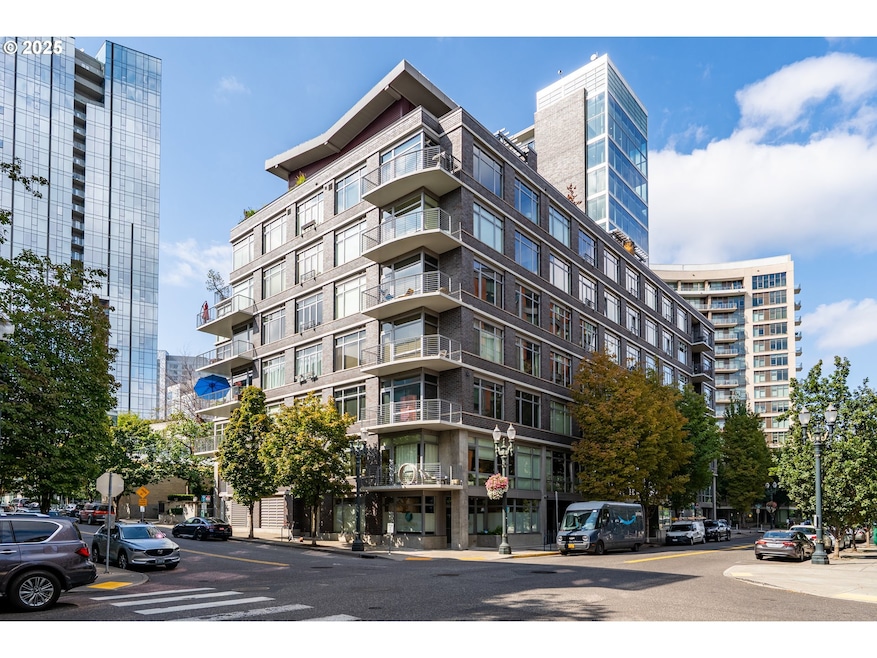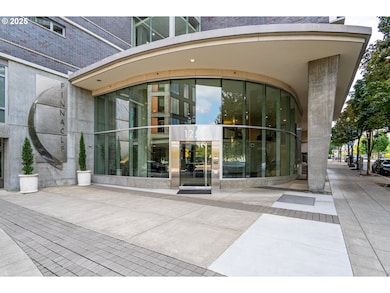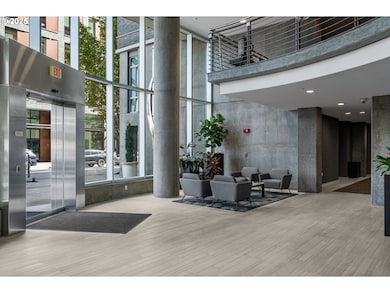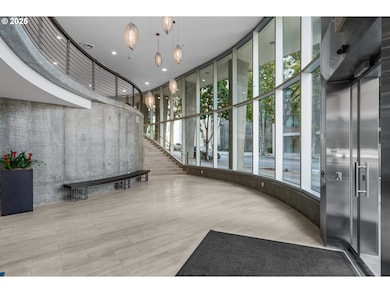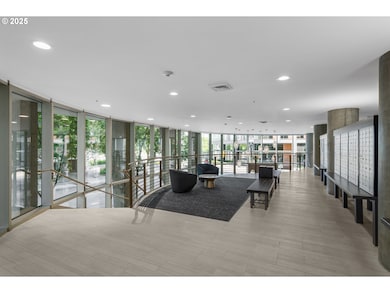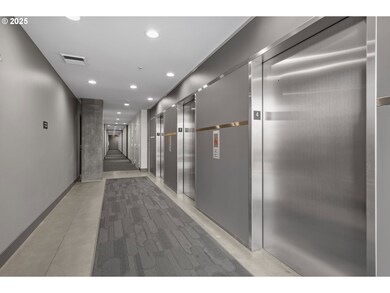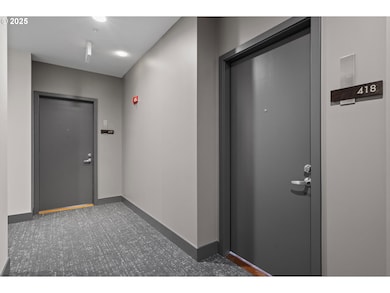The Pinnacle Condominiums 1255 NW 9th Ave Unit 418 Portland, OR 97209
Pearl District NeighborhoodEstimated payment $2,439/month
Highlights
- Quartz Countertops
- 1-minute walk to Nw 10Th & Marshall
- 1 Car Attached Garage
- Lincoln High School Rated A
- Stainless Steel Appliances
- 1-minute walk to The Fields Park
About This Home
Looking for a rental? Easy and central living? Live in the Pearl with modern conveniences right outside your doors. An open studio style floor plan plus all the right amenities to make life simple! Featuring newer flooring, lots of natural light with southern exposure, and a timeless kitchen with quartz counters and stainless appliances. You’ll love the spacious bathroom with tile floors, a step-in shower, and plenty of storage. Organization is no issue since you’ll have a walk-in wardrobe closet, spacious hall closet, and private storage unit. Private washer and dryer inside the unit. Enjoy some fresh air and river views from the 7th floor patio! Secure and deeded parking with the option to have a charging station for electric vehicles. Immediately rentable with a 7 day minimum stay. Dining, shopping, parks, and more all within just blocks from your doors. See attached list of attractions for more info about the area.
Listing Agent
Neighbors Realty Brokerage Phone: 503-444-9338 License #201209529 Listed on: 09/11/2025
Property Details
Home Type
- Condominium
Est. Annual Taxes
- $4,913
Year Built
- Built in 2004
HOA Fees
- $556 Monthly HOA Fees
Parking
- 1 Car Attached Garage
- Common or Shared Parking
- Secured Garage or Parking
- Deeded Parking
- Controlled Entrance
Home Design
- Studio
- Brick Exterior Construction
- Built-Up Roof
- Metal Siding
Interior Spaces
- 1 Full Bathroom
- 674 Sq Ft Home
- 1-Story Property
- Double Pane Windows
- Family Room
- Living Room
- Dining Room
Kitchen
- Free-Standing Range
- Microwave
- Dishwasher
- Stainless Steel Appliances
- Quartz Countertops
- Disposal
Laundry
- Laundry Room
- Washer and Dryer
Home Security
Schools
- Chapman Elementary School
- West Sylvan Middle School
- Lincoln High School
Utilities
- 95% Forced Air Zoned Heating and Cooling System
- Heating System Uses Gas
- Heat Pump System
- Hot Water Heating System
- Gas Available
- Gas Water Heater
- Municipal Trash
- High Speed Internet
Additional Features
- Patio
- Sprinkler System
- Upper Level
Listing and Financial Details
- Assessor Parcel Number R567295
Community Details
Overview
- 176 Units
- Pinnacle Coa, Phone Number (503) 766-4305
- On-Site Maintenance
Amenities
- Common Area
- Community Storage Space
- Elevator
Security
- Resident Manager or Management On Site
- Fire Escape
Map
About The Pinnacle Condominiums
Home Values in the Area
Average Home Value in this Area
Tax History
| Year | Tax Paid | Tax Assessment Tax Assessment Total Assessment is a certain percentage of the fair market value that is determined by local assessors to be the total taxable value of land and additions on the property. | Land | Improvement |
|---|---|---|---|---|
| 2025 | $4,471 | $191,980 | -- | $191,980 |
| 2024 | $4,913 | $186,390 | -- | $186,390 |
| 2023 | $4,791 | $180,970 | $0 | $180,970 |
| 2022 | $4,687 | $175,700 | $0 | $0 |
| 2021 | $4,608 | $170,590 | $0 | $0 |
| 2020 | $4,227 | $165,630 | $0 | $0 |
| 2019 | $4,072 | $160,810 | $0 | $0 |
| 2018 | $3,952 | $156,130 | $0 | $0 |
| 2017 | $3,788 | $151,590 | $0 | $0 |
| 2016 | $3,466 | $147,180 | $0 | $0 |
| 2015 | $3,376 | $142,900 | $0 | $0 |
| 2014 | $3,325 | $138,740 | $0 | $0 |
Property History
| Date | Event | Price | List to Sale | Price per Sq Ft | Prior Sale |
|---|---|---|---|---|---|
| 09/11/2025 09/11/25 | For Sale | $280,000 | -21.7% | $415 / Sq Ft | |
| 02/23/2018 02/23/18 | Sold | $357,500 | -0.7% | $530 / Sq Ft | View Prior Sale |
| 01/16/2018 01/16/18 | Pending | -- | -- | -- | |
| 01/11/2018 01/11/18 | For Sale | $359,900 | -- | $534 / Sq Ft |
Purchase History
| Date | Type | Sale Price | Title Company |
|---|---|---|---|
| Warranty Deed | $357,500 | Old Republic Title Co | |
| Warranty Deed | $205,000 | Wfg Title |
Mortgage History
| Date | Status | Loan Amount | Loan Type |
|---|---|---|---|
| Open | $321,730 | New Conventional | |
| Previous Owner | $164,000 | New Conventional |
Source: Regional Multiple Listing Service (RMLS)
MLS Number: 184523792
APN: R567295
- 949 NW Overton St Unit 1007
- 949 NW Overton St Unit 1302
- 949 NW Overton St Unit 605
- 949 NW Overton St Unit 608
- 1022 NW Overton St
- 1075 NW Northrup St Unit 1415
- 1075 NW Northrup St Unit 419
- 1075 NW Northrup St Unit 204
- 1075 NW Northrup St Unit 1012
- 1075 NW Northrup St Unit 2512
- 1075 NW Northrup St Unit 814
- 1255 NW 9th Ave Unit 806
- 1255 NW 9th Ave Unit 1201
- 1255 NW 9th Ave Unit 910
- 1255 NW 9th Ave Unit 303
- 1255 NW 9th Ave Unit 402
- 1125 NW 9th Ave Unit 312
- 1125 NW 9th Ave Unit 209
- 1125 NW 9th Ave Unit 410
- 1125 NW 9th Ave Unit 302
- 1255 NW 9th Ave
- 1255 NW 9th Ave Unit 515
- 1075 NW Northrup St Unit 1914
- 949 NW Overton St Unit 607
- 1161 NW Overton St
- 900 NW Lovejoy St
- 1221 NW Marshall St
- 1333 NW 12th Ave Unit ID1280535P
- 1333 NW 12th Ave Unit ID1280533P
- 1333 NW 12th Ave Unit ID1280660P
- 1333 NW 12th Ave Unit ID1280531P
- 1261 NW Overton St
- 931 NW 11th Ave
- 1447 NW 12th Ave
- 1200 NW Marshall St
- 1481 NW 13th Ave
- 1550 NW Naito Pkwy
- 1430 NW Pettygrove St Unit E308.1407497
- 1430 NW Pettygrove St Unit E202.1407501
- 1430 NW Pettygrove St Unit E313.1407505
